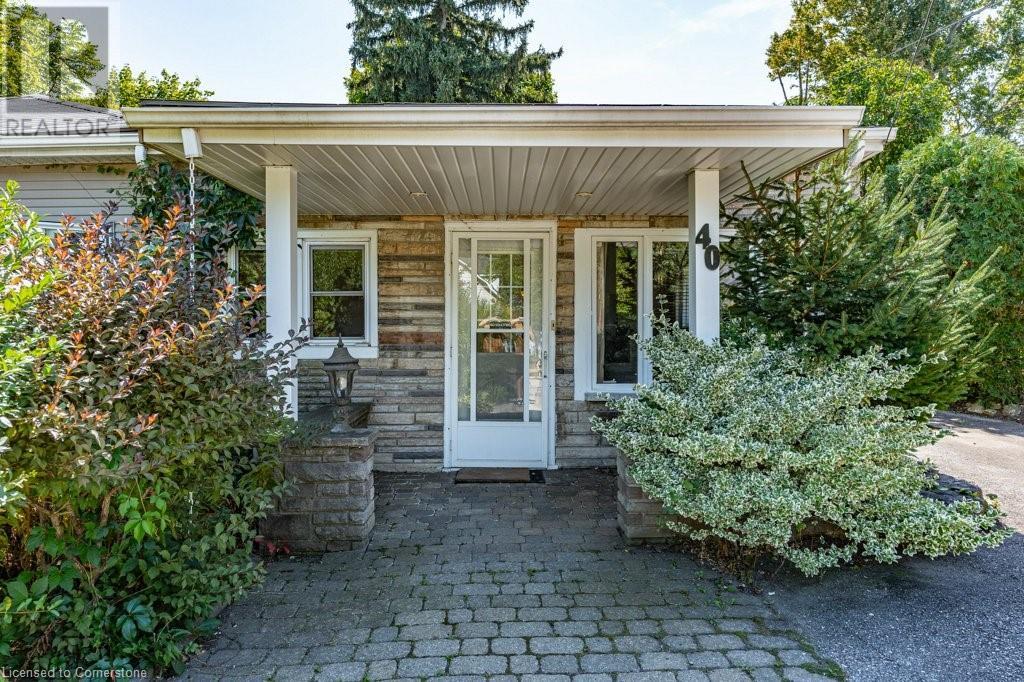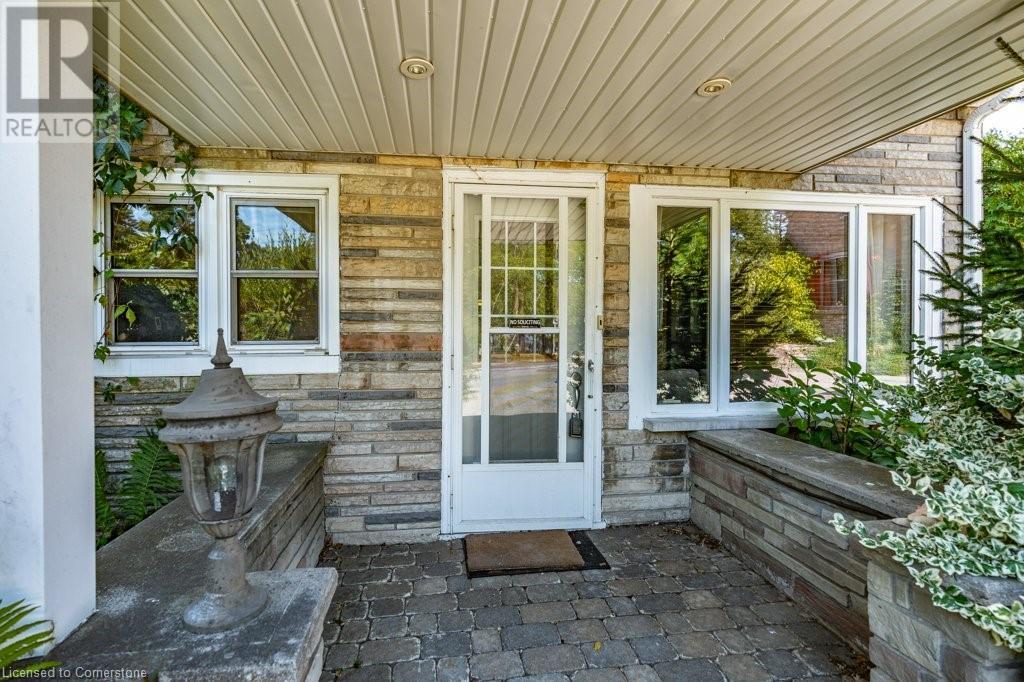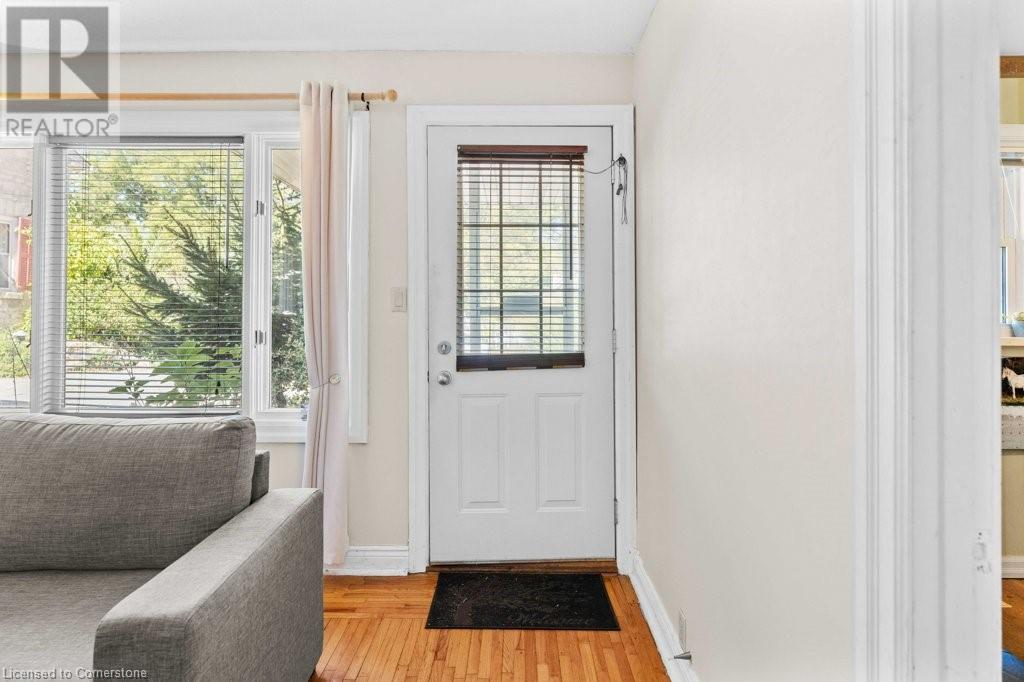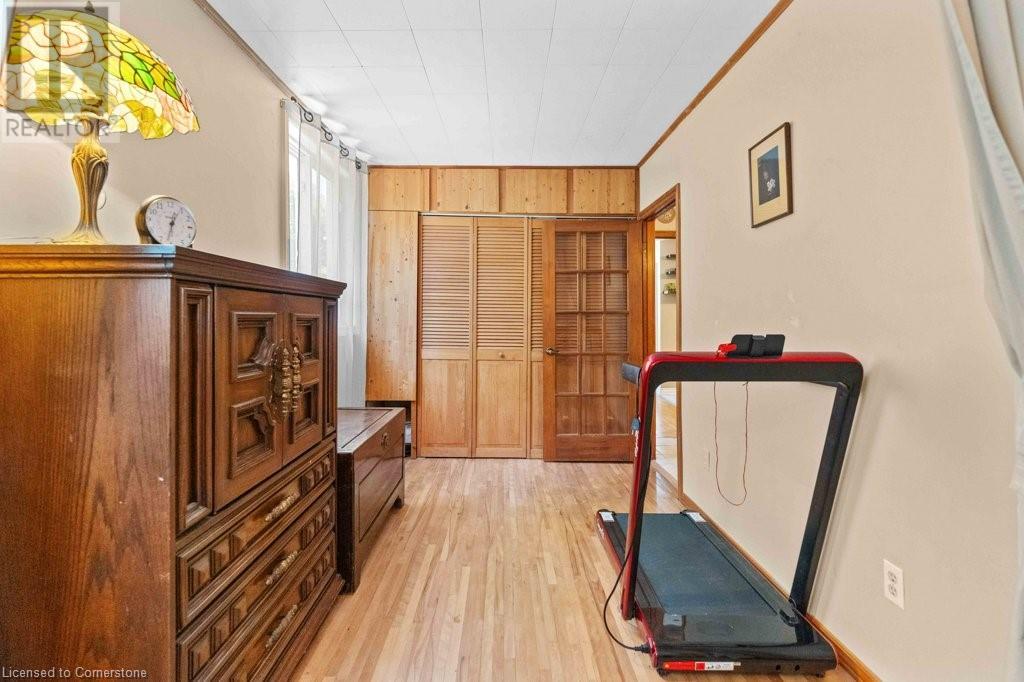40 Union Street Hamilton, Ontario L0R 2H0
$689,000
Here’s your chance to own a charming bungalow in the heart of Waterdown! Located just steps away from all the conveniences of downtown Waterdown, this home offers a prime location with a gate from the private backyard that leads directly to Sealy Park—complete with tennis courts and a playground. For nature lovers, the proximity to Smokey Hollow Waterfall and the scenic Waterdown Trail provides endless opportunities for outdoor adventures. This bungalow is an excellent opportunity for first-time buyers looking to enter the Waterdown market or for those looking to downsize while enjoying a vibrant community. With nearly 1,000 square feet of living space, a detached garage, and ample parking, this home offers convenience and comfort. Inside, the home features a spacious living room with a cozy gas fireplace and beautiful hardwood flooring. The two bedrooms provide comfortable living spaces, and the large kitchen offers plenty of cupboard space, perfect for those who enjoy cooking or hosting. A 4-piece bathroom and a bright rear sunroom complete the living areas, providing additional space to relax and enjoy the natural light. The fully fenced backyard is lush and private, featuring beautiful gardens and ample room to unwind. A rear shed offers extra storage, and the detached garage adds both practicality and additional parking. Whether you’re starting out or downsizing, this property offers a fantastic opportunity to own a well-located home with great potential. (id:58043)
Property Details
| MLS® Number | XH4206644 |
| Property Type | Single Family |
| Neigbourhood | Waterdown |
| EquipmentType | Water Heater |
| Features | Paved Driveway |
| ParkingSpaceTotal | 5 |
| RentalEquipmentType | Water Heater |
Building
| BathroomTotal | 1 |
| BedroomsAboveGround | 2 |
| BedroomsTotal | 2 |
| ArchitecturalStyle | Bungalow |
| BasementDevelopment | Unfinished |
| BasementType | Crawl Space (unfinished) |
| ConstructedDate | 1850 |
| ConstructionStyleAttachment | Semi-detached |
| ExteriorFinish | Other, Vinyl Siding |
| FoundationType | Block |
| HeatingFuel | Natural Gas |
| HeatingType | Forced Air |
| StoriesTotal | 1 |
| SizeInterior | 979 Sqft |
| Type | House |
| UtilityWater | Municipal Water |
Land
| Acreage | No |
| Sewer | Municipal Sewage System |
| SizeDepth | 171 Ft |
| SizeFrontage | 24 Ft |
| SizeTotalText | Under 1/2 Acre |
Rooms
| Level | Type | Length | Width | Dimensions |
|---|---|---|---|---|
| Main Level | Sunroom | 7'4'' x 12'5'' | ||
| Main Level | 4pc Bathroom | 7'7'' x 5'5'' | ||
| Main Level | Laundry Room | 7'10'' x 5'9'' | ||
| Main Level | Primary Bedroom | 21'5'' x 7'7'' | ||
| Main Level | Kitchen | 16'1'' x 11'7'' | ||
| Main Level | Bedroom | 8'10'' x 7'4'' | ||
| Main Level | Den | 8'10'' x 7'10'' | ||
| Main Level | Living Room | 18'1'' x 11'8'' |
https://www.realtor.ca/real-estate/27466779/40-union-street-hamilton
Interested?
Contact us for more information
Susan Pauls-Valerio
Broker of Record
8-662 Fennell Ave East
Hamilton, Ontario L8V 1V1















































