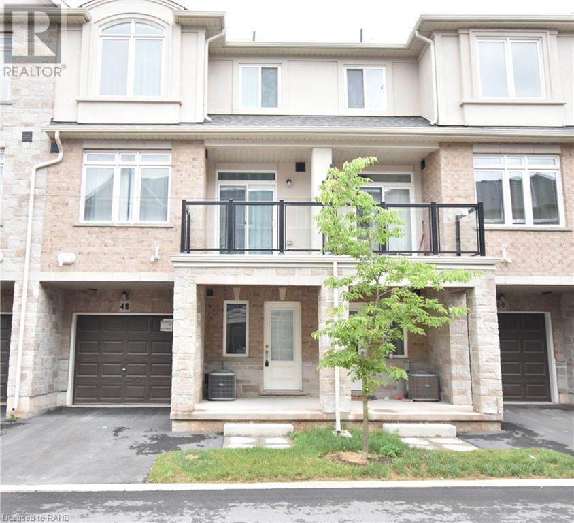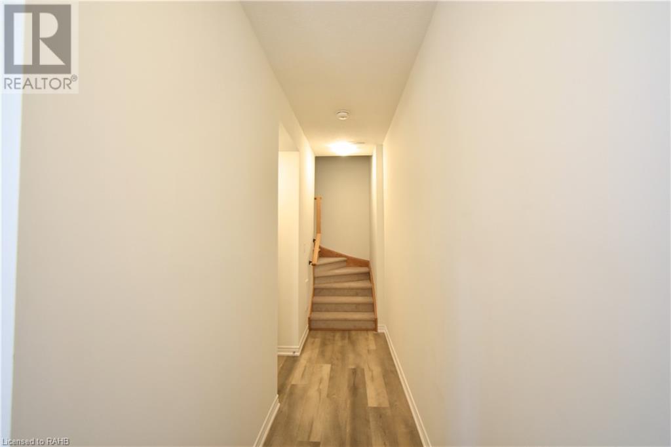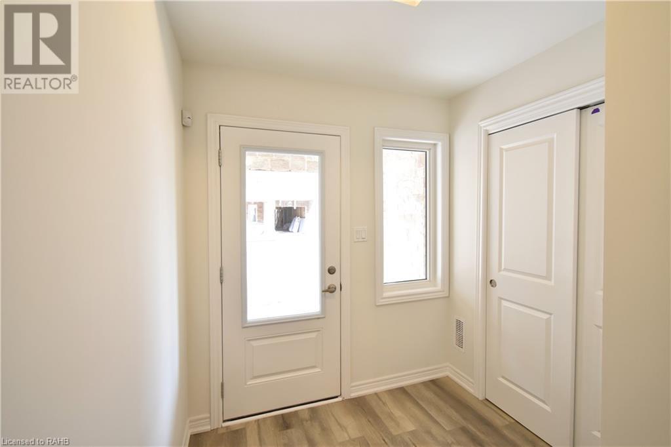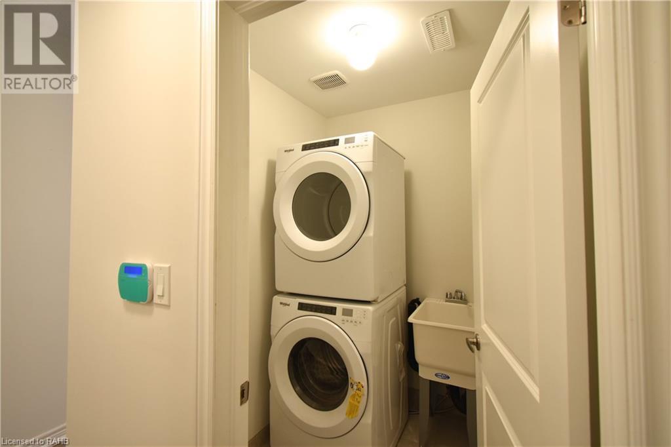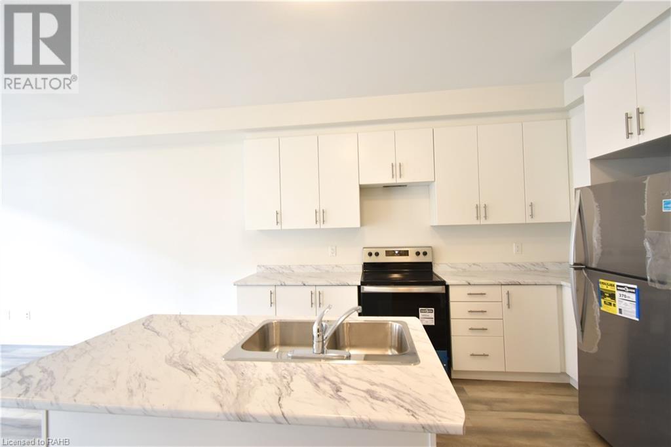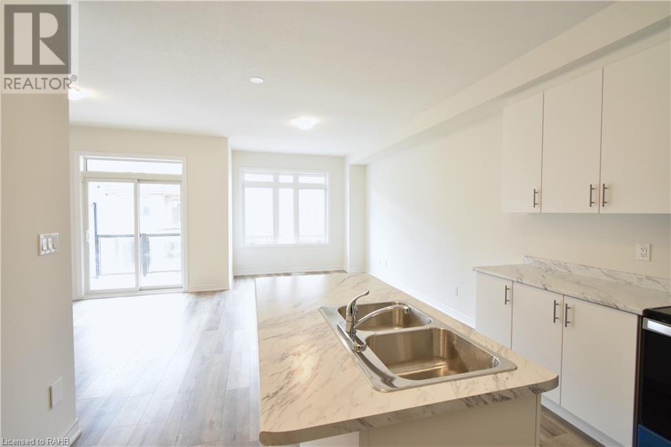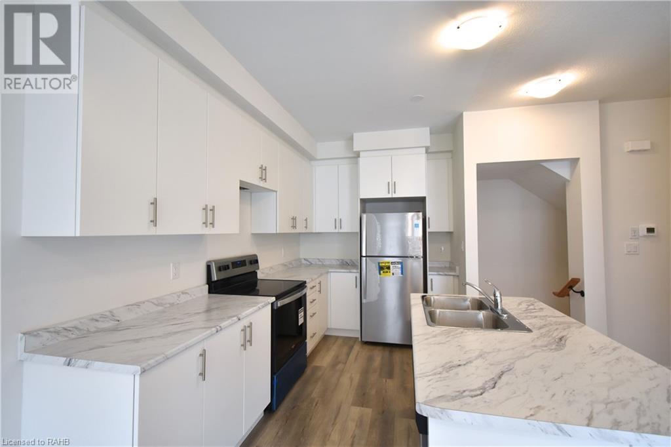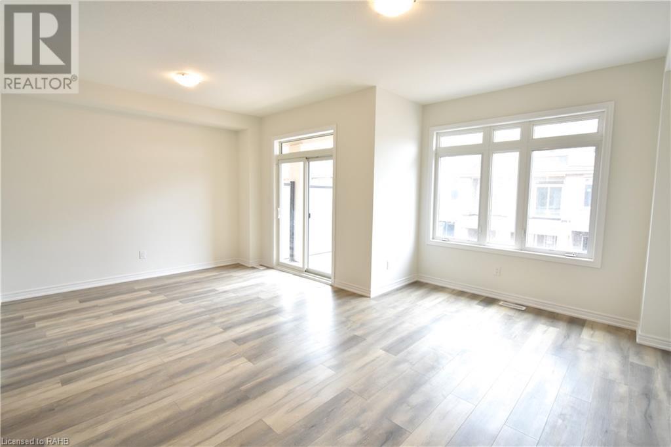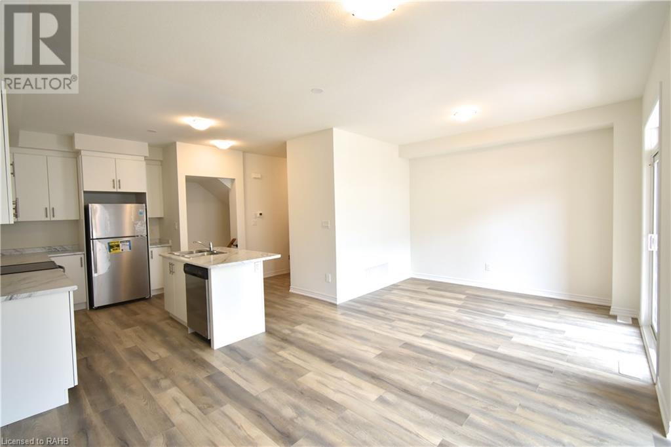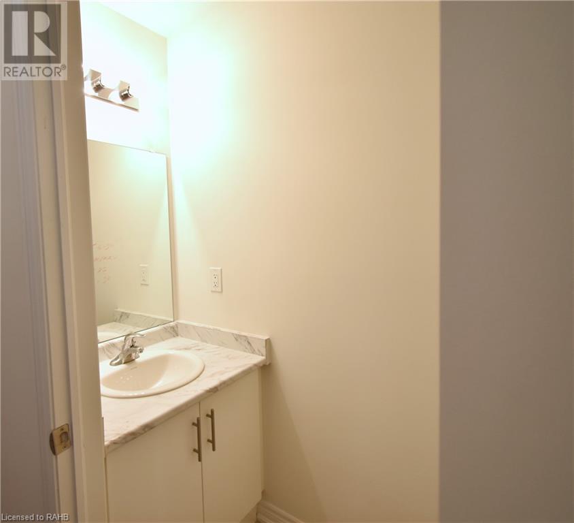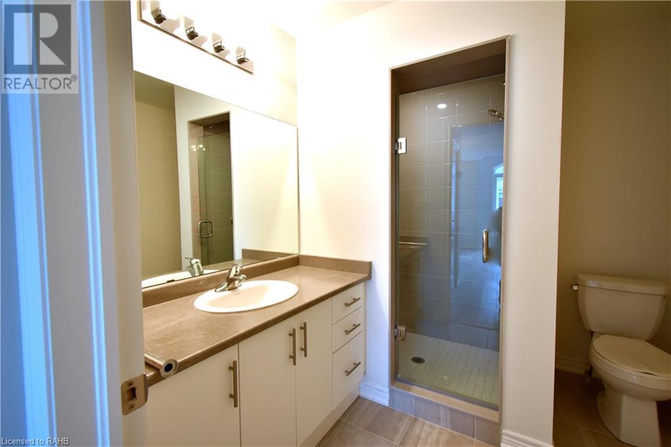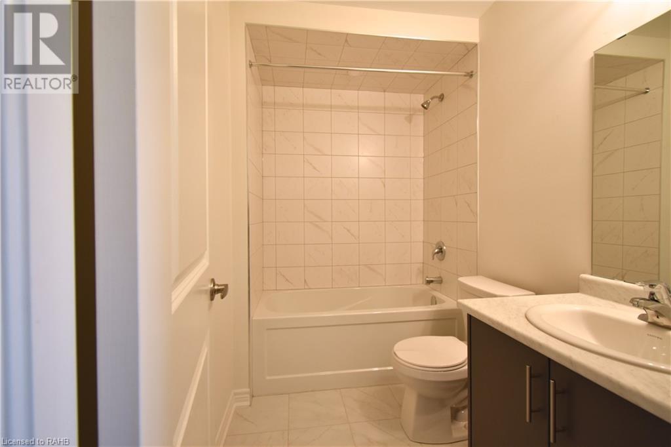40 Zinfandel Drive Unit# 48 Hamilton, Ontario L8E 0L1
$649,900Maintenance, Parking
$123.91 Monthly
Maintenance, Parking
$123.91 MonthlyWelcome home to this 1 year new 3 storey townhouse located in sought after Winona Community. This home offers 2 good size bedrooms and 2.5 baths. Modern open concept layout. Nice and bright with big windows. 9' ceiling on main living level with Extended Cabinetry. All luxury vinyl flooring on 3 level. Primary Bedroom with his/her closet and a private ensuite. Private driveway and garage. Close to schools, community park, minutes to highways and shoppings. (id:58043)
Property Details
| MLS® Number | XH4202910 |
| Property Type | Single Family |
| Neigbourhood | Winona |
| EquipmentType | Water Heater |
| Features | Balcony, Paved Driveway |
| ParkingSpaceTotal | 2 |
| RentalEquipmentType | Water Heater |
Building
| BathroomTotal | 3 |
| BedroomsAboveGround | 2 |
| BedroomsTotal | 2 |
| ArchitecturalStyle | 3 Level |
| ConstructedDate | 2023 |
| ConstructionStyleAttachment | Attached |
| ExteriorFinish | Brick, Stone, Stucco |
| HalfBathTotal | 1 |
| HeatingFuel | Natural Gas |
| StoriesTotal | 3 |
| SizeInterior | 1330 Sqft |
| Type | Row / Townhouse |
| UtilityWater | Municipal Water |
Land
| Acreage | No |
| Sewer | Municipal Sewage System |
| SizeTotalText | Under 1/2 Acre |
| SoilType | Clay |
| ZoningDescription | Residential |
Rooms
| Level | Type | Length | Width | Dimensions |
|---|---|---|---|---|
| Second Level | 2pc Bathroom | ' x ' | ||
| Second Level | Dining Room | 11'4'' x 8'9'' | ||
| Second Level | Living Room | 16' x 10'9'' | ||
| Second Level | Kitchen | 11'8'' x 8' | ||
| Third Level | 4pc Bathroom | ' x ' | ||
| Third Level | 3pc Bathroom | ' x ' | ||
| Third Level | Bedroom | 11'9'' x 8'9'' | ||
| Third Level | Primary Bedroom | 13' x 10'8'' | ||
| Main Level | Foyer | ' x ' |
https://www.realtor.ca/real-estate/27427367/40-zinfandel-drive-unit-48-hamilton
Interested?
Contact us for more information
Thong Nguyen
Salesperson
1632 Upper James Street
Hamilton, Ontario L9B 1K4


