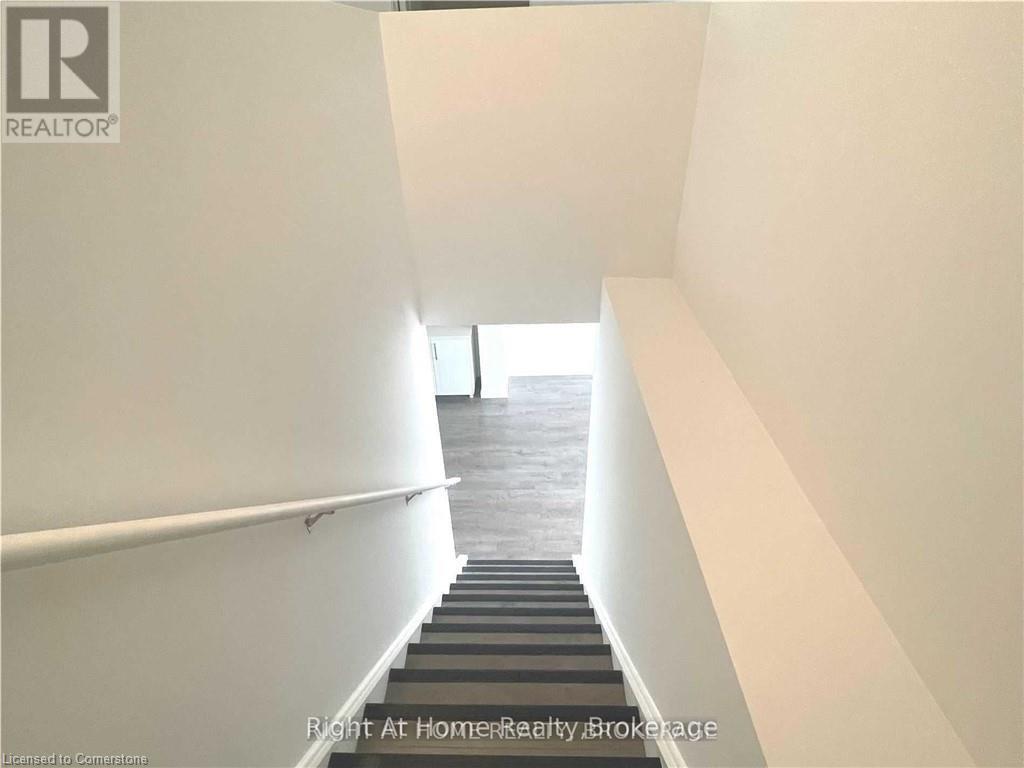400 Alberta Street Welland, Ontario L3B 2W3
$2,250 Monthly
It sounds like a fantastic property! The Denies Homes in the Chaffey Community offers a beautiful 3-bedroom, 2-bathroom 2-storey bungalow townhouse that combines modern design with practicality. The main floor primary bedroom with an ensuite is a great feature, along with high ceilings and stylish finishes throughout. The modern kitchen with quartz countertops and an open concept layout makes it perfect for entertaining. Plus, being close to major amenities adds to its appeal. If you have any questions or need more details about this home, feel free to ask! (id:58043)
Property Details
| MLS® Number | 40694638 |
| Property Type | Single Family |
| AmenitiesNearBy | Public Transit |
| CommunityFeatures | Quiet Area |
| ParkingSpaceTotal | 2 |
Building
| BathroomTotal | 2 |
| BedroomsAboveGround | 3 |
| BedroomsTotal | 3 |
| Appliances | Dishwasher, Dryer, Microwave, Stove |
| ArchitecturalStyle | 2 Level |
| BasementDevelopment | Unfinished |
| BasementType | Partial (unfinished) |
| ConstructionStyleAttachment | Attached |
| CoolingType | Central Air Conditioning |
| ExteriorFinish | Vinyl Siding |
| HeatingType | Forced Air |
| StoriesTotal | 2 |
| SizeInterior | 1352 Sqft |
| Type | Row / Townhouse |
| UtilityWater | Municipal Water |
Parking
| Attached Garage | |
| Covered |
Land
| Acreage | No |
| LandAmenities | Public Transit |
| Sewer | Municipal Sewage System |
| SizeTotalText | Under 1/2 Acre |
| ZoningDescription | R |
Rooms
| Level | Type | Length | Width | Dimensions |
|---|---|---|---|---|
| Second Level | Laundry Room | Measurements not available | ||
| Second Level | 4pc Bathroom | Measurements not available | ||
| Second Level | Bedroom | 10'9'' x 12'6'' | ||
| Second Level | Bedroom | 10'8'' x 16'7'' | ||
| Main Level | Dining Room | 10'8'' x 11'8'' | ||
| Main Level | Living Room | 10'8'' x 12'4'' | ||
| Main Level | 4pc Bathroom | Measurements not available | ||
| Main Level | Primary Bedroom | 10'9'' x 12'5'' | ||
| Main Level | Kitchen | 16'5'' x 7'0'' |
https://www.realtor.ca/real-estate/27866264/400-alberta-street-welland
Interested?
Contact us for more information
Divy Ratnasamy
Salesperson
480 Eglinton Avenue West
Mississauga, Ontario L5R 0G2




















