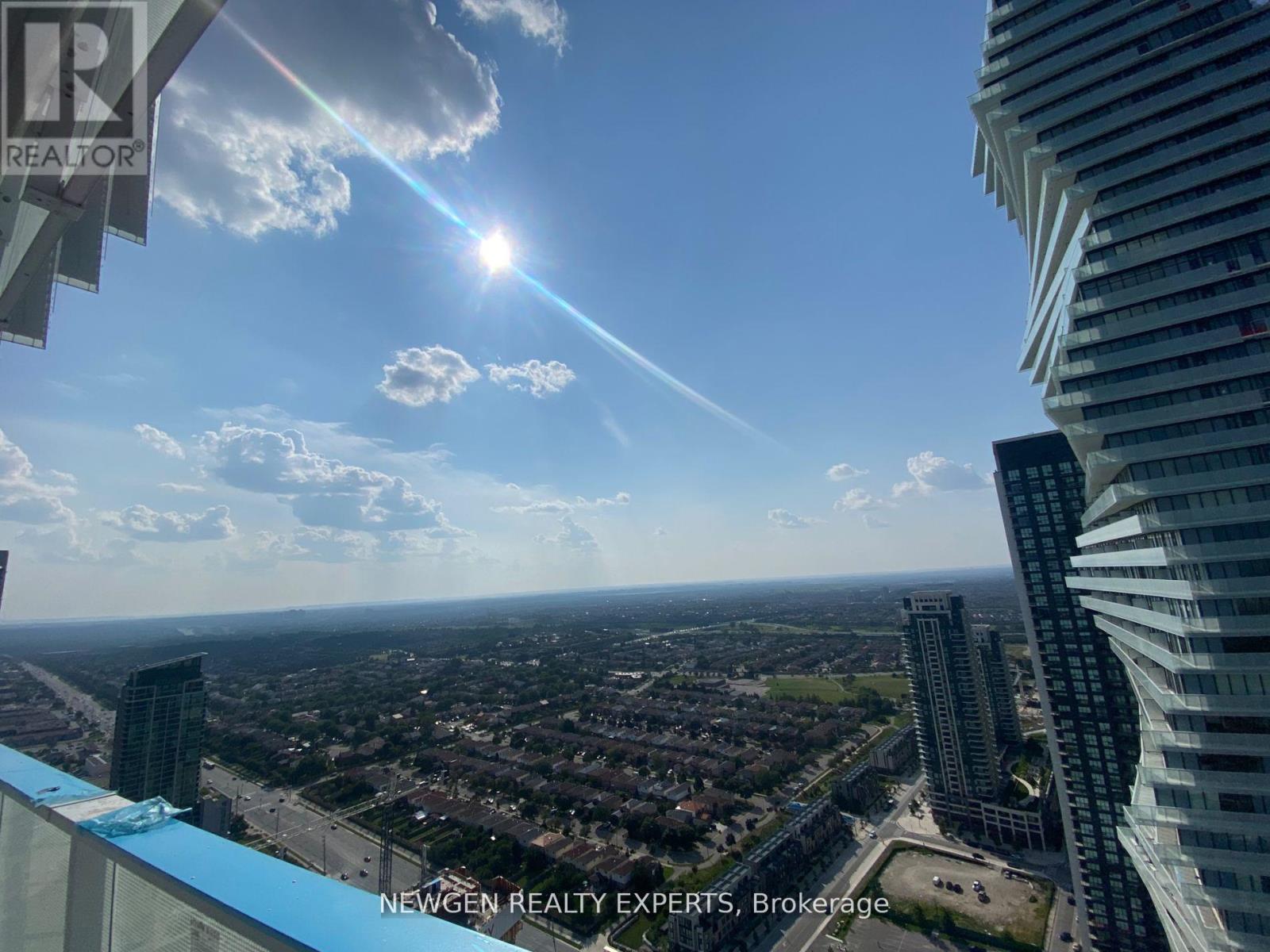4001 - 3883 Quartz Road N Mississauga, Ontario L5B 0M4
$2,750 Monthly
Luxurious 2 Bed + Media | 2 Bath Condo in Prime Mississauga LocationWelcome to M City II, where luxury meets convenience in the heart of Mississauga! This modernand spacious 2-bedroom plus media , 2-bathroom unit features 750 sqft of open-concept interiorspace with a large balcony offering unobstructed, sun-filled views.Glossy slab backsplash with an elegant decor finish, adding a stylish touch to the cookingspace.Upgraded floor tiles for easier cleaning and maintenance Brightened with upgraded ceilinglights, providing more illumination than standard floor lamps. Frameless mirrored closetsliders in all bedrooms and the foyer, offering convenience to check your look before steppingout.Beautiful custom blinds upgraded for master bedroom, Guest bedroom and living room with slideout patio door.The condo will be professionally cleaned before the new tenant moves in.Both parking and storage are available for added convenience. **** EXTRAS **** Prime location near Square One, access to major highways (401, 403, 407, 410) and a major transit hub for an easy commute. This condo offers the perfect balance of style, comfort, andconvenience (id:58043)
Property Details
| MLS® Number | W11904729 |
| Property Type | Single Family |
| Neigbourhood | City Centre |
| Community Name | City Centre |
| AmenitiesNearBy | Park, Public Transit, Schools |
| CommunityFeatures | Pet Restrictions, Community Centre |
| Features | Balcony, Carpet Free |
| ParkingSpaceTotal | 1 |
Building
| BathroomTotal | 2 |
| BedroomsAboveGround | 2 |
| BedroomsBelowGround | 1 |
| BedroomsTotal | 3 |
| Amenities | Security/concierge, Exercise Centre, Storage - Locker |
| Appliances | Dryer, Refrigerator, Stove, Washer |
| CoolingType | Central Air Conditioning |
| ExteriorFinish | Concrete |
| FlooringType | Laminate |
| HeatingFuel | Natural Gas |
| HeatingType | Forced Air |
| SizeInterior | 699.9943 - 798.9932 Sqft |
| Type | Apartment |
Land
| Acreage | No |
| LandAmenities | Park, Public Transit, Schools |
Rooms
| Level | Type | Length | Width | Dimensions |
|---|---|---|---|---|
| Main Level | Media | 10.3 m | 16.7 m | 10.3 m x 16.7 m |
| Main Level | Living Room | 19.02 m | 9.18 m | 19.02 m x 9.18 m |
| Main Level | Dining Room | 19.02 m | 9.18 m | 19.02 m x 9.18 m |
| Main Level | Kitchen | 19.02 m | 9.18 m | 19.02 m x 9.18 m |
| Main Level | Primary Bedroom | 11.48 m | 9.51 m | 11.48 m x 9.51 m |
| Main Level | Bedroom 2 | 10.5 m | 8.86 m | 10.5 m x 8.86 m |
Interested?
Contact us for more information
Aisha Haroon
Salesperson
2000 Argentia Rd Plaza 1 #418
Mississauga, Ontario L5N 2R7
















