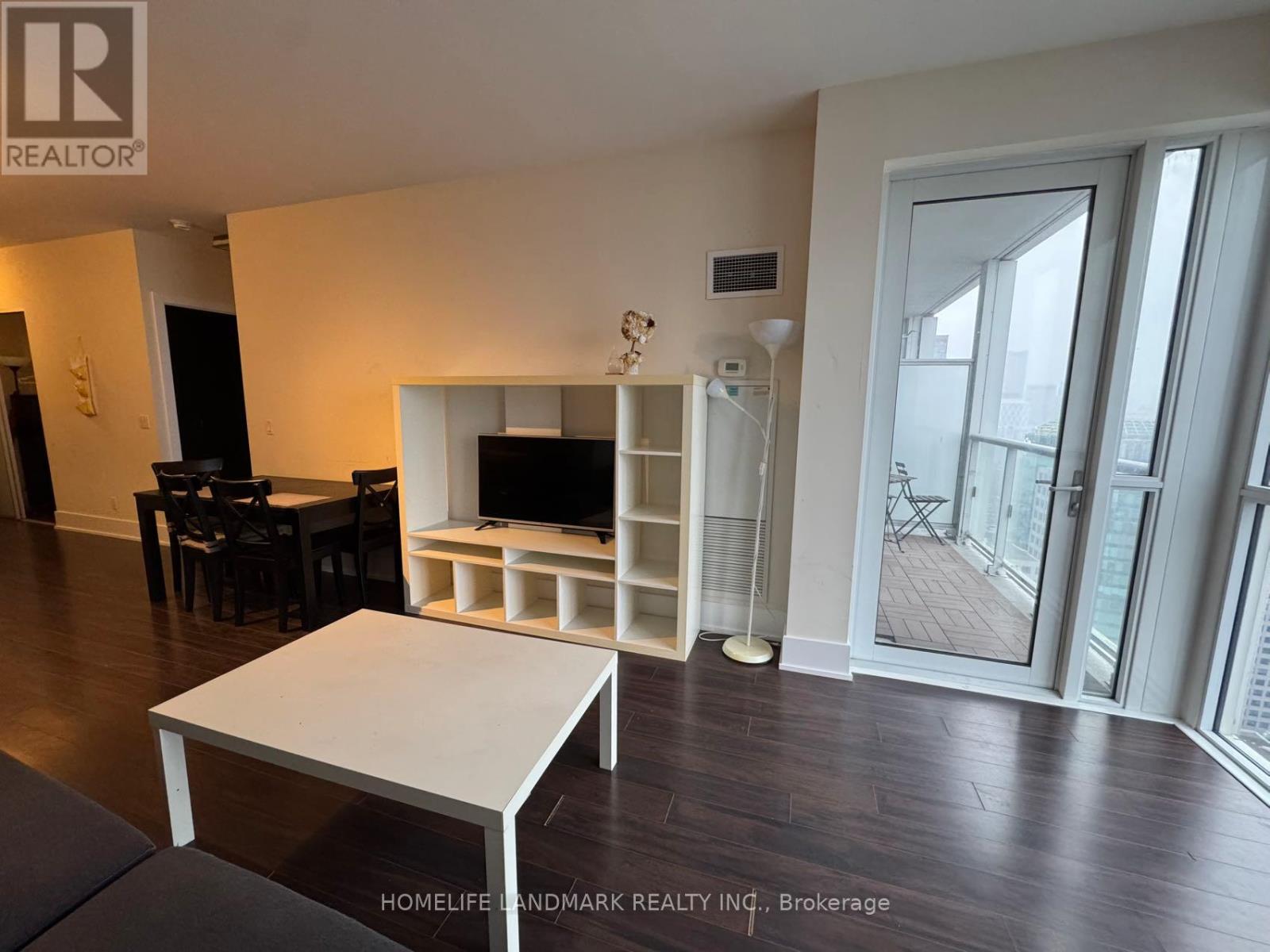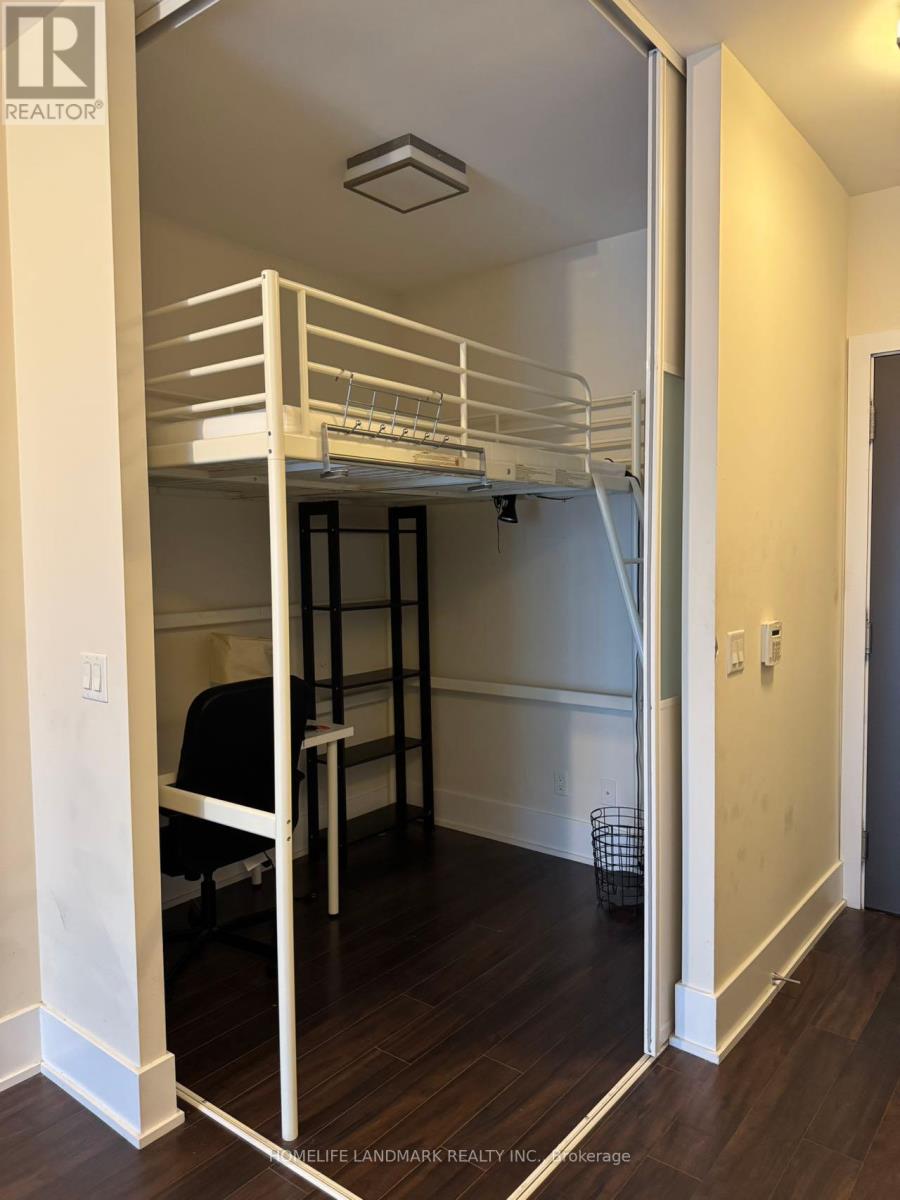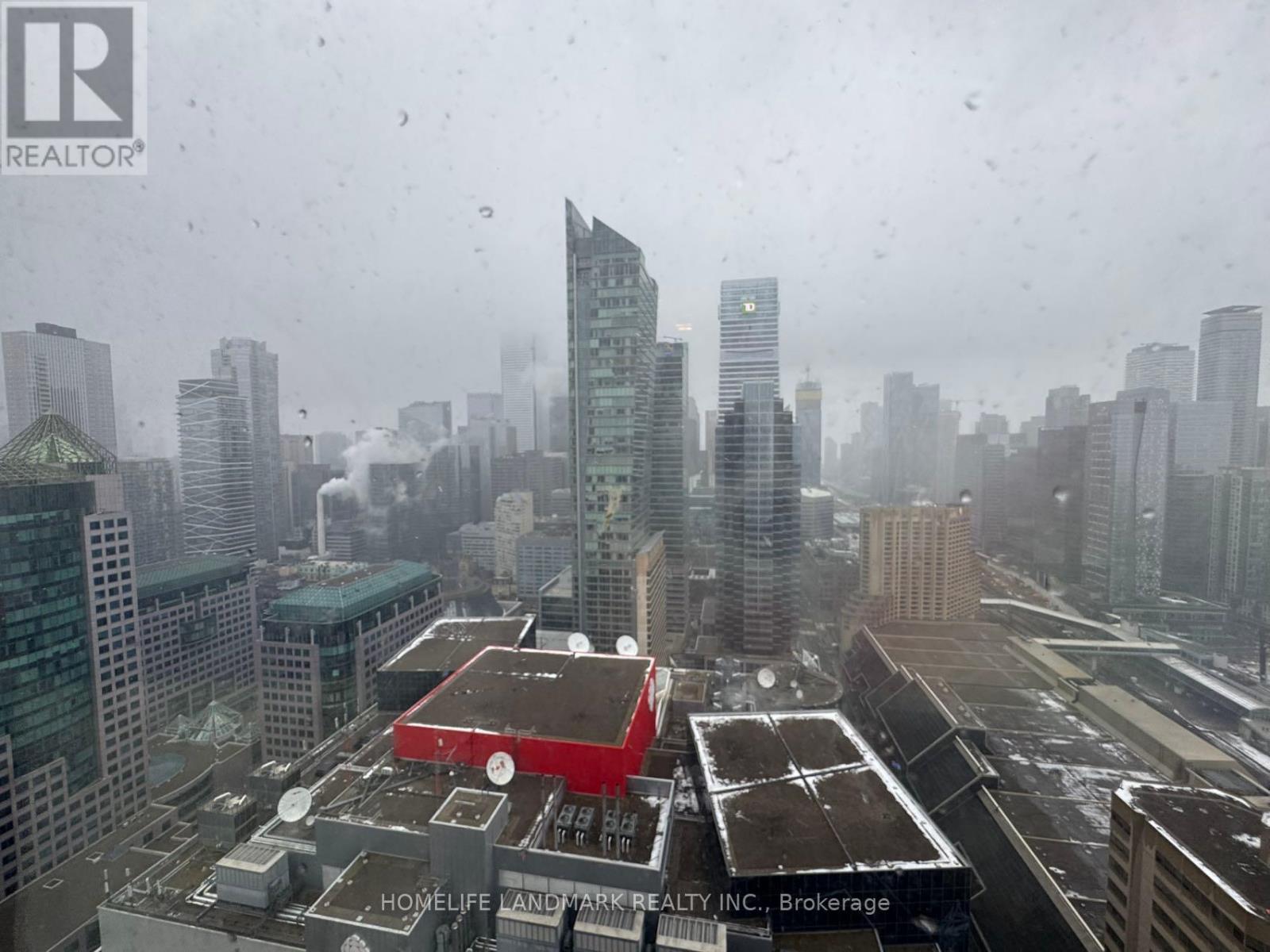4007 - 300 Front Street W Toronto, Ontario M5V 0E9
$2,500 Monthly
High End Finishes, Practical Layout, Spacious Bdrm W/ Large Walk-In Closet, Stainless Steel Appliances, Quartz Countertop, Valence Lighting, Ceramic Back Splash, Steps To Ttc, Cn Tower, Rogers Centre, Financial District, Retail, Restaurants And All Amenities. Great Facifilities Incl Gym, Outdoor Pool, Concierge. Fully Furnished. **** EXTRAS **** Fridge, Stove, B/I Dishwasher, Stacked Washer And Dryer, All Existing Light Fixtures, All Existing Window Covering. Landlord Can Provide Bed Frame and Mattress. Parking extra $200/m. (id:58043)
Property Details
| MLS® Number | C11936269 |
| Property Type | Single Family |
| Community Name | Waterfront Communities C1 |
| CommunityFeatures | Pets Not Allowed |
| Features | Balcony |
| ParkingSpaceTotal | 1 |
| PoolType | Outdoor Pool |
Building
| BathroomTotal | 1 |
| BedroomsAboveGround | 1 |
| BedroomsBelowGround | 1 |
| BedroomsTotal | 2 |
| Amenities | Security/concierge, Exercise Centre, Visitor Parking |
| CoolingType | Central Air Conditioning |
| ExteriorFinish | Concrete |
| FlooringType | Laminate |
| HeatingFuel | Natural Gas |
| HeatingType | Forced Air |
| SizeInterior | 599.9954 - 698.9943 Sqft |
| Type | Apartment |
Parking
| Underground |
Land
| Acreage | No |
Rooms
| Level | Type | Length | Width | Dimensions |
|---|---|---|---|---|
| Flat | Living Room | 7.9 m | 3.15 m | 7.9 m x 3.15 m |
| Flat | Dining Room | 7.9 m | 3.15 m | 7.9 m x 3.15 m |
| Flat | Kitchen | 7.9 m | 3.15 m | 7.9 m x 3.15 m |
| Flat | Bedroom | 4.15 m | 2.79 m | 4.15 m x 2.79 m |
| Flat | Den | 2.23 m | 2.06 m | 2.23 m x 2.06 m |
Interested?
Contact us for more information
Cherry Bian
Salesperson
7240 Woodbine Ave Unit 103
Markham, Ontario L3R 1A4















