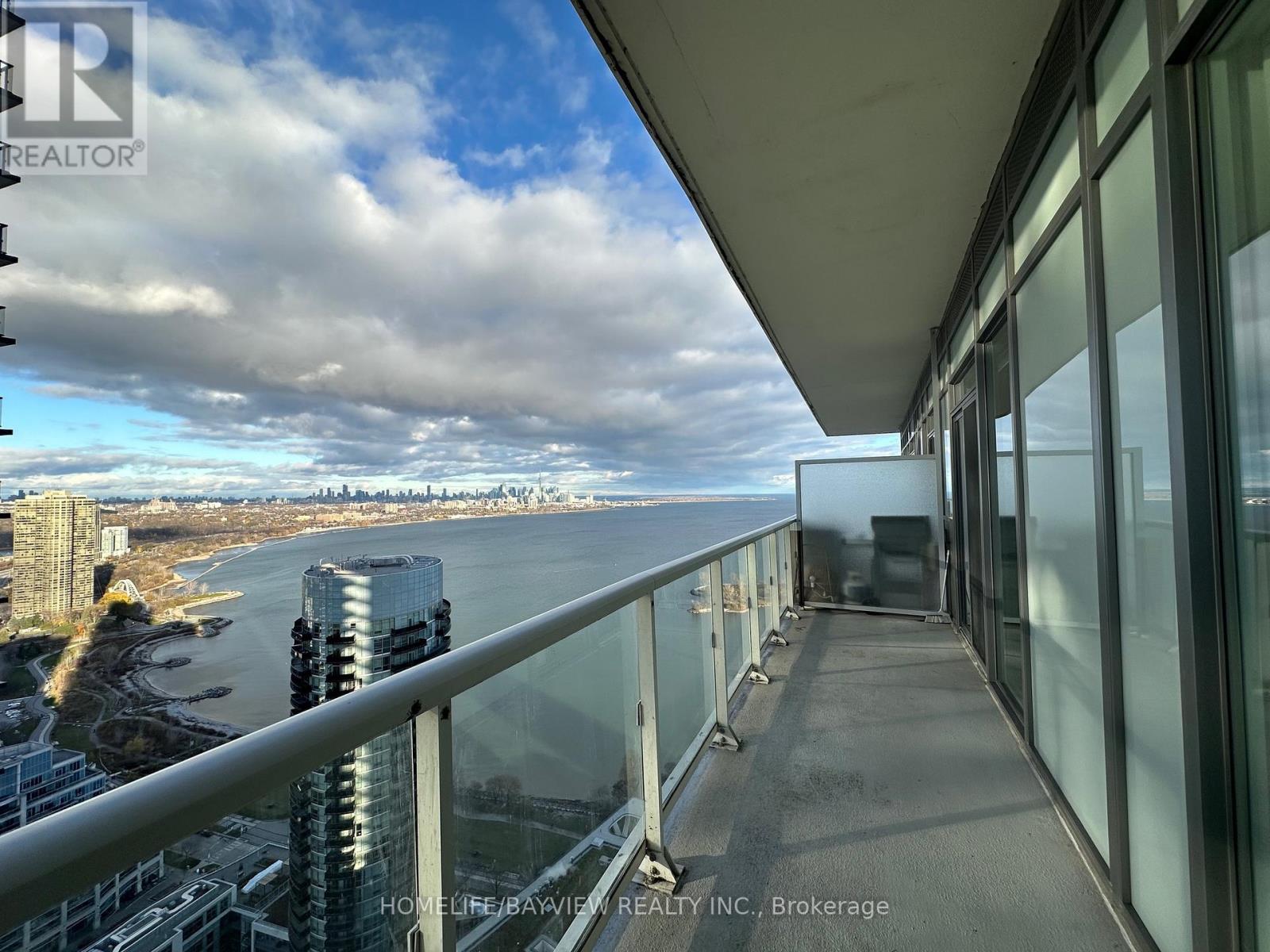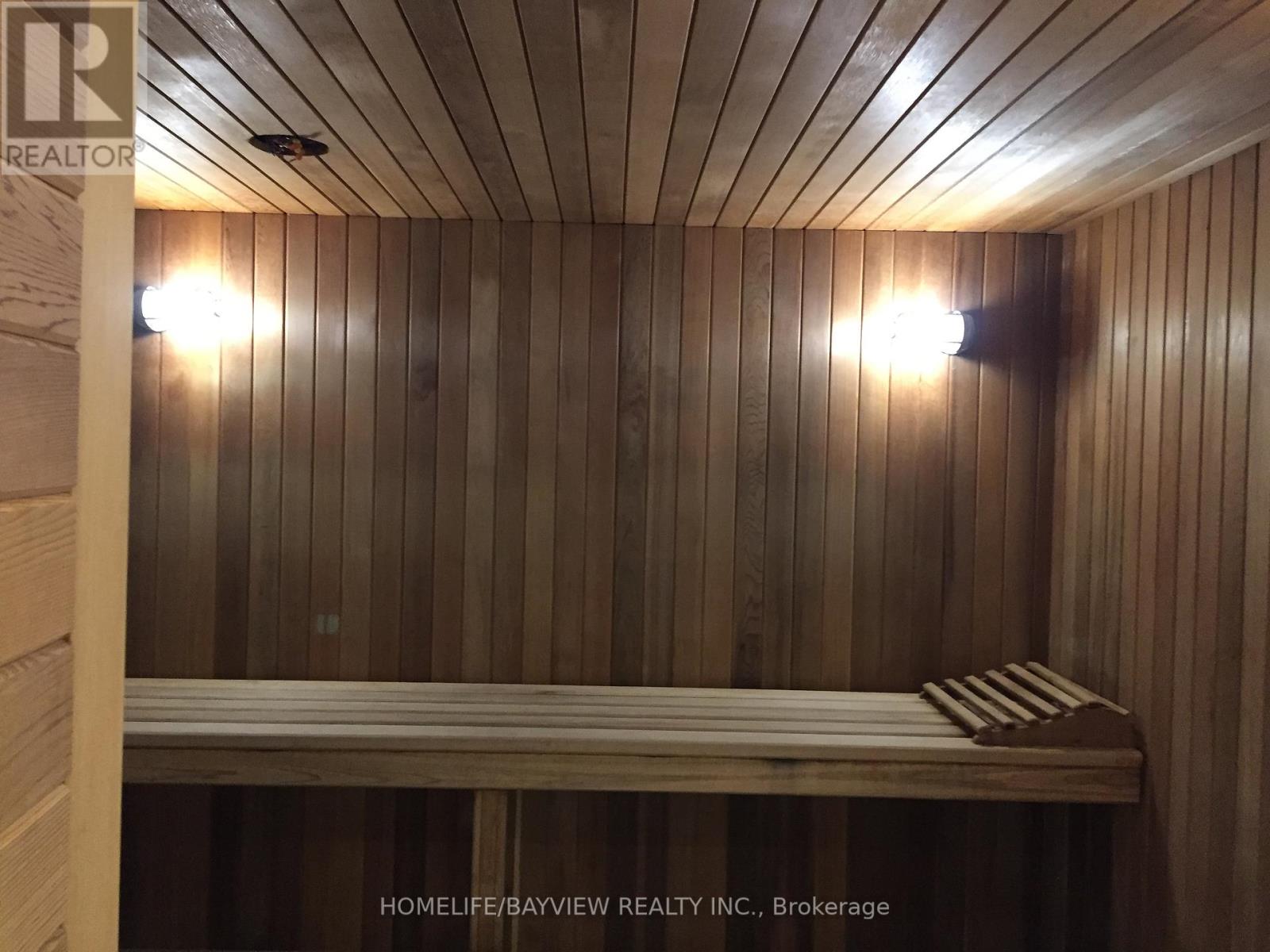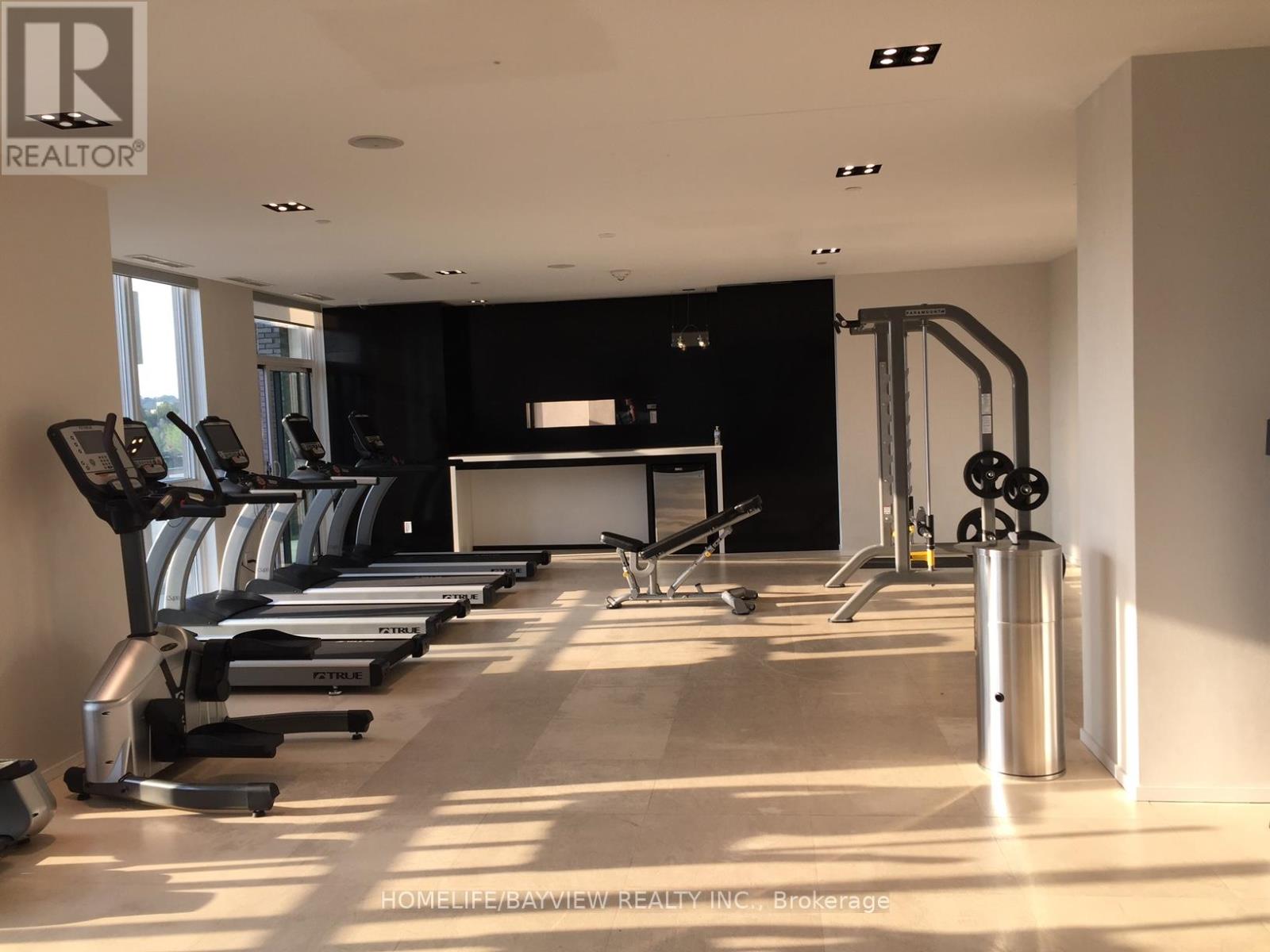4009 - 56 Annie Craig Drive Toronto, Ontario M8V 0C8
$2,650 Monthly
Lago Condos by Mattamy, 1 Bedroom + Separate Rm as a Den, Large open balcony, 9' Ceiling, Floor to Ceiling windows, Breath taking views from 40th floor of Lake Ontario & Toronto Skyline, Laminate flooring throughout the unit, TTC at doorsteps, Walk to Humber Bay Waterfront, Miles of walking, jogging and cycling trails, Full amenities, Indoor pool, Hot tub, Sauna, Exercise room, Yoga room, Party room, Guest Suites, 2 Huge Lobbies, Ample visitors parking at P1, Famous restaurants and Patio Cafes. Brand new paint and professionally cleaned. Motivated Landlord. **** EXTRAS **** Stainless Steel fridge, Flat glass top stove, B/I microwave, B/I dishwasher, Front load washer and dryer. 1 parking and 1 locker (id:58043)
Property Details
| MLS® Number | W11225188 |
| Property Type | Single Family |
| Community Name | Mimico |
| CommunityFeatures | Pet Restrictions |
| Features | Balcony |
| ParkingSpaceTotal | 1 |
| PoolType | Indoor Pool |
Building
| BathroomTotal | 1 |
| BedroomsAboveGround | 1 |
| BedroomsBelowGround | 1 |
| BedroomsTotal | 2 |
| Amenities | Security/concierge, Exercise Centre, Party Room, Sauna, Visitor Parking, Storage - Locker |
| CoolingType | Central Air Conditioning |
| ExteriorFinish | Concrete |
| FlooringType | Laminate |
| HeatingFuel | Natural Gas |
| HeatingType | Forced Air |
| SizeInterior | 599.9954 - 698.9943 Sqft |
| Type | Apartment |
Parking
| Underground |
Land
| Acreage | No |
Rooms
| Level | Type | Length | Width | Dimensions |
|---|---|---|---|---|
| Flat | Living Room | 5.18 m | 3.13 m | 5.18 m x 3.13 m |
| Flat | Dining Room | 5.18 m | 3.13 m | 5.18 m x 3.13 m |
| Flat | Kitchen | 2.57 m | 2.36 m | 2.57 m x 2.36 m |
| Flat | Primary Bedroom | 3.13 m | 3.05 m | 3.13 m x 3.05 m |
| Flat | Den | 1.91 m | 1.91 m | 1.91 m x 1.91 m |
https://www.realtor.ca/real-estate/27688972/4009-56-annie-craig-drive-toronto-mimico-mimico
Interested?
Contact us for more information
Javaid A. Khan
Salesperson
505 Hwy 7 Suite 201
Thornhill, Ontario L3T 7T1

































