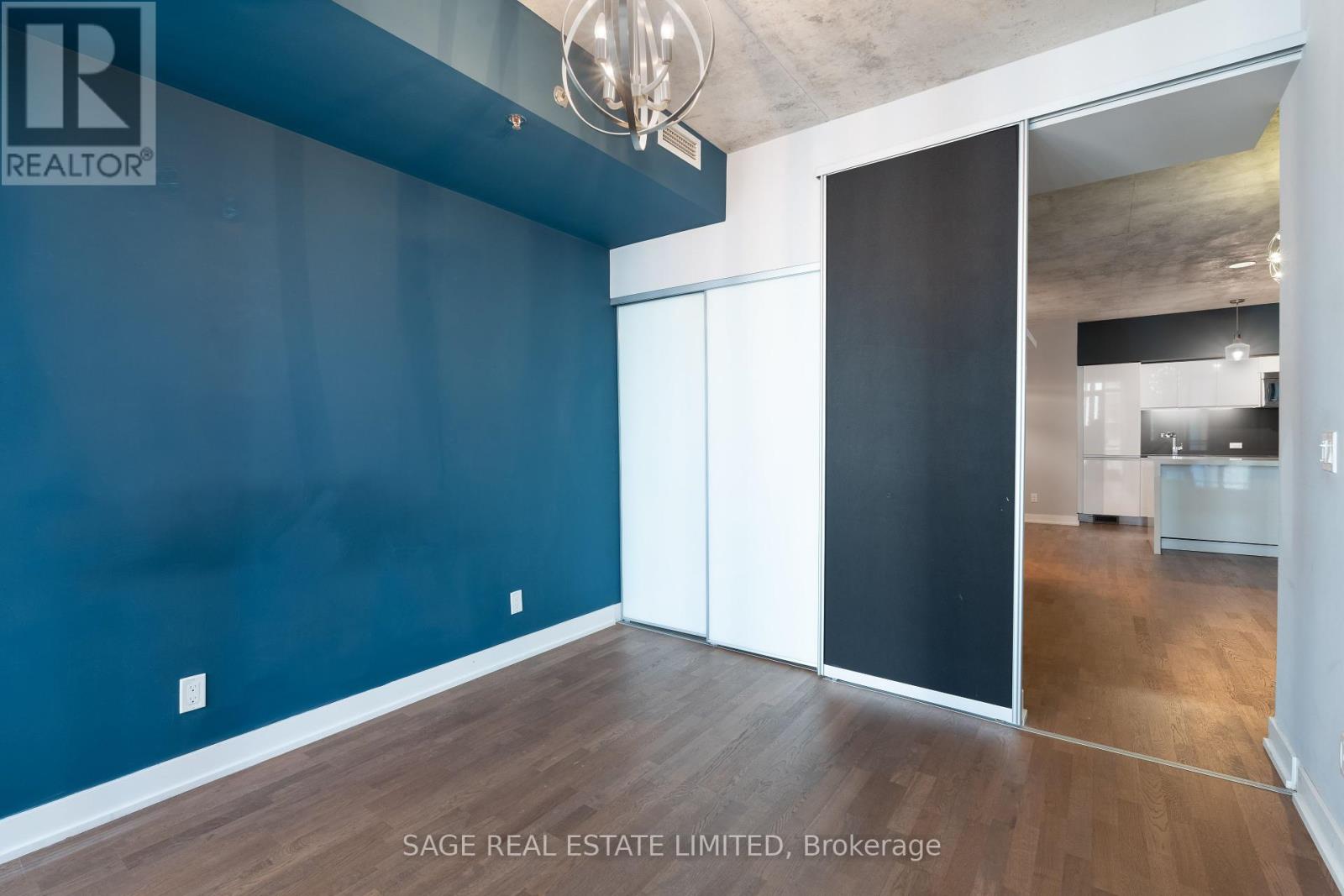401 - 20 Gladstone Avenue Toronto, Ontario M6J 0E9
$2,700 Monthly
Spacious 1 bedroom + den condo at Twenty Gladstone, showcasing one of the most sought-after floor plans. This well-maintained unit presents beautifully and has been cared for throughout the years. The all-white sleek kitchen features an oversized custom-built island that comfortably seats four, integrated appliances, stone countertops, and ample storage space, making it a condo kitchen dream. The open concept den is ideal for a home office, providing a seamless transition from work to relaxation. Enjoy a generous living room with a walkout to a large BBQ-friendly balcony, equipped with a gas line. Create your own outdoor oasis with a lounge or dining area, perfect for entertaining or enjoying some downtime. With the convenience of two grocery stores right at your doorstep, as well as a variety of shops, restaurants, and cafes along Queen Street, you'll have everything you need within walking distance. Plus, you'll benefit from24-hour streetcar access and quick access to the Gardiner **** EXTRAS **** Quiet boutique building, with the perks of amenity spaces at 20 Minowan Miikan lane. (id:58043)
Property Details
| MLS® Number | C11898116 |
| Property Type | Single Family |
| Neigbourhood | Davenport |
| Community Name | Little Portugal |
| AmenitiesNearBy | Park, Public Transit |
| CommunityFeatures | Pet Restrictions, Community Centre |
| Features | Balcony |
| ParkingSpaceTotal | 1 |
Building
| BathroomTotal | 1 |
| BedroomsAboveGround | 1 |
| BedroomsBelowGround | 1 |
| BedroomsTotal | 2 |
| Amenities | Party Room, Security/concierge, Exercise Centre |
| Appliances | Cooktop, Dishwasher, Dryer, Microwave, Oven, Refrigerator, Washer |
| CoolingType | Central Air Conditioning |
| ExteriorFinish | Concrete |
| FlooringType | Hardwood |
| HeatingFuel | Natural Gas |
| HeatingType | Forced Air |
| SizeInterior | 599.9954 - 698.9943 Sqft |
| Type | Apartment |
Parking
| Underground |
Land
| Acreage | No |
| LandAmenities | Park, Public Transit |
Rooms
| Level | Type | Length | Width | Dimensions |
|---|---|---|---|---|
| Flat | Living Room | 6.65 m | 3.48 m | 6.65 m x 3.48 m |
| Flat | Dining Room | 6.65 m | 3.48 m | 6.65 m x 3.48 m |
| Flat | Kitchen | 6.65 m | 3.48 m | 6.65 m x 3.48 m |
| Flat | Bedroom | 3.05 m | 3.05 m | 3.05 m x 3.05 m |
| Flat | Den | 2.85 m | 1.8 m | 2.85 m x 1.8 m |
Interested?
Contact us for more information
Natasha Kassandra Tropea
Salesperson
2010 Yonge Street
Toronto, Ontario M4S 1Z9
Brandon Ware
Broker
2010 Yonge Street
Toronto, Ontario M4S 1Z9



















