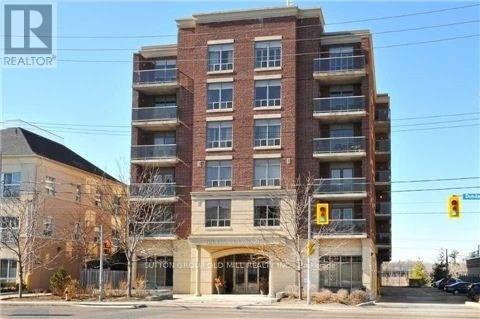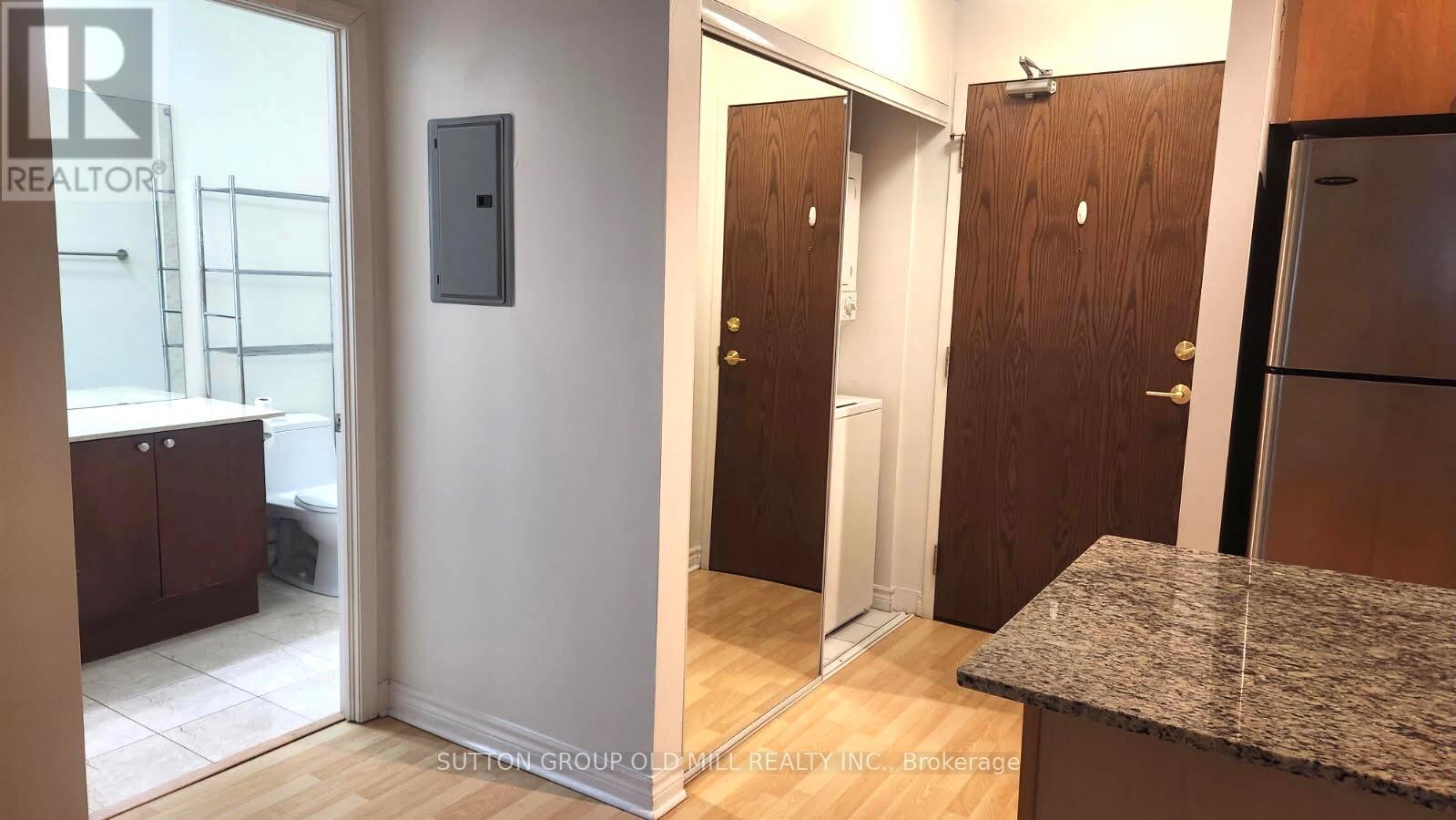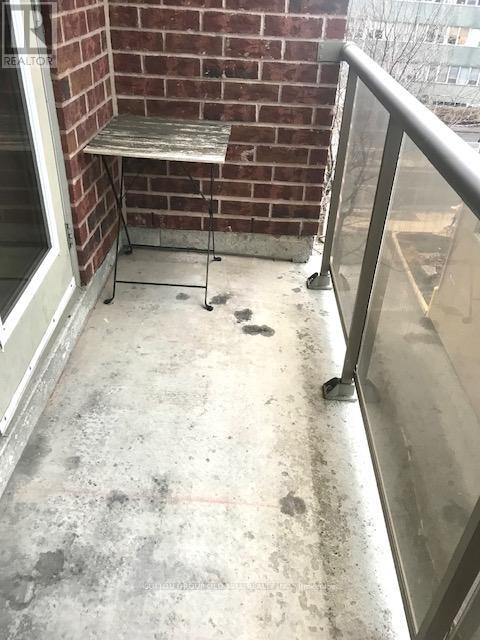401 - 4196 Dundas Street W Toronto, Ontario M8X 1Y6
1 Bedroom
1 Bathroom
600 - 699 ft2
Central Air Conditioning
Forced Air
$2,100 Monthly
The Prince Edward. Elegant Boutique Condo, Located In One Of Toronto's Most Sought After Neighbourhoods. Bright, Open Plan W/9Ft Ceilings. Contemporary Kitchen With Stone Counters And Stainless Steel Appliances. Large Bathroom, Living Room W/O To Private Balcony, Ensuite Laundry. Master Is Large With Walk-In Closet. Great Unit For Easy Living. (id:58043)
Property Details
| MLS® Number | W12039111 |
| Property Type | Single Family |
| Neigbourhood | Edenbridge-Humber Valley |
| Community Name | Edenbridge-Humber Valley |
| Amenities Near By | Park, Public Transit, Schools |
| Community Features | Pets Not Allowed |
| Features | Ravine |
| Parking Space Total | 1 |
Building
| Bathroom Total | 1 |
| Bedrooms Above Ground | 1 |
| Bedrooms Total | 1 |
| Age | 6 To 10 Years |
| Amenities | Exercise Centre, Party Room, Visitor Parking, Storage - Locker |
| Cooling Type | Central Air Conditioning |
| Exterior Finish | Brick |
| Flooring Type | Laminate, Carpeted |
| Heating Fuel | Natural Gas |
| Heating Type | Forced Air |
| Size Interior | 600 - 699 Ft2 |
| Type | Apartment |
Parking
| No Garage |
Land
| Acreage | No |
| Land Amenities | Park, Public Transit, Schools |
Rooms
| Level | Type | Length | Width | Dimensions |
|---|---|---|---|---|
| Ground Level | Kitchen | 2.47 m | 2.81 m | 2.47 m x 2.81 m |
| Ground Level | Living Room | 4.2 m | 3.45 m | 4.2 m x 3.45 m |
| Ground Level | Dining Room | 4.2 m | 3.45 m | 4.2 m x 3.45 m |
| Ground Level | Primary Bedroom | 3.08 m | 3.62 m | 3.08 m x 3.62 m |
Contact Us
Contact us for more information

Massimo Cannella
Salesperson
www.maxcan.ca
Sutton Group Old Mill Realty Inc.
74 Jutland Rd #40
Toronto, Ontario M8Z 0G7
74 Jutland Rd #40
Toronto, Ontario M8Z 0G7
(416) 234-2424
(416) 234-2323



























