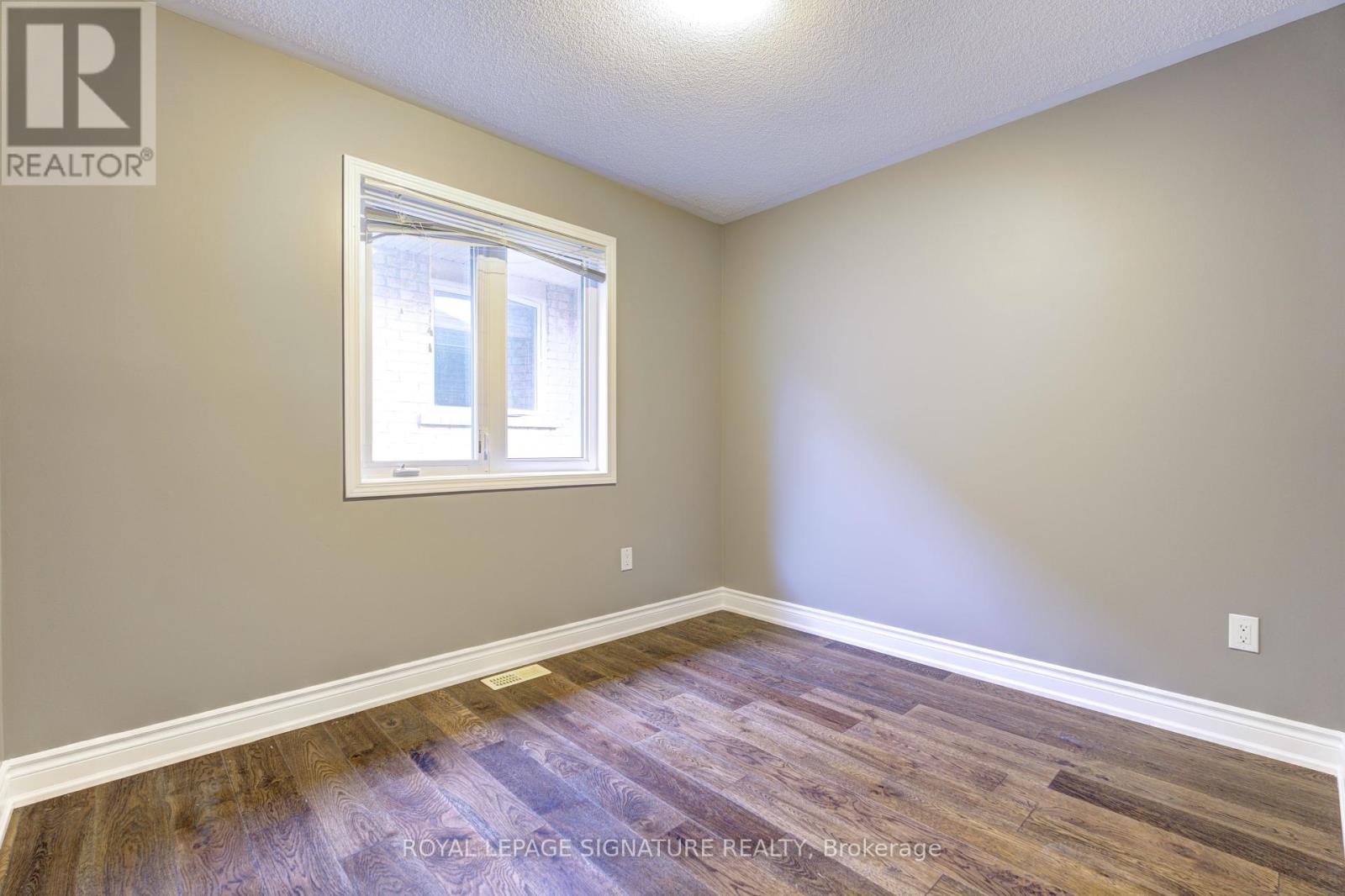401 Leiterman Drive Milton, Ontario L9T 8G7
$3,600 Monthly
Hawthorne Village on the Park is truly a gem in Milton! This vibrant neighborhood offers an ideal family-friendly setting, just steps away from Milton Neighbourhood Park, Milton Marketplace, and top-notch schools, both public and Catholic. You'll appreciate the convenience of nearby amenities and recreational options at the Milton Sports Centre. The home's bright, spacious living areas create a warm, inviting atmosphere that instantly feels like home. Imagine sipping your morning coffee while enjoying the peaceful sounds of nature and breathtaking views from your kitchen or living room. With four generous bedrooms, including a primary suite featuring two closets and an oversized ensuite with both a separate shower and a luxurious deep soaker tub, this space is perfect for relaxation and rejuvenation. Whether you're entertaining guests or enjoying quiet family moments, you'll love the exceptional layout and the stunning scenery that changes with the seasons. (id:58043)
Property Details
| MLS® Number | W9380702 |
| Property Type | Single Family |
| Community Name | Willmott |
| ParkingSpaceTotal | 2 |
Building
| BathroomTotal | 3 |
| BedroomsAboveGround | 4 |
| BedroomsTotal | 4 |
| Appliances | Dishwasher, Dryer, Refrigerator, Stove, Washer |
| BasementType | Full |
| ConstructionStyleAttachment | Detached |
| CoolingType | Central Air Conditioning |
| ExteriorFinish | Brick |
| FlooringType | Laminate, Hardwood, Ceramic |
| HalfBathTotal | 1 |
| HeatingFuel | Natural Gas |
| HeatingType | Forced Air |
| StoriesTotal | 2 |
| Type | House |
| UtilityWater | Municipal Water |
Parking
| Attached Garage |
Land
| Acreage | No |
| Sewer | Sanitary Sewer |
Rooms
| Level | Type | Length | Width | Dimensions |
|---|---|---|---|---|
| Second Level | Laundry Room | Measurements not available | ||
| Second Level | Primary Bedroom | 3.47 m | 4.02 m | 3.47 m x 4.02 m |
| Second Level | Bedroom 2 | 2.74 m | 3.11 m | 2.74 m x 3.11 m |
| Second Level | Bedroom 3 | 2.93 m | 3.54 m | 2.93 m x 3.54 m |
| Second Level | Bedroom 4 | 2.71 m | 3.11 m | 2.71 m x 3.11 m |
| Main Level | Dining Room | 4.45 m | 3.35 m | 4.45 m x 3.35 m |
| Main Level | Den | 2.93 m | 3.05 m | 2.93 m x 3.05 m |
| Main Level | Eating Area | 2.44 m | 3.66 m | 2.44 m x 3.66 m |
| Main Level | Kitchen | 3.41 m | 3.54 m | 3.41 m x 3.54 m |
| Main Level | Great Room | 5.58 m | 3.66 m | 5.58 m x 3.66 m |
https://www.realtor.ca/real-estate/27499657/401-leiterman-drive-milton-willmott-willmott
Interested?
Contact us for more information
Oswald Vasiharan Emmanuel
Salesperson
30 Eglinton Ave W Ste 7
Mississauga, Ontario L5R 3E7


































