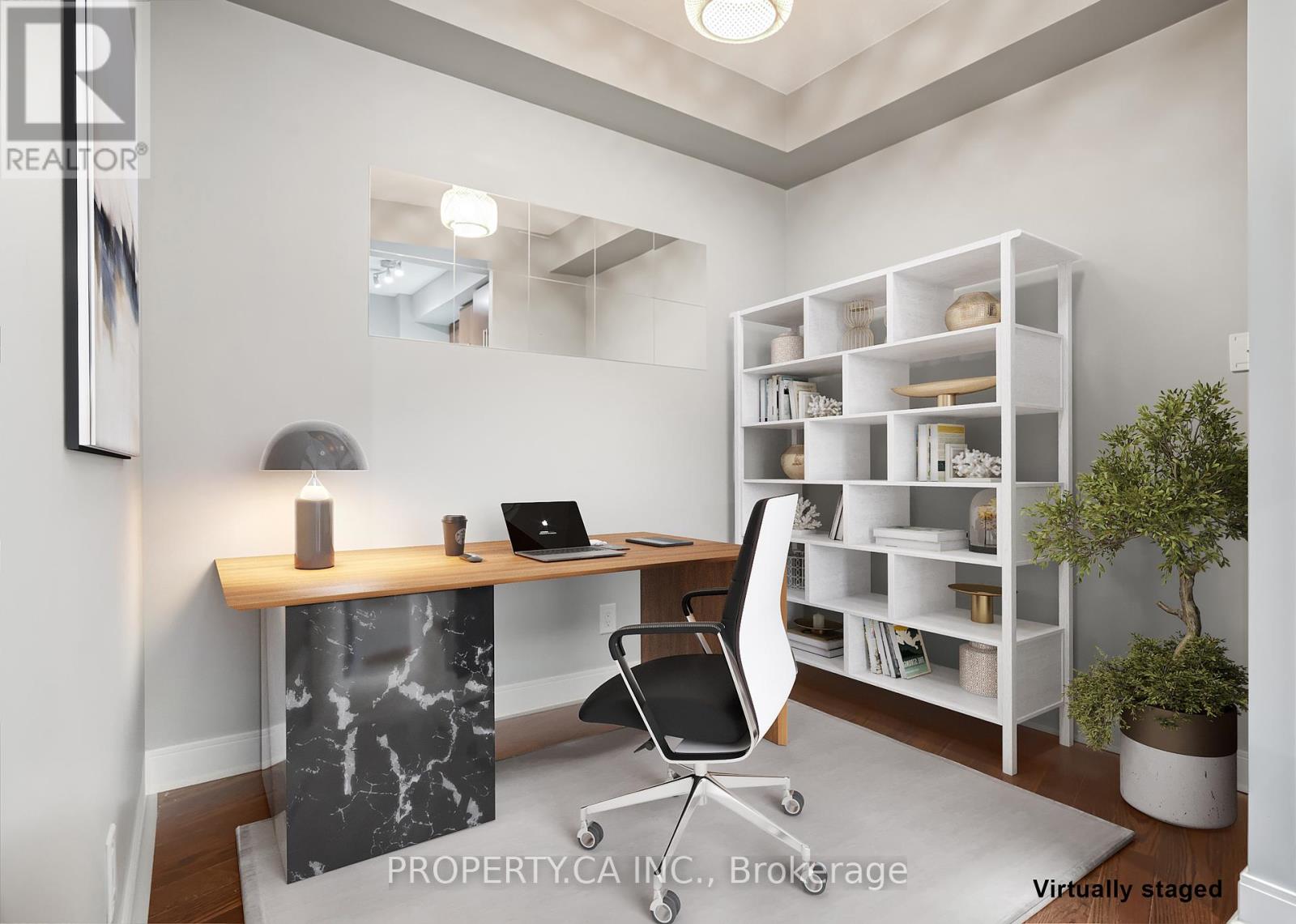402 - 1 Scott Street Toronto, Ontario M5E 1A1
$2,700 Monthly
Welcome to London On The Esplanade, a chic boutique building steps to the Financial District! Nestled in a tranquil setting with views of a tree-filled courtyard, this immaculate 673 sq.ft. suite offers efficient, fully usable space. The spacious dining/den area easily accommodates two workstations, perfect for a home office setup. High-end finishes include oak flooring, 9-ft ceilings, and a chefs kitchen with an island and a large wall oven. The oversized laundry room provides ample storage for bikes and toys. Located on a low floor with quick access via stairs or fast elevators, you're just minutes from the vibrant St. Lawrence Market area. The unbeatable downtown location is only 2 minutes to the underground PATH. Enjoy exceptional building amenities such as 24-hour concierge service, a stylish pool, hot tub, guest suite, expansive gym with free weights, library, and BBQ terrace. **** EXTRAS **** Fridge, stove, microwave, dishwasher, washer, dryer, electric light fixtures, window coverings.Tenant pays hydro. (id:58043)
Property Details
| MLS® Number | C11886791 |
| Property Type | Single Family |
| Community Name | Waterfront Communities C8 |
| AmenitiesNearBy | Park, Public Transit, Schools |
| CommunityFeatures | Pet Restrictions |
| Features | Balcony, Carpet Free |
| PoolType | Outdoor Pool |
Building
| BathroomTotal | 1 |
| BedroomsAboveGround | 1 |
| BedroomsBelowGround | 1 |
| BedroomsTotal | 2 |
| Amenities | Exercise Centre, Recreation Centre, Security/concierge |
| CoolingType | Central Air Conditioning |
| ExteriorFinish | Concrete |
| FireProtection | Security Guard |
| FlooringType | Hardwood |
| SizeInterior | 599.9954 - 698.9943 Sqft |
| Type | Apartment |
Parking
| Underground |
Land
| Acreage | No |
| LandAmenities | Park, Public Transit, Schools |
Rooms
| Level | Type | Length | Width | Dimensions |
|---|---|---|---|---|
| Flat | Living Room | 5.77 m | 2.95 m | 5.77 m x 2.95 m |
| Flat | Dining Room | 5.77 m | 2.95 m | 5.77 m x 2.95 m |
| Flat | Kitchen | 2.77 m | 2.4 m | 2.77 m x 2.4 m |
| Flat | Primary Bedroom | 4.65 m | 3.78 m | 4.65 m x 3.78 m |
| Flat | Den | 2.74 m | 2.13 m | 2.74 m x 2.13 m |
Interested?
Contact us for more information
Jay Hadida
Salesperson
36 Distillery Lane Unit 500
Toronto, Ontario M5A 3C4






















