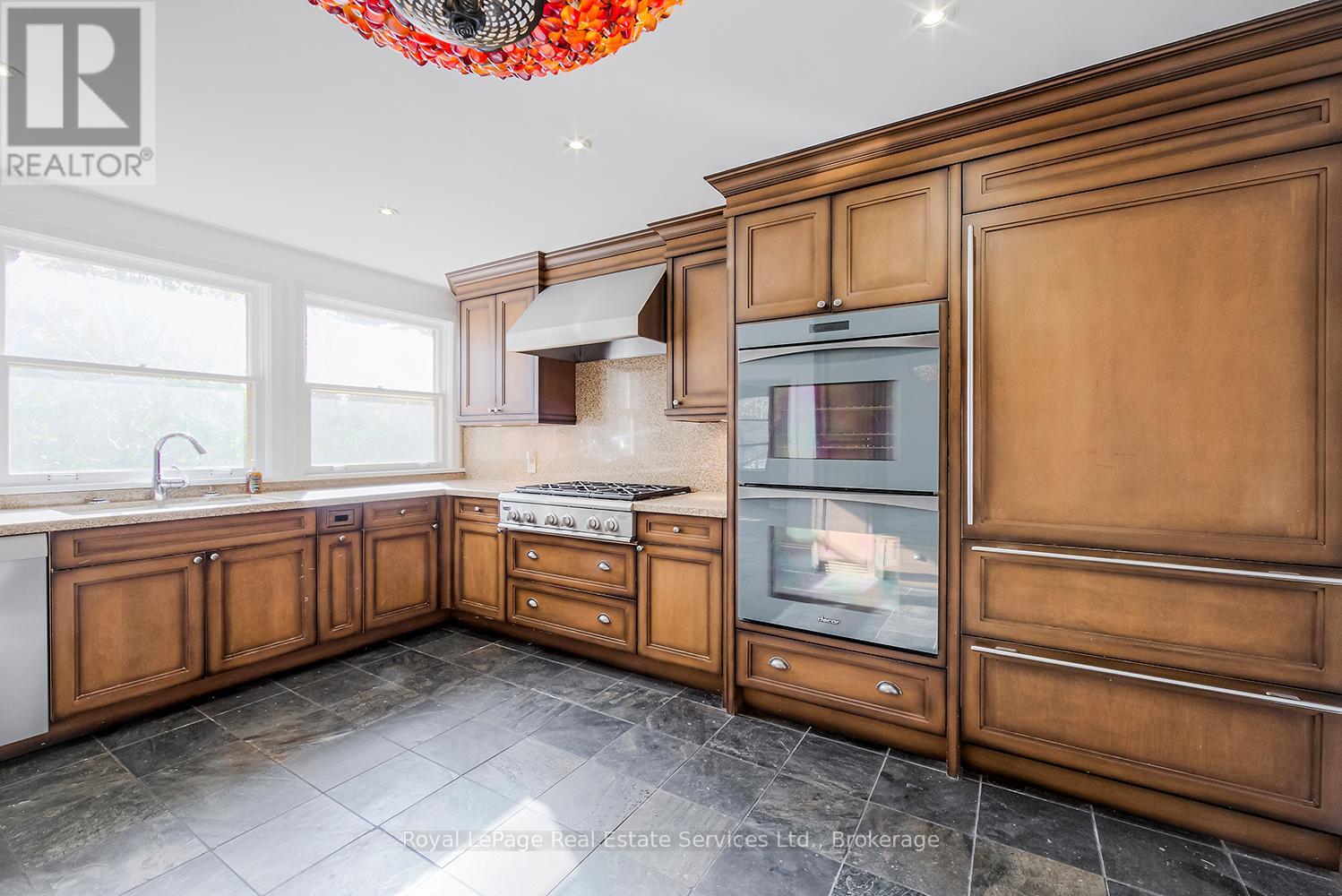402 Macdonald Road Oakville, Ontario L6J 2B3
$5,150 Monthly
Set On A Sunny 50'X138.26' Lot, Nestled Btwn Multi-Million Dollar Homes, Just Steps To World Class Amenities That This Premium Community Has To Offer! Existing Bungalow Is Bursting W/Charm And Character, Offering 2481 Sf Of total Livable Space W/ An Ideal Family Layout, 3+1Bdrms, 2+1 Baths, Updated Kitchen & Sun-Filled Rms T/O. Recent Upgrades Incl Newer Roof (2019),Gas Fp (2019), A/C (2020), Dw (2020), Gutter Guards (2021) & Newer Furnace (2022). Set In One Of The Finest School Zones And Walking Distance To Some Of Oakville's Finest Schools, Shops, Restaurants, Parks, And Waterfront Trails. Become Part Of A Real Community And Call Olde Oakville Home Today. (id:58043)
Property Details
| MLS® Number | W11908019 |
| Property Type | Single Family |
| Community Name | 1013 - OO Old Oakville |
| AmenitiesNearBy | Marina, Park, Public Transit, Place Of Worship, Schools |
| ParkingSpaceTotal | 3 |
| Structure | Deck |
Building
| BathroomTotal | 3 |
| BedroomsAboveGround | 3 |
| BedroomsBelowGround | 1 |
| BedroomsTotal | 4 |
| Amenities | Fireplace(s) |
| ArchitecturalStyle | Bungalow |
| BasementDevelopment | Finished |
| BasementType | Full (finished) |
| ConstructionStyleAttachment | Detached |
| CoolingType | Central Air Conditioning |
| ExteriorFinish | Brick |
| FireplacePresent | Yes |
| FoundationType | Poured Concrete |
| HalfBathTotal | 1 |
| HeatingFuel | Natural Gas |
| HeatingType | Forced Air |
| StoriesTotal | 1 |
| SizeInterior | 1499.9875 - 1999.983 Sqft |
| Type | House |
| UtilityWater | Municipal Water |
Parking
| Attached Garage |
Land
| Acreage | No |
| LandAmenities | Marina, Park, Public Transit, Place Of Worship, Schools |
| Sewer | Sanitary Sewer |
| SizeDepth | 138 Ft |
| SizeFrontage | 50 Ft |
| SizeIrregular | 50 X 138 Ft |
| SizeTotalText | 50 X 138 Ft |
Rooms
| Level | Type | Length | Width | Dimensions |
|---|---|---|---|---|
| Lower Level | Utility Room | 3.02 m | 1.35 m | 3.02 m x 1.35 m |
| Lower Level | Bedroom | 5.69 m | 4.17 m | 5.69 m x 4.17 m |
| Lower Level | Family Room | 5.49 m | 3.38 m | 5.49 m x 3.38 m |
| Lower Level | Laundry Room | 2.69 m | 1.55 m | 2.69 m x 1.55 m |
| Lower Level | Utility Room | 3.02 m | 1.35 m | 3.02 m x 1.35 m |
| Main Level | Living Room | 6.43 m | 5.84 m | 6.43 m x 5.84 m |
| Main Level | Bathroom | Measurements not available | ||
| Main Level | Dining Room | 3.38 m | 3.28 m | 3.38 m x 3.28 m |
| Main Level | Kitchen | 4.72 m | 4.42 m | 4.72 m x 4.42 m |
| Main Level | Primary Bedroom | 5.18 m | 3.63 m | 5.18 m x 3.63 m |
| Main Level | Bedroom | 3.94 m | 2.95 m | 3.94 m x 2.95 m |
| Main Level | Bedroom | 3.94 m | 2.44 m | 3.94 m x 2.44 m |
Utilities
| Cable | Available |
| Sewer | Installed |
Interested?
Contact us for more information
Sarah Culmone
Salesperson
326 Lakeshore Rd E
Oakville, Ontario L6J 1J6
George Niblock
Salesperson
326 Lakeshore Rd E
Oakville, Ontario L6J 1J6































