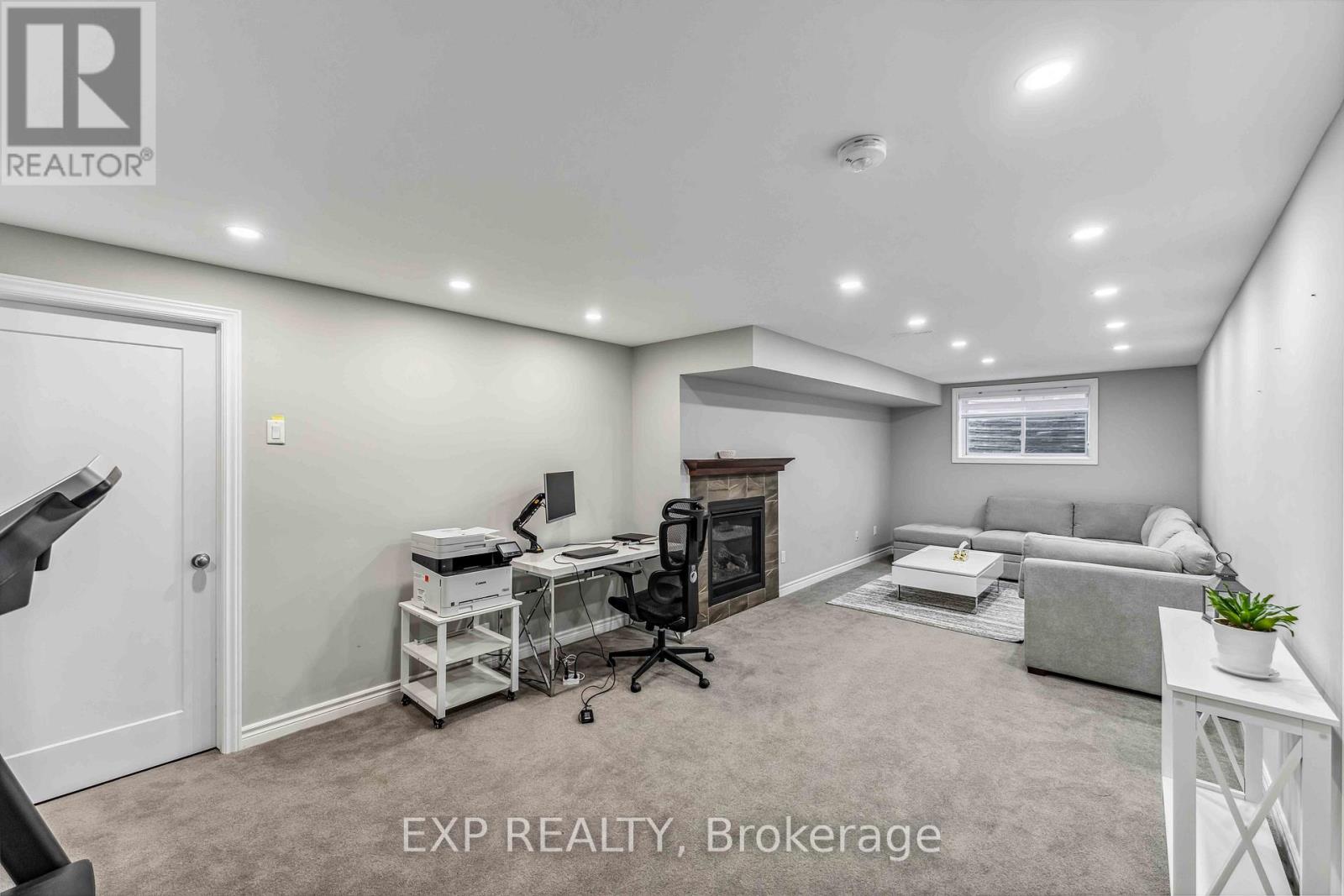4025 Kelly Farm Drive Ottawa, Ontario K1T 0R6
$2,850 Monthly
Built in 2020, this two-storey Tartan townhome offers approximately 2000 square feet of beautiful living space. This home offers an open concept main floor plan, a large master bedroom with an ensuite bathroom as well as a walk-in and a standard closet, two excellent sized guest bedrooms, upper-level laundry, and a large lower-level family room with a gas fireplace. The home features load of upgrades, such as: ceramic tile in the foyer and bathrooms, hardwood in the principal rooms, pot lighting, over-sized kitchen island, kitchen cabinetry, stone counter tops, stainless steel appliances, bathroom vanities, as well as interlock. Overlooking a field with no front neighbours, this home is close to both public transit, schools and shopping amenities. Tenant pays water/sewer, tankless hot water heater rental, gas and hydro. Rental Application, Letter of Employment, Paystubs and Full Credit Report to be submitted prior to consideration (id:58043)
Property Details
| MLS® Number | X11921715 |
| Property Type | Single Family |
| Neigbourhood | Riverside South-Findlay Creek |
| Community Name | 2605 - Blossom Park/Kemp Park/Findlay Creek |
| Features | Lane |
| ParkingSpaceTotal | 3 |
Building
| BathroomTotal | 3 |
| BedroomsAboveGround | 3 |
| BedroomsTotal | 3 |
| Amenities | Fireplace(s) |
| Appliances | Water Heater - Tankless, Garage Door Opener Remote(s) |
| BasementDevelopment | Finished |
| BasementType | Full (finished) |
| ConstructionStyleAttachment | Attached |
| CoolingType | Central Air Conditioning |
| ExteriorFinish | Brick, Vinyl Siding |
| FireplacePresent | Yes |
| FoundationType | Poured Concrete |
| HeatingFuel | Natural Gas |
| HeatingType | Forced Air |
| StoriesTotal | 2 |
| Type | Row / Townhouse |
| UtilityWater | Municipal Water |
Parking
| Attached Garage |
Land
| Acreage | No |
| Sewer | Sanitary Sewer |
Rooms
| Level | Type | Length | Width | Dimensions |
|---|---|---|---|---|
| Second Level | Primary Bedroom | 5.8 m | 3.35 m | 5.8 m x 3.35 m |
| Second Level | Bedroom 2 | 3.9 m | 2.74 m | 3.9 m x 2.74 m |
| Second Level | Bedroom 3 | 3 m | 3.35 m | 3 m x 3.35 m |
| Basement | Recreational, Games Room | 7 m | 7.9 m | 7 m x 7.9 m |
| Main Level | Kitchen | 2.74 m | 4.87 m | 2.74 m x 4.87 m |
| Main Level | Great Room | 3.4 m | 7.6 m | 3.4 m x 7.6 m |
Interested?
Contact us for more information
Hussein Mansour
Salesperson
343 Preston Street, 11th Floor
Ottawa, Ontario K1S 1N4



































