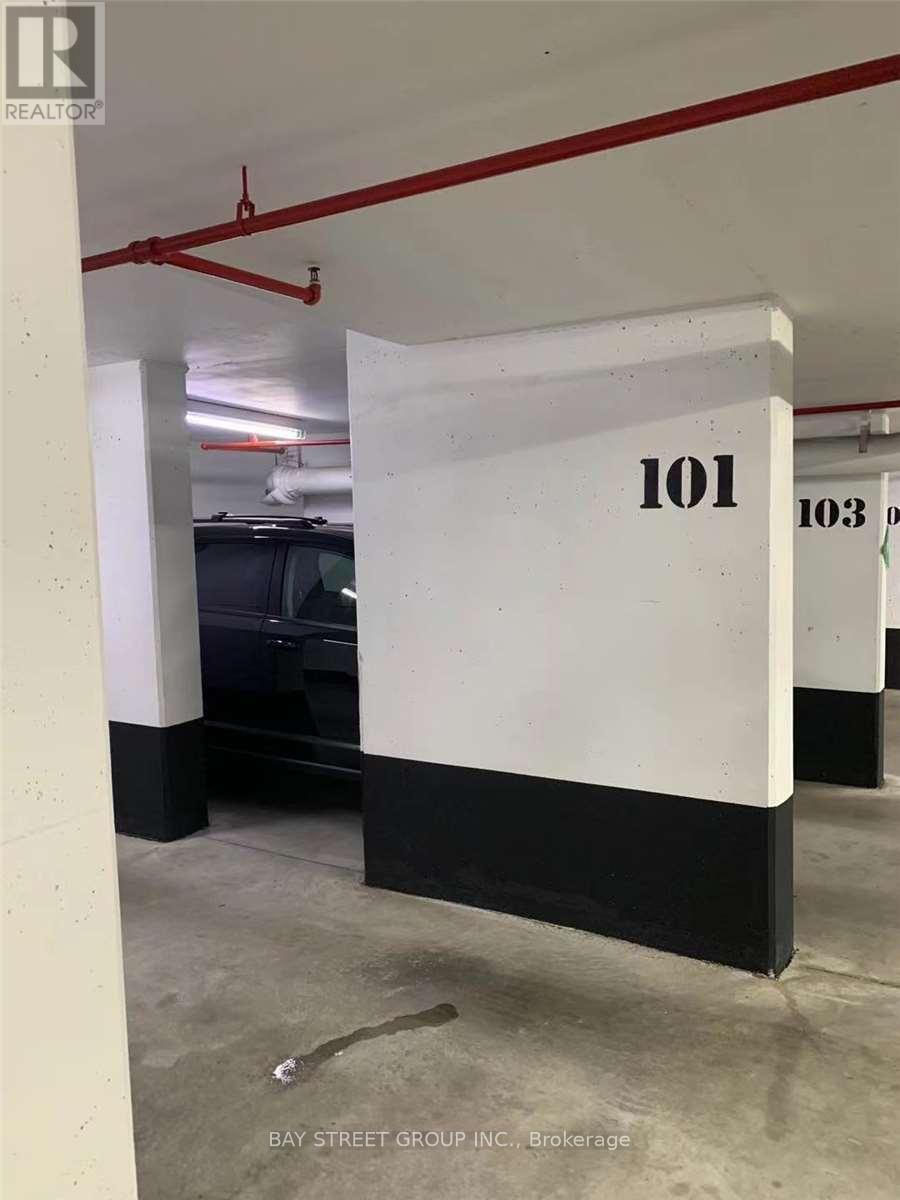403 - 1121 Bay Street Toronto, Ontario M5S 3L9
1 Bedroom
1 Bathroom
499.9955 - 598.9955 sqft
Central Air Conditioning
Forced Air
$2,400 Monthly
Client RemarksBeautiful 1 Bdrm + 200 Sqft Terrace + 1 Parking + 1 Locker+Hydro&Water, Open Concept, 9Ft Ceiling, Hardwood Floor,Great Central Location. Great View. Excellent Facilities Includes: Exercise Room, Indoor Pool, Guest Suites & More. Close To Uof T, Subway, Yorkville Shopping, Hospitals. (id:58043)
Property Details
| MLS® Number | C12049914 |
| Property Type | Single Family |
| Neigbourhood | University—Rosedale |
| Community Name | Bay Street Corridor |
| AmenitiesNearBy | Hospital, Park, Public Transit |
| CommunityFeatures | Pets Not Allowed |
| Features | Balcony |
| ParkingSpaceTotal | 1 |
Building
| BathroomTotal | 1 |
| BedroomsAboveGround | 1 |
| BedroomsTotal | 1 |
| Amenities | Security/concierge, Exercise Centre, Recreation Centre, Sauna, Storage - Locker |
| Appliances | Blinds, Dishwasher, Dryer, Stove, Washer, Refrigerator |
| BasementFeatures | Apartment In Basement |
| BasementType | N/a |
| CoolingType | Central Air Conditioning |
| ExteriorFinish | Concrete |
| FlooringType | Hardwood, Ceramic |
| HeatingFuel | Natural Gas |
| HeatingType | Forced Air |
| SizeInterior | 499.9955 - 598.9955 Sqft |
| Type | Apartment |
Parking
| Underground | |
| Garage |
Land
| Acreage | No |
| LandAmenities | Hospital, Park, Public Transit |
Rooms
| Level | Type | Length | Width | Dimensions |
|---|---|---|---|---|
| Ground Level | Living Room | 4.19 m | 3.05 m | 4.19 m x 3.05 m |
| Ground Level | Dining Room | 4.19 m | 3.05 m | 4.19 m x 3.05 m |
| Ground Level | Kitchen | 2.43 m | 2.43 m | 2.43 m x 2.43 m |
| Ground Level | Primary Bedroom | 3.81 m | 2.74 m | 3.81 m x 2.74 m |
| Ground Level | Other | 2.29 m | 1.83 m | 2.29 m x 1.83 m |
Interested?
Contact us for more information
Lisa Wu
Broker
Bay Street Group Inc.
8300 Woodbine Ave Ste 500
Markham, Ontario L3R 9Y7
8300 Woodbine Ave Ste 500
Markham, Ontario L3R 9Y7











