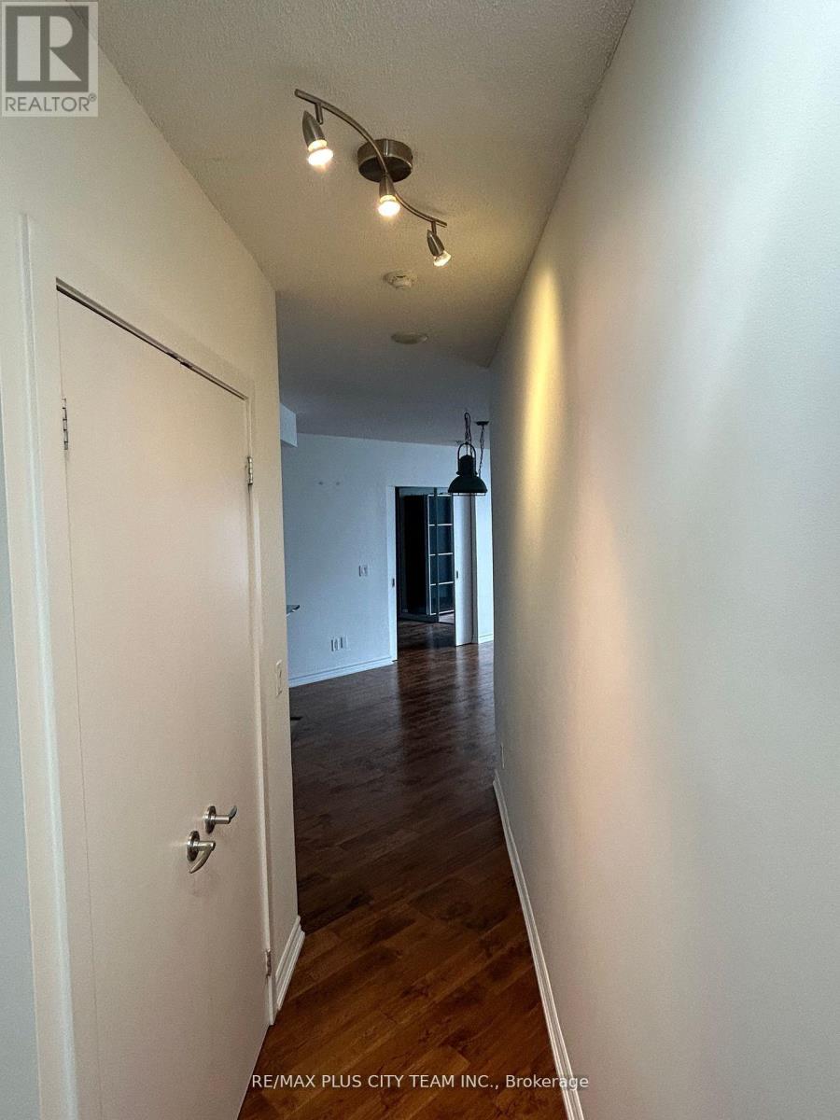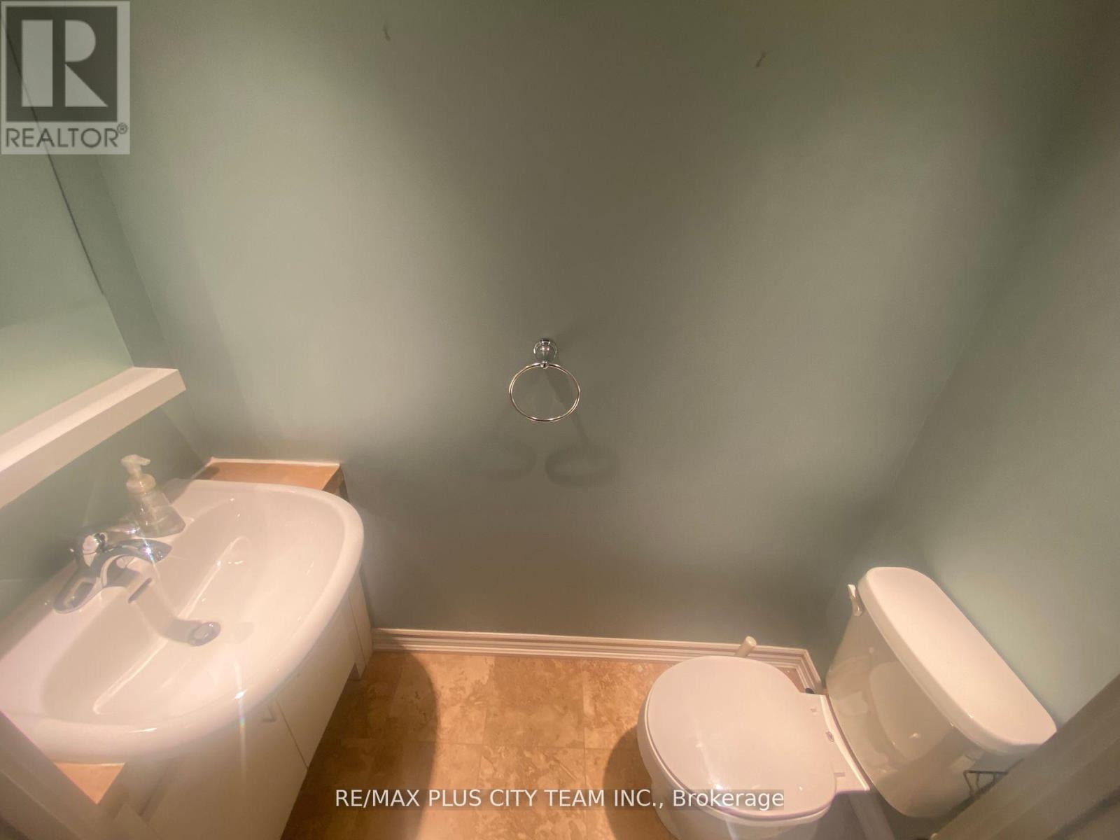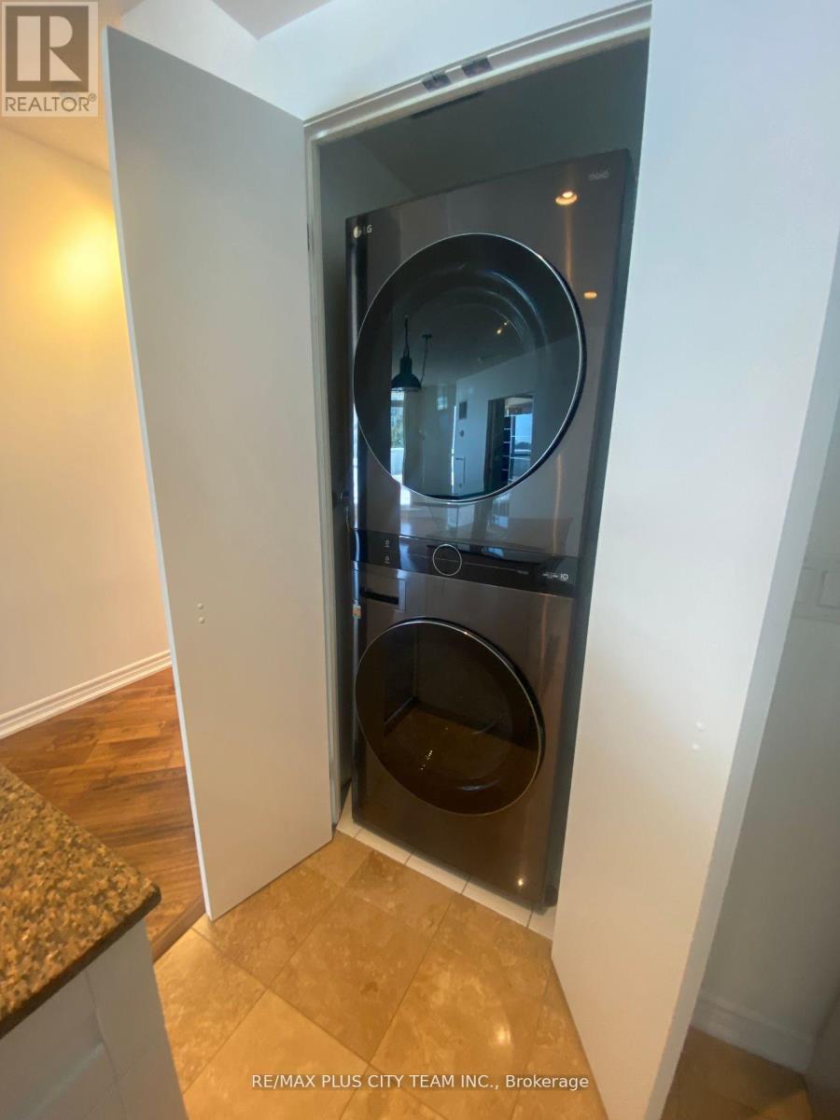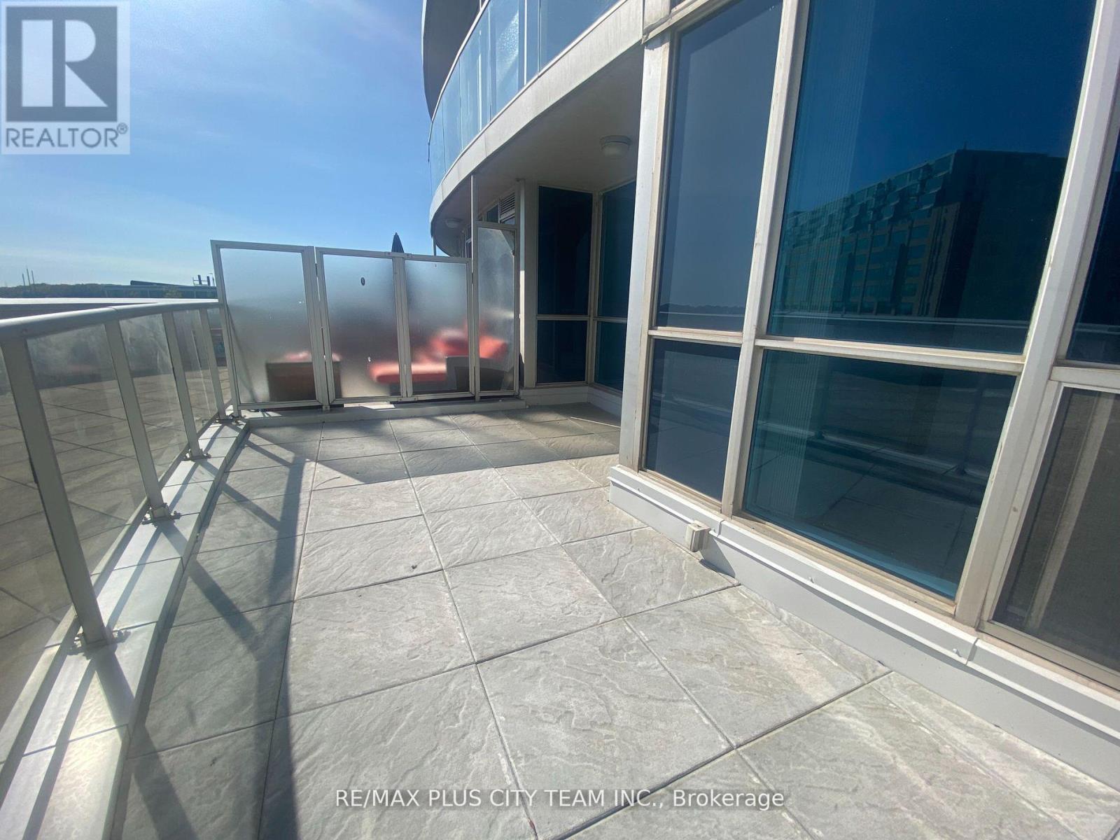403 - 218 Queens Quay W Toronto, Ontario M5J 2Y6
$2,600 Monthly
This Harbourfront condo features a stunning south-facing lake view and an expansive private terrace. It offers one bedroom and two bathrooms, with the primary bedroom featuring an ensuite bath. The spacious solarium, with built-in shelves, can serve as a large home office or be used as an extension of your closet. The modern kitchen is equipped with stainless steel appliances, granite counters, and a breakfast bar, making this move-in-ready home both stylish and functional. Large windows throughout fill the space with natural light, enhancing the open and airy feel. Residents can take advantage of the buildings top-notch amenities, including indoor and outdoor pools, a fully-equipped gym, sauna and steam room, a party room, BBQ terrace, and 24-hour concierge services. Located just a short walk from Union Station, the Financial and Entertainment Districts, Queens Quay Terminal, and a wide range of grocery stores, shops, and restaurants, this condo offers both luxury and convenience in an unbeatable location. (id:58043)
Property Details
| MLS® Number | C10429287 |
| Property Type | Single Family |
| Community Name | Waterfront Communities C1 |
| AmenitiesNearBy | Hospital, Marina, Public Transit |
| CommunityFeatures | Pet Restrictions |
| PoolType | Indoor Pool, Outdoor Pool |
| ViewType | View |
Building
| BathroomTotal | 2 |
| BedroomsAboveGround | 1 |
| BedroomsBelowGround | 1 |
| BedroomsTotal | 2 |
| Amenities | Security/concierge, Exercise Centre, Party Room, Storage - Locker |
| Appliances | Dishwasher, Dryer, Microwave, Oven, Range, Refrigerator, Stove, Washer |
| CoolingType | Central Air Conditioning |
| ExteriorFinish | Concrete |
| FlooringType | Hardwood, Ceramic |
| HalfBathTotal | 1 |
| SizeInterior | 699.9943 - 798.9932 Sqft |
| Type | Apartment |
Parking
| Underground |
Land
| Acreage | No |
| LandAmenities | Hospital, Marina, Public Transit |
Rooms
| Level | Type | Length | Width | Dimensions |
|---|---|---|---|---|
| Flat | Living Room | 3.71 m | 3.12 m | 3.71 m x 3.12 m |
| Flat | Dining Room | 3.05 m | 3.05 m | 3.05 m x 3.05 m |
| Flat | Kitchen | 2.89 m | 2.29 m | 2.89 m x 2.29 m |
| Flat | Primary Bedroom | 3.2 m | 2.46 m | 3.2 m x 2.46 m |
| Flat | Solarium | 3.17 m | 2.31 m | 3.17 m x 2.31 m |
Interested?
Contact us for more information
Sundeep Bahl
Salesperson
14b Harbour Street
Toronto, Ontario M5J 2Y4
Neve Dowey
Salesperson
14b Harbour Street
Toronto, Ontario M5J 2Y4























