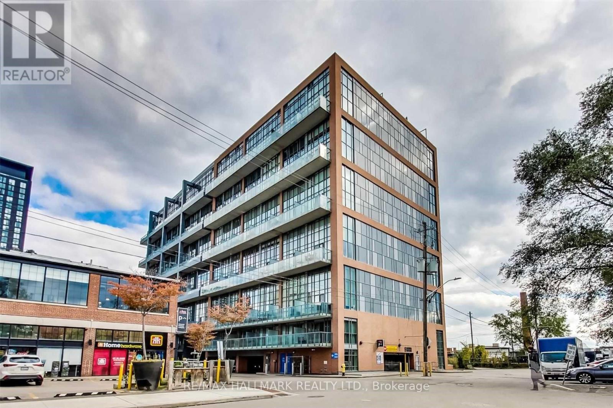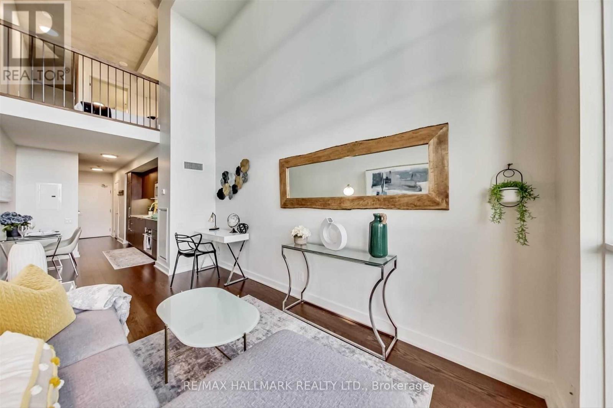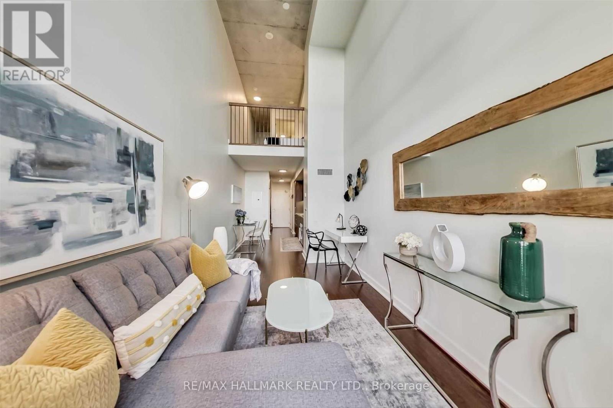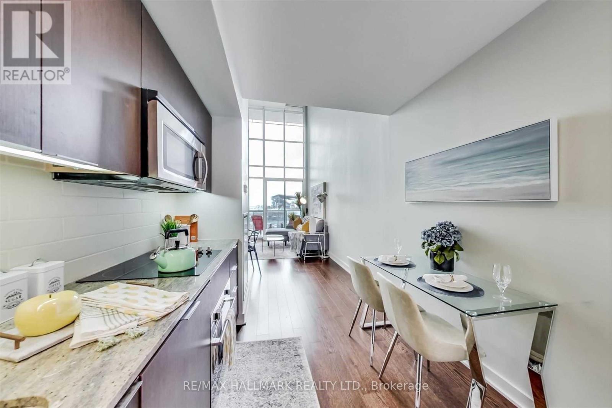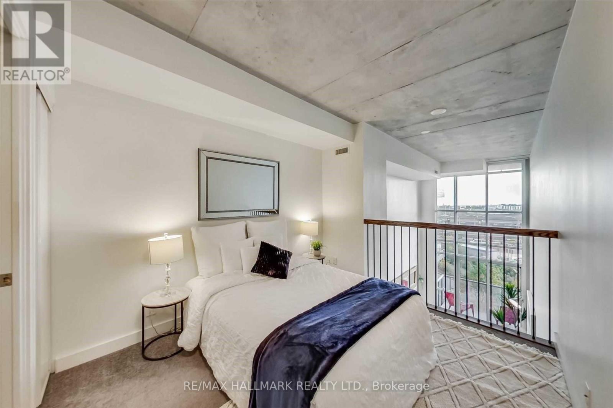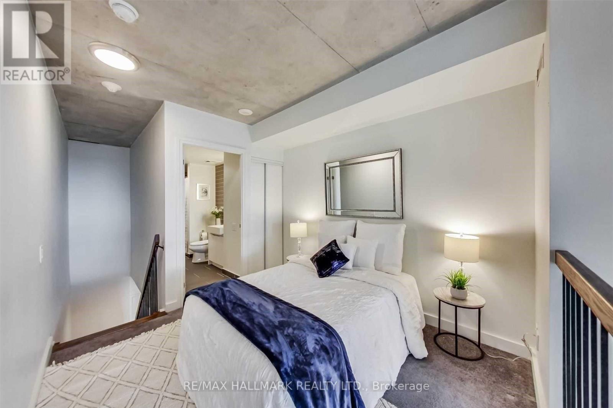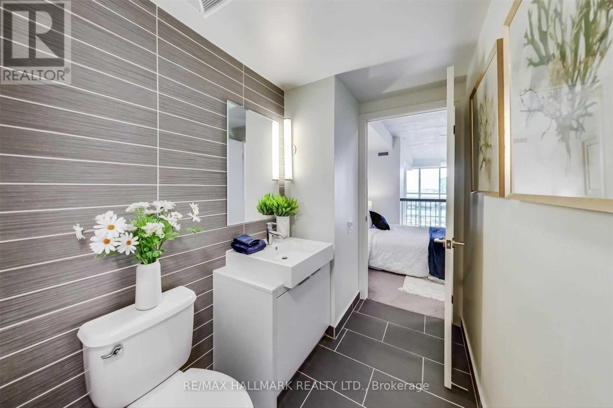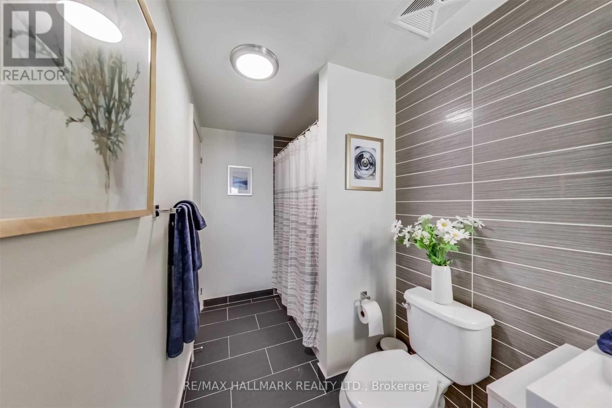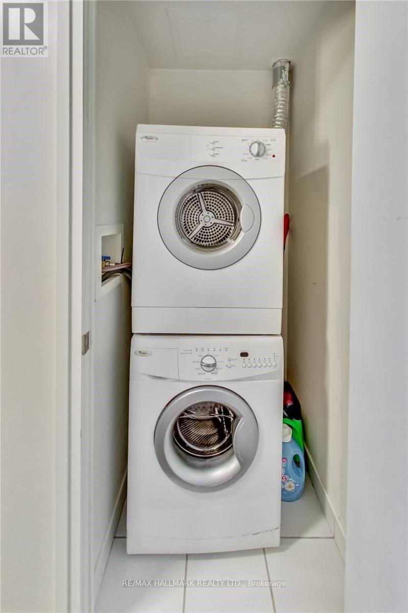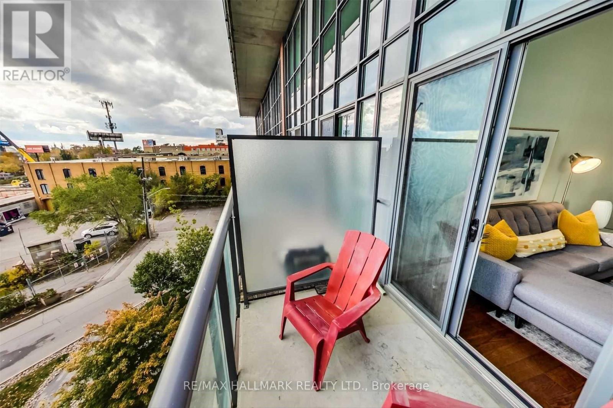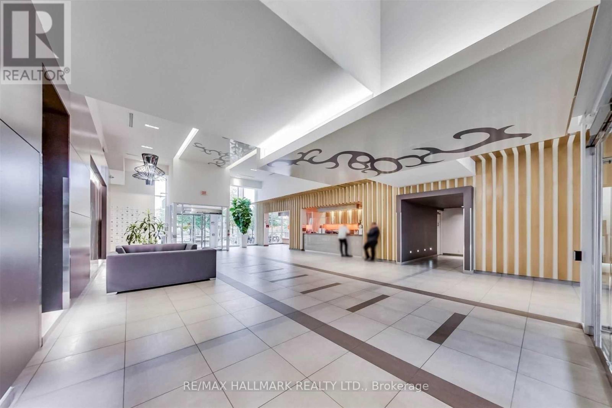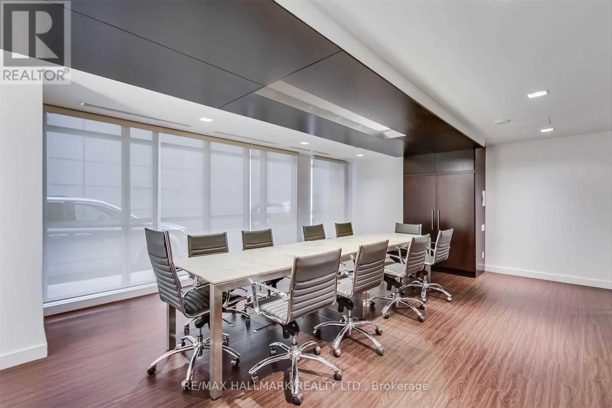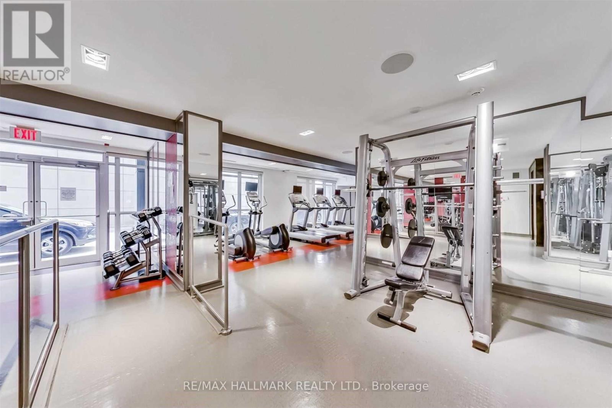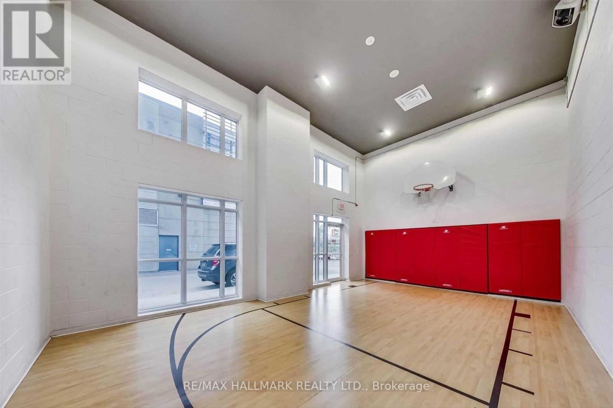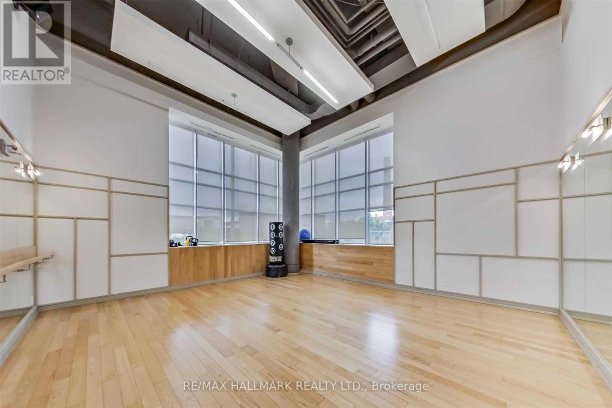403 - 5 Hanna Avenue Toronto, Ontario M6K 1W8
$2,700 Monthly
Stylish & Spacious Liberty Village Loft Living! Welcome to one of the most desirable layouts in the iconic Liberty Market Lofts! This expansive 2-storey loft boasts soaring 17-ft ceilings, floor-to-ceiling windows creating a bright, open atmosphere that's hard to beat. Enjoy modern finishes throughout, including a sleek kitchen with quartz countertops and integrated appliances, perfect for both everyday living and entertaining. Second floor loft with generous primary bedroom easily fits a king-size bed and features a walk-in closet plus in-suite laundry for added convenience. With two bathrooms, this layout offers both functionality and privacy. Step out onto your south-facing balcony to take in the sunshine. Enjoy exceptional building amenities, including a fitness centre, basketball court, business centre, party room, and 24-hour concierge. Live in the heart of Liberty Village, with everything you need just steps away - grocery stores, cafes, restaurants, banks, gyms, TTC, GO Transit, and major highways all within easy reach. Your wont want to miss your chance to live in a unique loft like this. Open House Thursday Oct. 9th 5:00-7:00pm (id:58043)
Open House
This property has open houses!
5:00 pm
Ends at:7:00 pm
Property Details
| MLS® Number | C12446868 |
| Property Type | Single Family |
| Community Name | Niagara |
| Community Features | Pet Restrictions |
| Features | Balcony |
| Parking Space Total | 1 |
| Water Front Type | Waterfront |
Building
| Bathroom Total | 2 |
| Bedrooms Above Ground | 1 |
| Bedrooms Total | 1 |
| Age | 6 To 10 Years |
| Amenities | Security/concierge, Exercise Centre, Party Room, Visitor Parking |
| Appliances | Dishwasher, Dryer, Hood Fan, Microwave, Washer |
| Cooling Type | Central Air Conditioning |
| Exterior Finish | Brick |
| Flooring Type | Hardwood |
| Half Bath Total | 1 |
| Heating Fuel | Natural Gas |
| Heating Type | Forced Air |
| Stories Total | 2 |
| Size Interior | 600 - 699 Ft2 |
| Type | Apartment |
Parking
| Underground | |
| Garage |
Land
| Acreage | No |
Rooms
| Level | Type | Length | Width | Dimensions |
|---|---|---|---|---|
| Main Level | Living Room | Measurements not available | ||
| Main Level | Kitchen | Measurements not available | ||
| Upper Level | Primary Bedroom | Measurements not available |
https://www.realtor.ca/real-estate/28955855/403-5-hanna-avenue-toronto-niagara-niagara
Contact Us
Contact us for more information

Megan Sheppard
Salesperson
(416) 465-7850
www.teamsheppard.com/
785 Queen St East
Toronto, Ontario M4M 1H5
(416) 465-7850
(416) 463-7850


