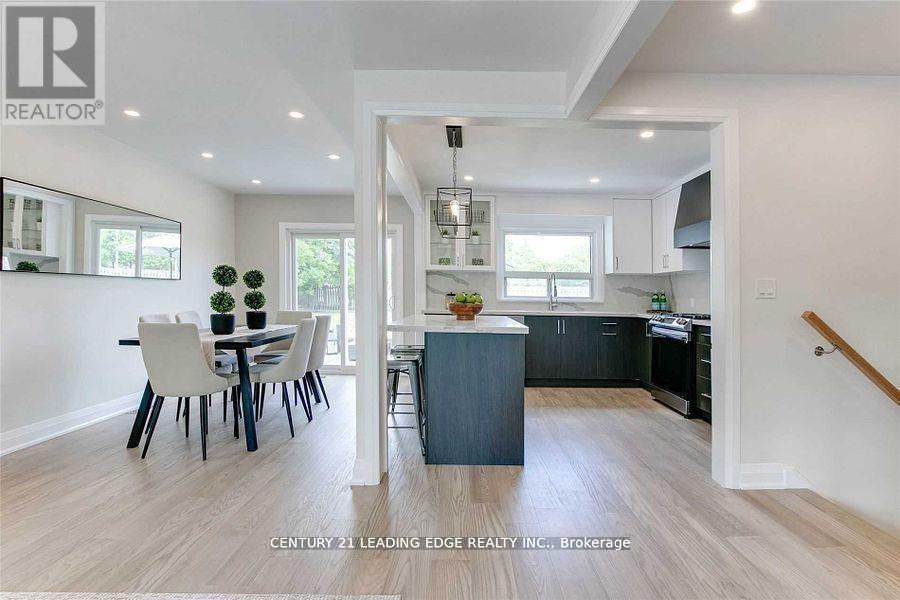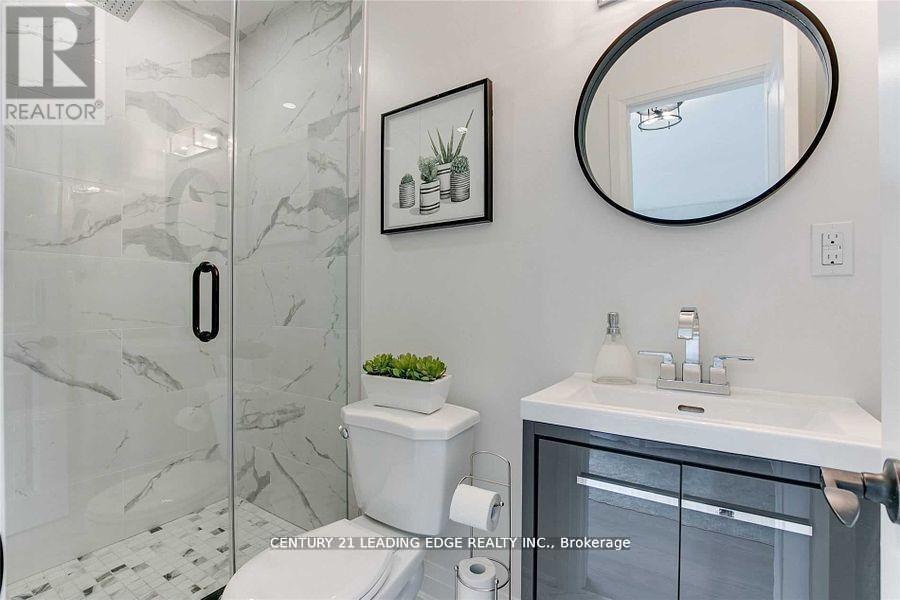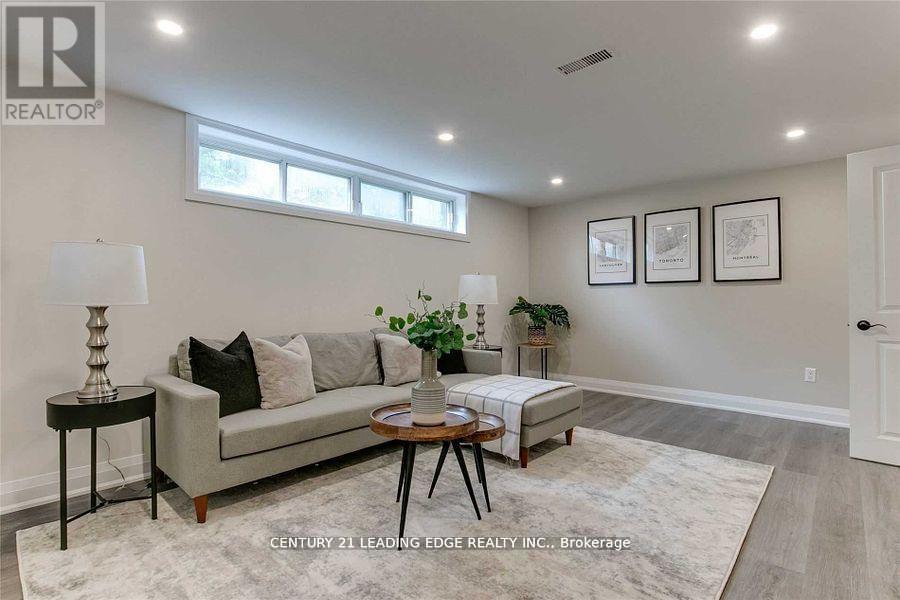403 Oceanside Avenue Richmond Hill (Crosby), Ontario L4C 2Z7
$1,499,000
Everyone Once In A While A Gem Comes Along! Welcome To This Completely Renovated Open Concept 3+1 Bedroom, 3 Bathroom Executive Home ! This Open Concept Side split Home Sits On A Nearly 1/4 Acre Premium Lot In The Sought After Crosby Neighbourhood Surrounded By Top Tier Schools And IsClose To Transit, Parks, And Convenient Access To Major Highways! Enjoy The Open-Concept Splendour Of The Full Size Living & Dining Area Complete With A Walk-Out To A Patio In An Oversized Fully Fenced Backyard. Bask In The Spacious Open Concept Gourmet Kitchen Which Is Complete With Custom Cabinets, Quartz Counters, Stainless Steel Appliances And An Entertainers Island! The Fully Finished Basement Features A Spacious Recreation Room/ 4th Bedroom Option, An Alcove Which Can Be Used As An Office To Seamlessly Work From Home, A 3rd Bathroom And Full Laundry! New Roof (July 2024) **** EXTRAS **** This Bright & Airy Home Embodies The Elegance And Functionality You Always Wanted In A Home. Hardwood & Pot Lights Throughout. New Designer Staircase. 3 Generous Sized Bedrooms Including A Primary Suite With Ensuite And an Oversized Garage. (id:58043)
Property Details
| MLS® Number | N9262177 |
| Property Type | Single Family |
| Community Name | Crosby |
| AmenitiesNearBy | Park, Schools |
| Features | Cul-de-sac |
| ParkingSpaceTotal | 6 |
Building
| BathroomTotal | 3 |
| BedroomsAboveGround | 3 |
| BedroomsBelowGround | 1 |
| BedroomsTotal | 4 |
| Appliances | Dishwasher, Dryer, Garage Door Opener, Hood Fan, Refrigerator, Stove, Washer |
| BasementDevelopment | Finished |
| BasementType | N/a (finished) |
| ConstructionStyleAttachment | Detached |
| ConstructionStyleSplitLevel | Sidesplit |
| CoolingType | Central Air Conditioning |
| ExteriorFinish | Brick |
| FlooringType | Hardwood |
| FoundationType | Poured Concrete |
| HeatingFuel | Natural Gas |
| HeatingType | Forced Air |
| Type | House |
| UtilityWater | Municipal Water |
Parking
| Detached Garage |
Land
| Acreage | No |
| LandAmenities | Park, Schools |
| Sewer | Sanitary Sewer |
| SizeDepth | 135 Ft ,1 In |
| SizeFrontage | 39 Ft ,5 In |
| SizeIrregular | 39.46 X 135.12 Ft ; Diamond Shaped |
| SizeTotalText | 39.46 X 135.12 Ft ; Diamond Shaped|under 1/2 Acre |
Rooms
| Level | Type | Length | Width | Dimensions |
|---|---|---|---|---|
| Basement | Recreational, Games Room | 5.24 m | 4.07 m | 5.24 m x 4.07 m |
| Basement | Laundry Room | 3.16 m | 1.92 m | 3.16 m x 1.92 m |
| Upper Level | Primary Bedroom | 4.38 m | 4.14 m | 4.38 m x 4.14 m |
| Upper Level | Bedroom 2 | 3.04 m | 2.78 m | 3.04 m x 2.78 m |
| Upper Level | Bedroom 3 | 3.1 m | 2.77 m | 3.1 m x 2.77 m |
| Ground Level | Dining Room | 3.34 m | 2.4 m | 3.34 m x 2.4 m |
| Ground Level | Kitchen | 3.38 m | 3.33 m | 3.38 m x 3.33 m |
| Ground Level | Living Room | 4.6 m | 3.6 m | 4.6 m x 3.6 m |
https://www.realtor.ca/real-estate/27311739/403-oceanside-avenue-richmond-hill-crosby-crosby
Interested?
Contact us for more information
Peter Triantafillakis
Salesperson
18 Wynford Drive #214
Toronto, Ontario M3C 3S2






























