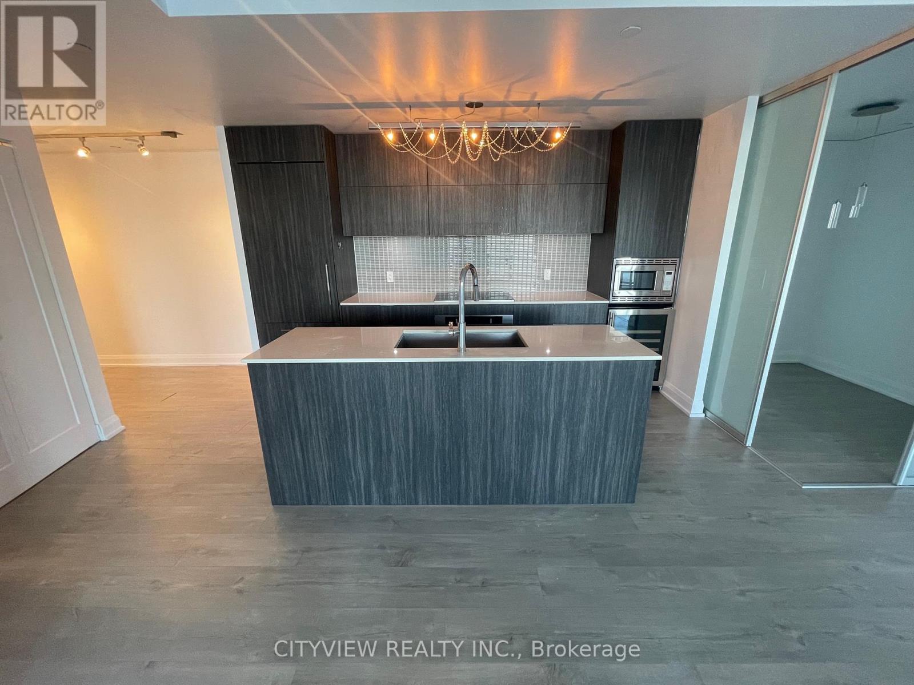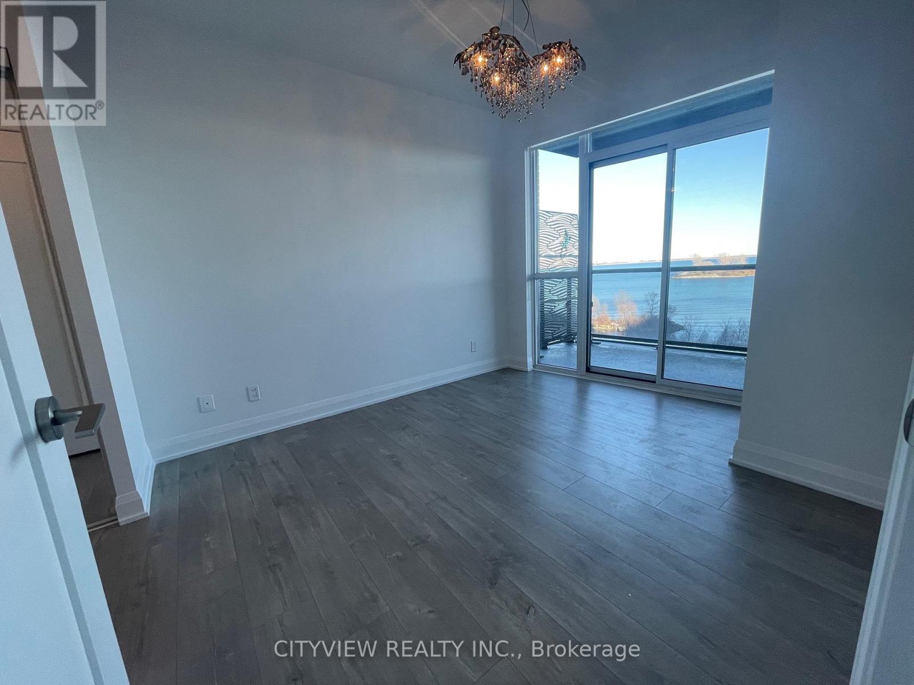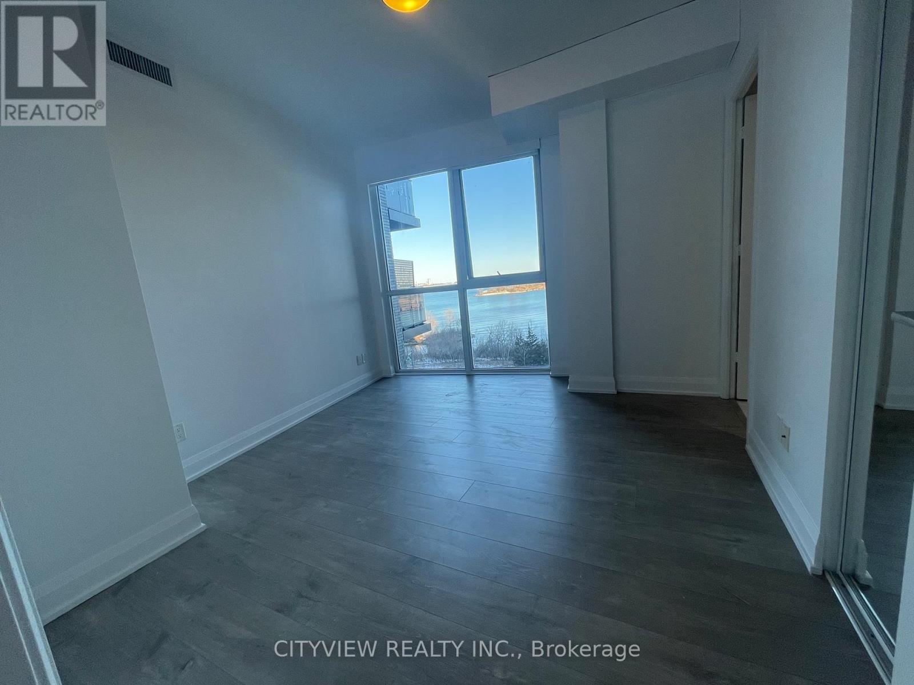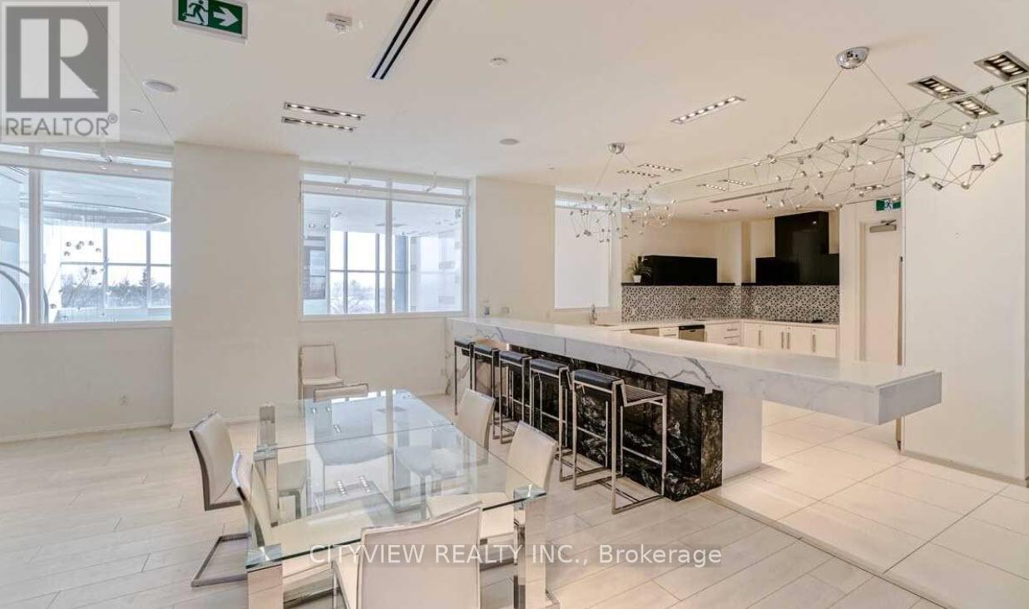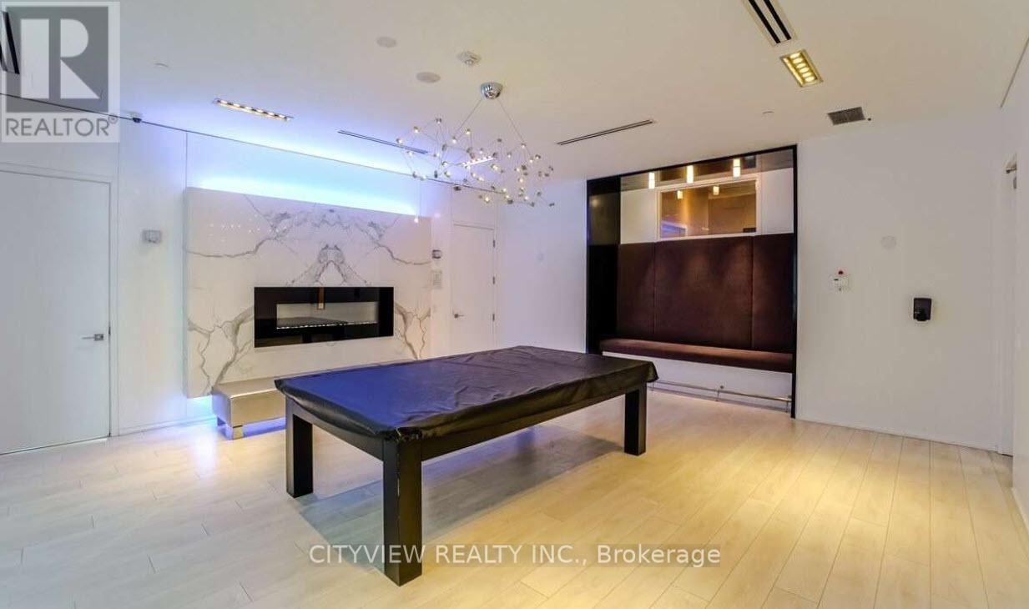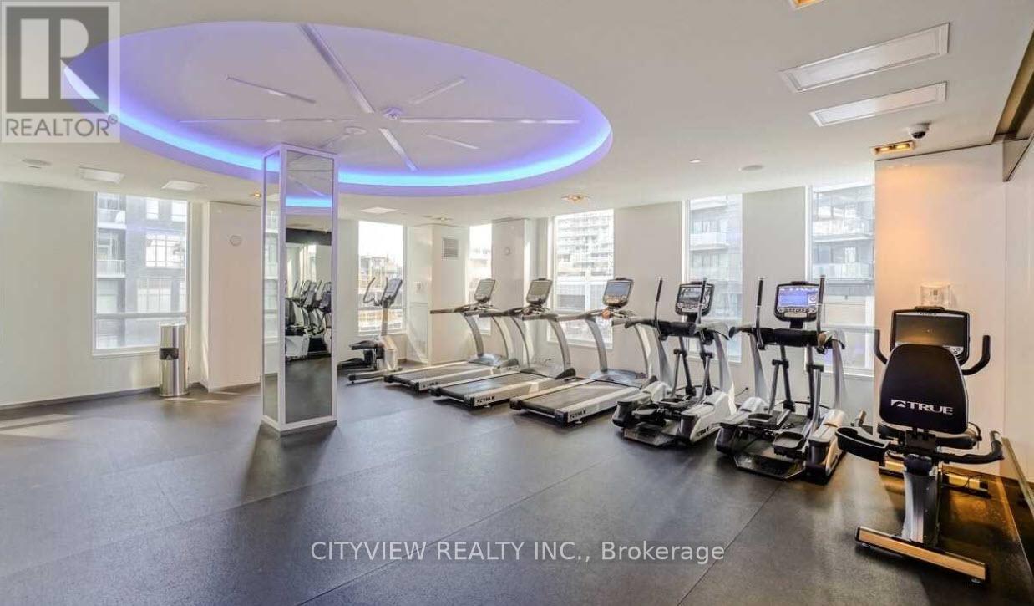404 - 110 Marine Parade Drive Toronto, Ontario M8V 0A3
$4,150 Monthly
Bright And Very Spacious 2 Bed + Den 3 Washroom Luxury Condo With A Breath-Taking Waterfront And Cn Tower View. Functional Layout With Split Bedrooms (Both Bedrooms With Lake Views) And Laminate Flooring Throughout The Whole Unit, 4Pc Ensuite In Both Bedrooms And 1 Guest 2Pc Bath! Large W/I Foyer Closet And Closed Den Perfect For An Office Or 3rd Bedroom! Top Of The Line Appliances With An Open Concept Living/Dining Overlooking A Waterfront View And Toronto Skyline! **** EXTRAS **** Fridge, Stove, Dishwasher, W/D, B/I Microwave And B/I Mini Bar Fridge, Blinds (id:58043)
Property Details
| MLS® Number | W11933028 |
| Property Type | Single Family |
| Community Name | Mimico |
| CommunityFeatures | Pet Restrictions |
| Features | Balcony |
| ParkingSpaceTotal | 1 |
| ViewType | Direct Water View, Unobstructed Water View |
| WaterFrontType | Waterfront |
Building
| BathroomTotal | 3 |
| BedroomsAboveGround | 2 |
| BedroomsBelowGround | 1 |
| BedroomsTotal | 3 |
| Amenities | Storage - Locker |
| CoolingType | Central Air Conditioning |
| ExteriorFinish | Concrete |
| FlooringType | Hardwood |
| HalfBathTotal | 1 |
| HeatingFuel | Natural Gas |
| HeatingType | Forced Air |
| SizeInterior | 1199.9898 - 1398.9887 Sqft |
| Type | Apartment |
Parking
| Underground |
Land
| Acreage | No |
Rooms
| Level | Type | Length | Width | Dimensions |
|---|---|---|---|---|
| Main Level | Dining Room | 5.21 m | 4.23 m | 5.21 m x 4.23 m |
| Main Level | Kitchen | 3.9 m | 2.4 m | 3.9 m x 2.4 m |
| Main Level | Primary Bedroom | 3.7 m | 3.04 m | 3.7 m x 3.04 m |
| Main Level | Bedroom 2 | 3.2 m | 3.3 m | 3.2 m x 3.3 m |
| Main Level | Den | 2.4 m | 2.4 m | 2.4 m x 2.4 m |
https://www.realtor.ca/real-estate/27824379/404-110-marine-parade-drive-toronto-mimico-mimico
Interested?
Contact us for more information
Moe Dib
Salesperson
525 Curran Place
Mississauga, Ontario L5B 0H4
Maher Dib
Salesperson
525 Curran Place
Mississauga, Ontario L5B 0H4











