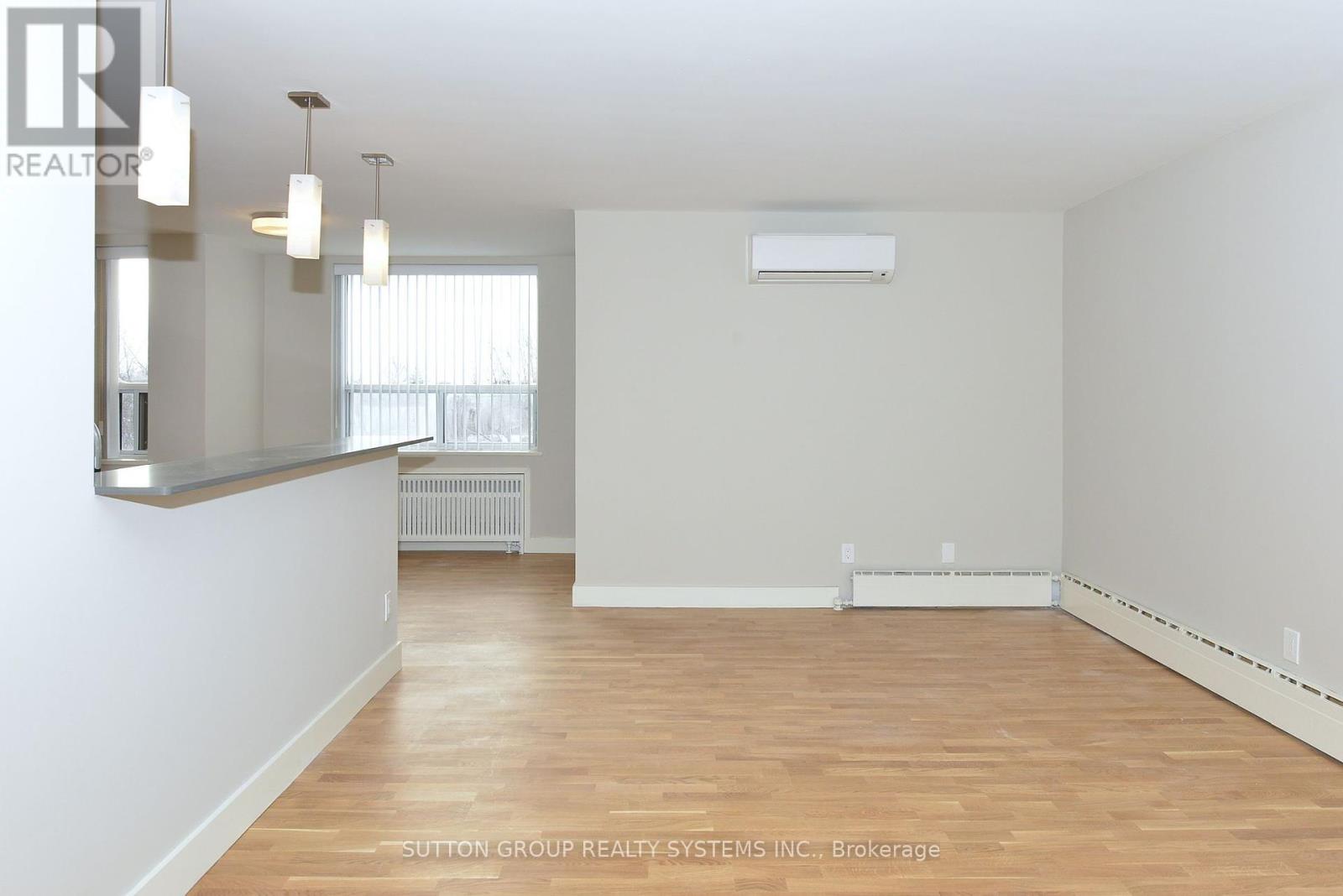404 - 2400 Bathurst Street Toronto, Ontario M6B 2Y7
$2,750 Monthly
Welcome to Forest Hill North! 2 Bedroom Floor Plan with Updated Renovations, 1070 Square Ft Spacious Open Concept with Natural Light! Painted in Neutral Colours. Kitchen Features Stainless Steel Appliances and Breakfast Bar. Convenient Ensuite Laundry (Washer and Dryer). Includes Heat Gas and Hydro ** Very Walkable Area ** 91 Walk Score *** Location! Location! Location! Convenient Bathurst and Roselawn Location - Close to Schools, Cafe, and Transit *** **** EXTRAS **** Indoor Parking $175/ Month. Outdoor Parking $150/ Month. (id:58043)
Property Details
| MLS® Number | C11939584 |
| Property Type | Single Family |
| Neigbourhood | Forest Hill North |
| Community Name | Forest Hill North |
| CommunityFeatures | Pets Not Allowed |
| Features | Balcony, Carpet Free |
Building
| BathroomTotal | 1 |
| BedroomsAboveGround | 2 |
| BedroomsTotal | 2 |
| Appliances | Dishwasher, Dryer, Microwave, Refrigerator, Stove, Washer, Window Coverings |
| CoolingType | Wall Unit |
| ExteriorFinish | Brick |
| HeatingType | Heat Pump |
| SizeInterior | 999.992 - 1198.9898 Sqft |
| Type | Other |
Parking
| Underground |
Land
| Acreage | No |
Rooms
| Level | Type | Length | Width | Dimensions |
|---|---|---|---|---|
| Main Level | Kitchen | 3.38 m | 3.01 m | 3.38 m x 3.01 m |
| Main Level | Living Room | 5.85 m | 3.39 m | 5.85 m x 3.39 m |
| Main Level | Bedroom | 4.79 m | 3.14 m | 4.79 m x 3.14 m |
| Main Level | Bedroom 2 | 4.79 m | 3.14 m | 4.79 m x 3.14 m |
Interested?
Contact us for more information
Marija Mary-Ann Semen
Broker of Record
1542 Dundas Street West
Mississauga, Ontario L5C 1E4





















