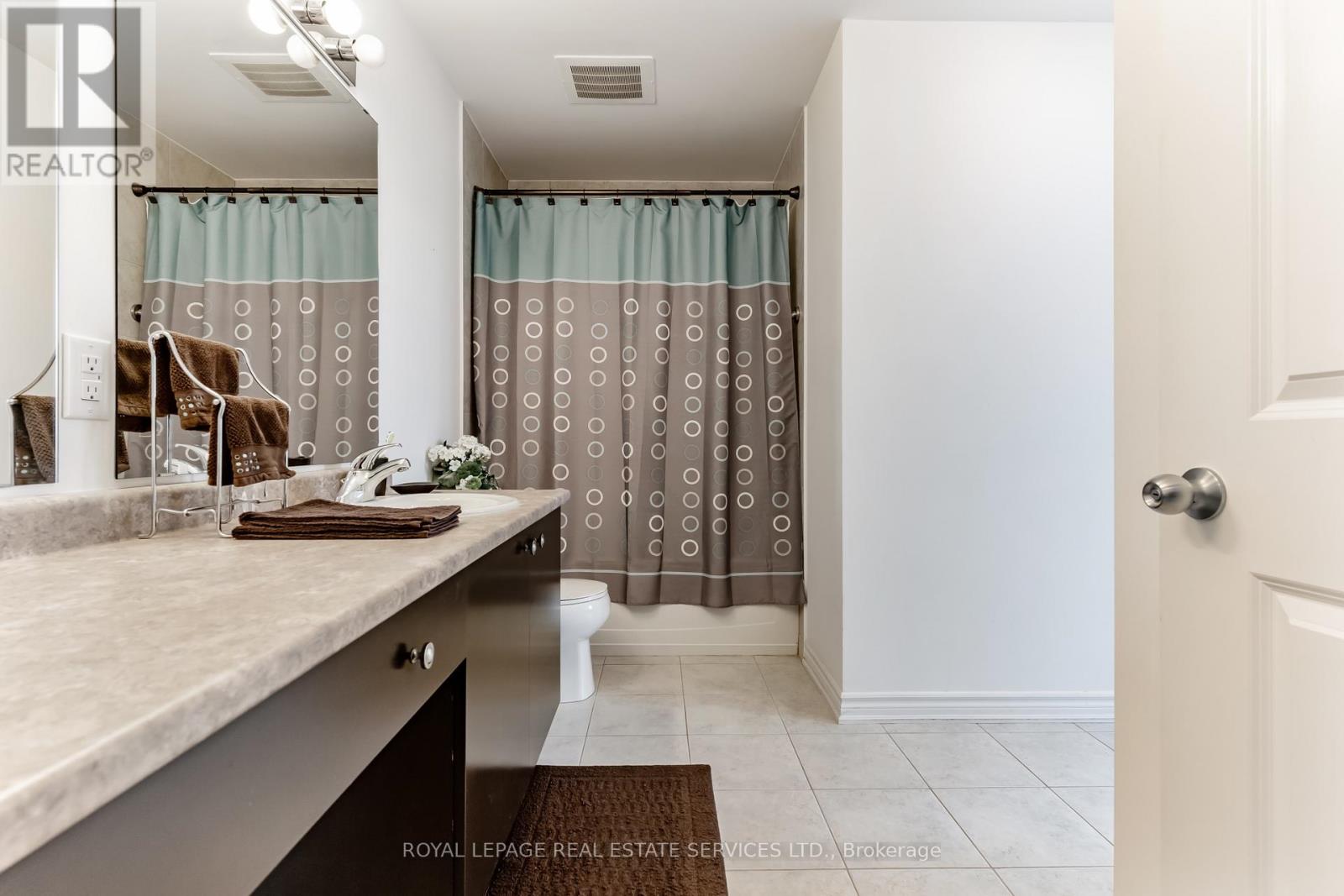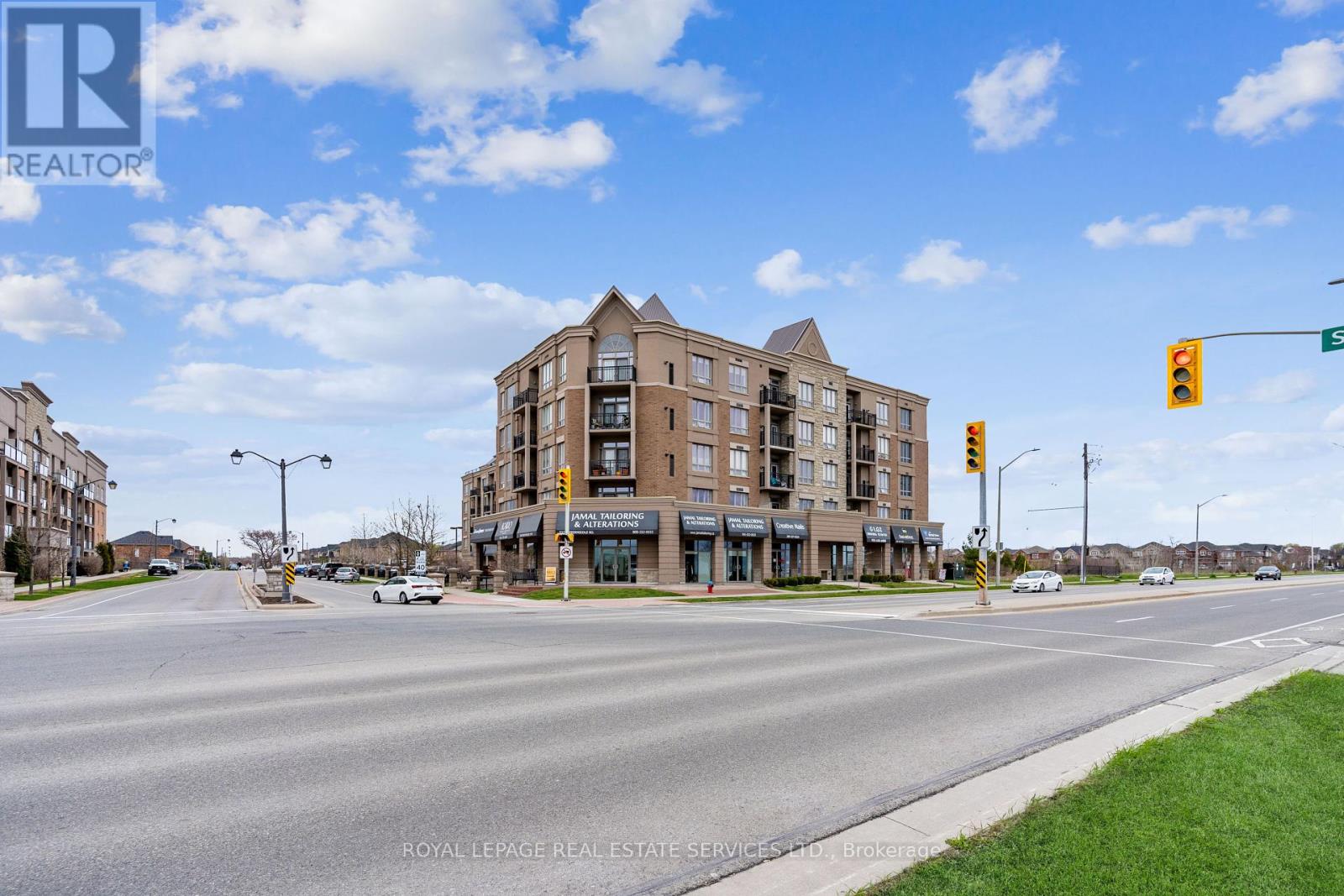404 - 5327 Upper Middle Road Burlington, Ontario L7L 0E9
$2,350 Monthly
Furnished Executive suite. Here's a rare opportunity to lease a fully furnished 1-bedroom condo in the trendy Times Square Condos. The building has outstanding curb appeal and is a great commuter location with easy access to major highways & the Appleby GO Train Station. Embark on a hiking adventure through Bronte Creek Provincial Park - the trail entrance is only a 12-minute walk, & you are just a 3-minute drive to the Millcroft Shopping Plaza for restaurants, grocery shopping & services. If you've dreamt about luxuries like dark hardwood floors, 9' ceilings, dark-stained cabinetry & sleek modern allure you belong here! Imagine gathering with friends or meeting fellow residents on the rooftop terrace, plus there is an 1100 sq. ft. party room with a kitchen for larger-scale events. An open-concept living/dining room with dark engineered hardwood floors & garden doors with large transoms let in plenty of natural light & fresh air on a sunny spring day. Beautiful kitchen offers dark-finished cabinetry, granite counters with an under-mount sink, stainless steel appliances & an island with a breakfast bar for meals in a hurry. Retire to the sizeable bedroom with 2 generous windows & an access door to the 4-piece bathroom with dark cabinetry & built-in makeup desk. In-suite laundry area & 1 underground parking space. No Pets & no smokers. Credit check & references. (id:58043)
Property Details
| MLS® Number | W11898218 |
| Property Type | Single Family |
| Neigbourhood | Orchard |
| Community Name | Orchard |
| AmenitiesNearBy | Park, Public Transit, Schools |
| CommunityFeatures | Pets Not Allowed, Community Centre |
| Features | Conservation/green Belt, Balcony |
| ParkingSpaceTotal | 1 |
Building
| BathroomTotal | 1 |
| BedroomsAboveGround | 1 |
| BedroomsTotal | 1 |
| Amenities | Party Room, Visitor Parking |
| Appliances | Dishwasher, Dryer, Microwave, Refrigerator, Stove, Washer, Window Coverings |
| CoolingType | Central Air Conditioning |
| ExteriorFinish | Brick, Stucco |
| FlooringType | Ceramic, Carpeted |
| HeatingFuel | Natural Gas |
| HeatingType | Forced Air |
| SizeInterior | 599.9954 - 698.9943 Sqft |
| Type | Apartment |
Parking
| Underground | |
| Garage |
Land
| Acreage | No |
| LandAmenities | Park, Public Transit, Schools |
Rooms
| Level | Type | Length | Width | Dimensions |
|---|---|---|---|---|
| Main Level | Living Room | 3.9 m | 3.8 m | 3.9 m x 3.8 m |
| Main Level | Kitchen | 2.6 m | 2.4 m | 2.6 m x 2.4 m |
| Main Level | Primary Bedroom | 3.9 m | 3.4 m | 3.9 m x 3.4 m |
https://www.realtor.ca/real-estate/27749425/404-5327-upper-middle-road-burlington-orchard-orchard
Interested?
Contact us for more information
Rina Di Risio
Salesperson
251 North Service Road Ste #101
Oakville, Ontario L6M 3E7


























