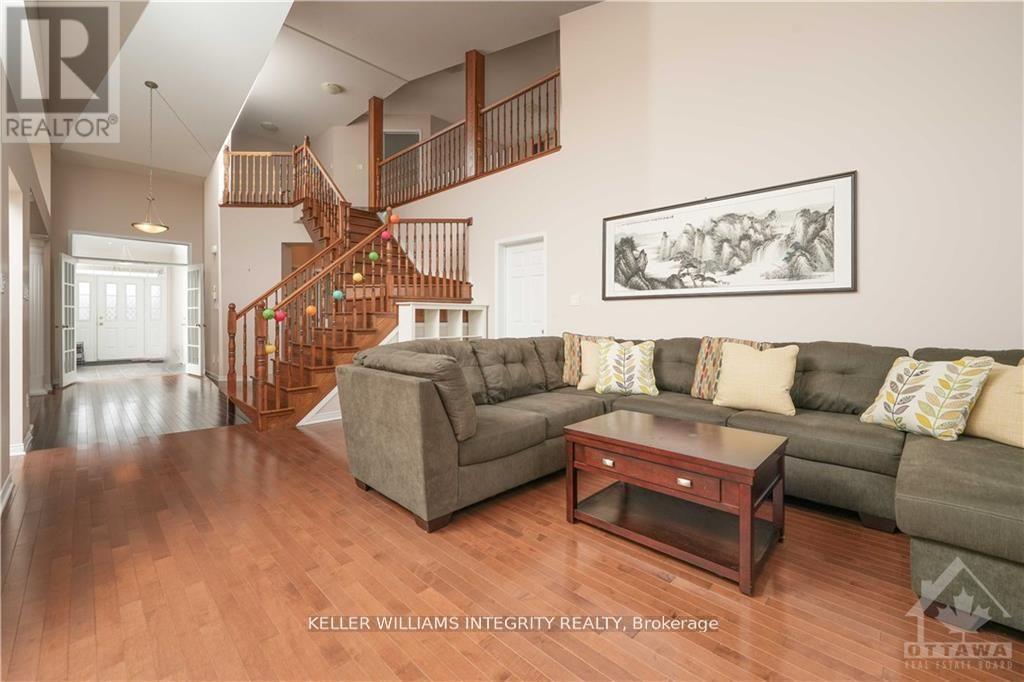404 Kilmarnock Way Ottawa, Ontario K2J 0M6
$3,800 Monthly
Only family is allowed. Welcome to this gorgeous bungalow with a loft, located in the neighborhood of Stonebridge. This beautifully maintained home boasts an open-concept layout with phenomenal high ceilings. The main level features a formal living room, a full bath, and a dining room, as well as a spacious kitchen with granite countertops, and ample storage space. The main floor consist of 3 rooms and the master room includes an ensuite 4pc bathroom and a walk-in closet. A hardwood staircase leads to the 2nd level where you will find the loft, 2 great-sized rooms, and a full bath. The basement is incredibly spacious and offers plenty of entertainment options for your family, including an additional bedroom and a bathroom. You can enjoy the outdoors in the large backyard, complete with a deck and plenty of room to play. This home is conveniently located near shopping, restaurants, parks, and top-rated schools. Don't miss out on this opportunity to have everything you need and more. This property is under the professional management of The Smart Choice Management (the property management company). Please note that rent payments are exclusively accepted via pre-authorized debit (PAD). Flooring: Tile, Deposit: 7600 (id:58043)
Property Details
| MLS® Number | X11889390 |
| Property Type | Single Family |
| Neigbourhood | Barrhaven West |
| Community Name | 7708 - Barrhaven - Stonebridge |
| AmenitiesNearBy | Public Transit |
| ParkingSpaceTotal | 6 |
| Structure | Deck |
Building
| BathroomTotal | 4 |
| BedroomsAboveGround | 5 |
| BedroomsBelowGround | 1 |
| BedroomsTotal | 6 |
| Amenities | Fireplace(s) |
| Appliances | Dishwasher, Dryer, Hood Fan, Microwave, Refrigerator, Stove, Washer |
| ArchitecturalStyle | Bungalow |
| BasementDevelopment | Finished |
| BasementType | Full (finished) |
| ConstructionStyleAttachment | Detached |
| CoolingType | Central Air Conditioning |
| ExteriorFinish | Stone |
| FireplacePresent | Yes |
| FireplaceTotal | 1 |
| FoundationType | Unknown |
| HeatingFuel | Natural Gas |
| HeatingType | Forced Air |
| StoriesTotal | 1 |
| Type | House |
| UtilityWater | Municipal Water |
Parking
| Attached Garage | |
| Inside Entry |
Land
| Acreage | No |
| FenceType | Fenced Yard |
| LandAmenities | Public Transit |
| Sewer | Sanitary Sewer |
| SizeDepth | 119 Ft ,7 In |
| SizeFrontage | 49 Ft ,11 In |
| SizeIrregular | 49.98 X 119.63 Ft |
| SizeTotalText | 49.98 X 119.63 Ft |
Rooms
| Level | Type | Length | Width | Dimensions |
|---|---|---|---|---|
| Second Level | Bedroom | 3.75 m | 3.88 m | 3.75 m x 3.88 m |
| Second Level | Bedroom | 3.04 m | 3.12 m | 3.04 m x 3.12 m |
| Second Level | Loft | 3.7 m | 3.35 m | 3.7 m x 3.35 m |
| Lower Level | Bedroom | 4.21 m | 3.35 m | 4.21 m x 3.35 m |
| Lower Level | Recreational, Games Room | 7.62 m | 12.19 m | 7.62 m x 12.19 m |
| Main Level | Living Room | 4.11 m | 4.06 m | 4.11 m x 4.06 m |
| Main Level | Den | 3.63 m | 3.68 m | 3.63 m x 3.68 m |
| Main Level | Dining Room | 3.58 m | 3.75 m | 3.58 m x 3.75 m |
| Main Level | Kitchen | 3.68 m | 3.81 m | 3.68 m x 3.81 m |
| Main Level | Dining Room | 2.81 m | 3.73 m | 2.81 m x 3.73 m |
| Main Level | Primary Bedroom | 3.78 m | 5.18 m | 3.78 m x 5.18 m |
| Main Level | Bedroom | 3.12 m | 3.7 m | 3.12 m x 3.7 m |
Utilities
| Cable | Available |
| Sewer | Available |
https://www.realtor.ca/real-estate/27730211/404-kilmarnock-way-ottawa-7708-barrhaven-stonebridge
Interested?
Contact us for more information
Xiaoli (Lily) Hu
Salesperson
2148 Carling Ave., Units 5 & 6
Ottawa, Ontario K2A 1H1

































