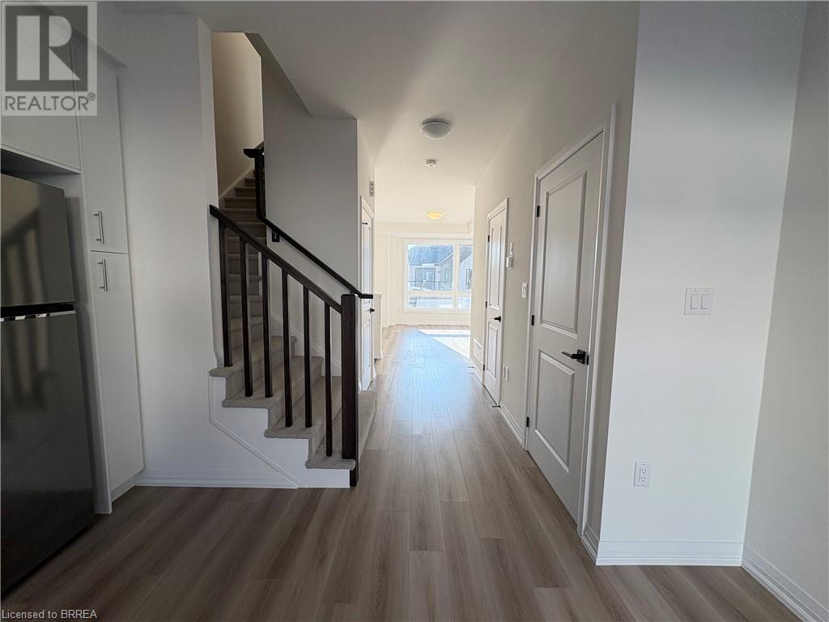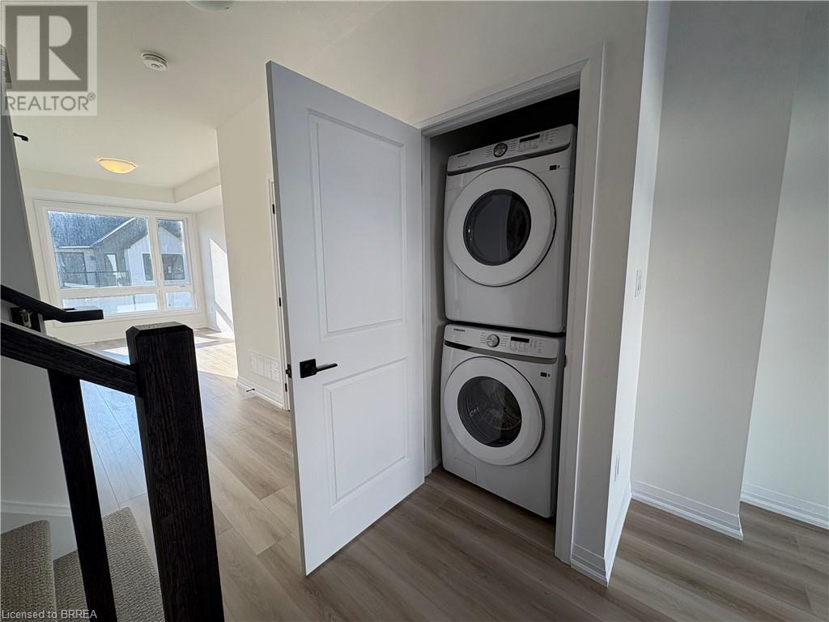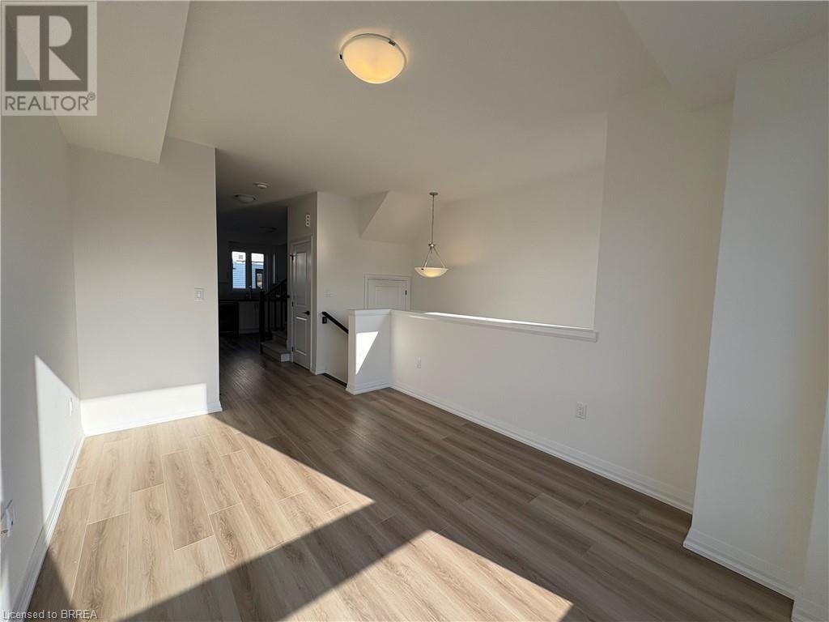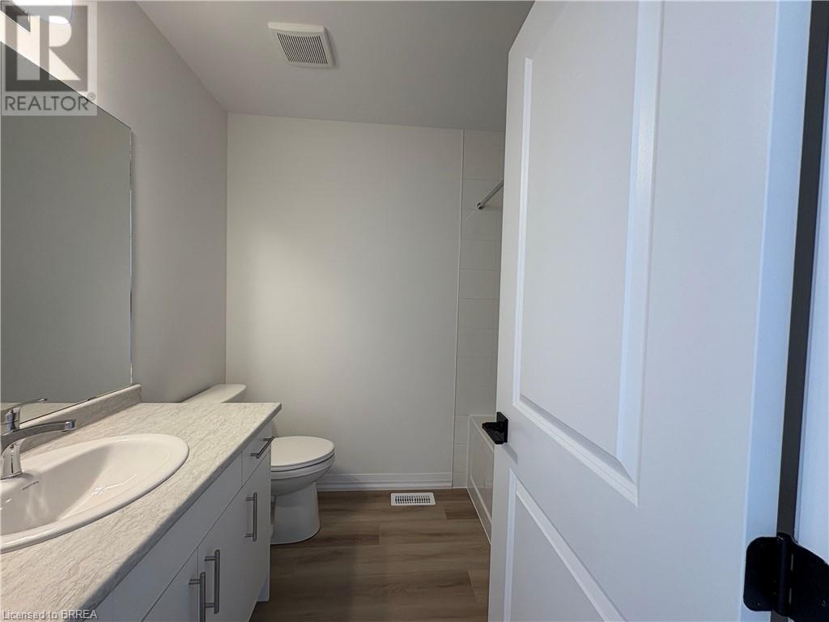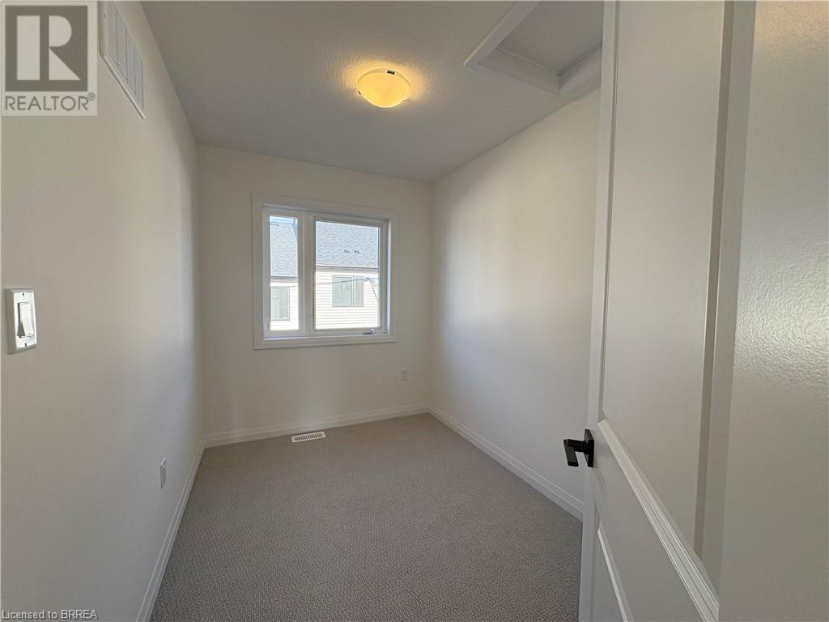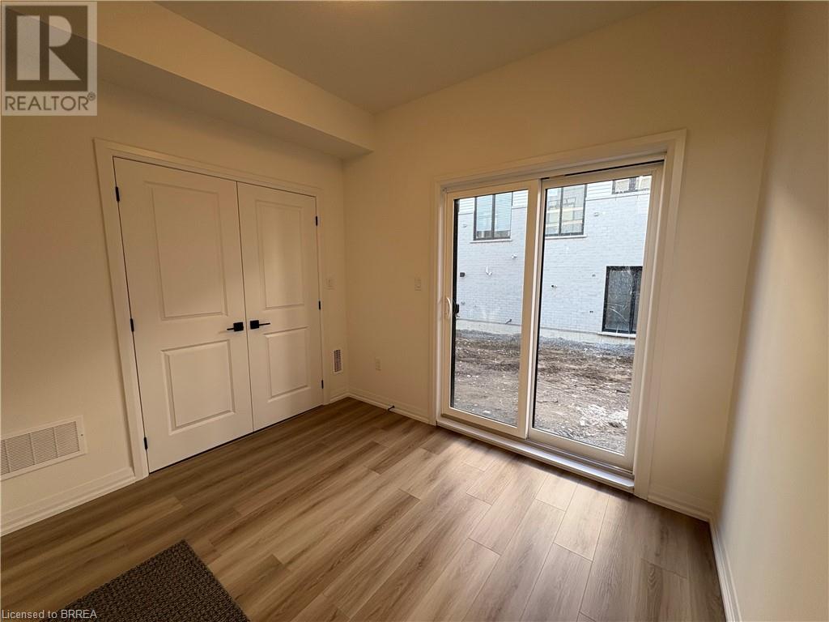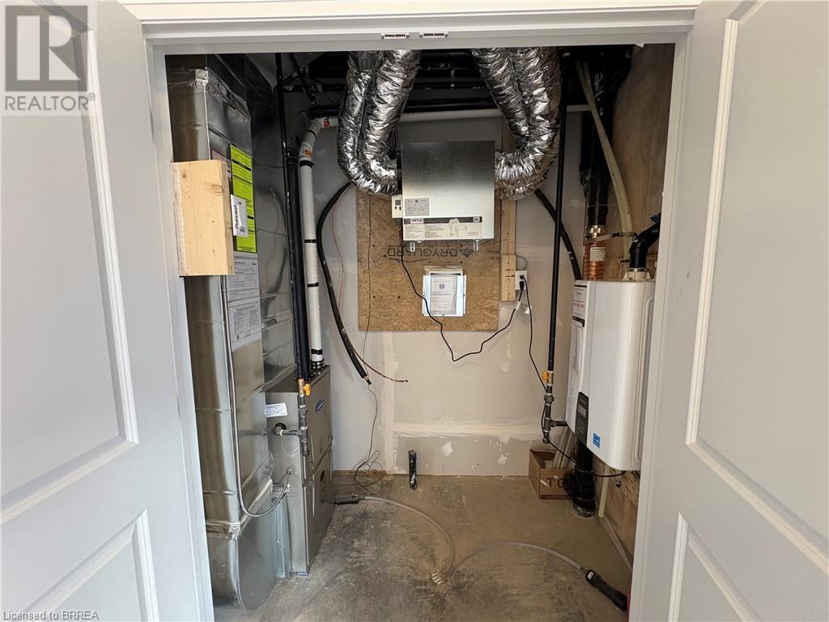4040 Mountain Street Unit# 604 Beamsville, Ontario L3J 2J6
$2,400 MonthlyInsurance
Welcome Home to the luxury lifestyle you have been waiting for. Introducing Losani's newest and exclusive living complex in the heart of beautiful Beamsville. Surrounded by breath taking views of the escarpment, trails to walk, hike and bike from your front door and everything you could need around the corner, compounded by being a brand new and never lived in home, there really is no reason for you to look any further. You've found it, your home. When you step through the front door you will immediately notice the high attention to detail and workmanship. Something Losani homes takes very seriously and holds themselves to the highest of industry standards, It's hard not to be impressed from start to finish. Heading up, you will find a living room and kitchen level that has larger than life front windows with a view that makes your jaw drop, and a view of the sunset that will take your breath away. Still need more? Upstairs you will find a large primary bedroom fitted with a private ensuite, 2 more bedrooms and a main bath. There are an additional 2 bathrooms to suite your needs and a finished rec/mud room on the ground floor. It's time you become apart of the newest and most exciting place to live in the area, and a place for you to be proud to call HOME.. Your here. (id:58043)
Property Details
| MLS® Number | 40717921 |
| Property Type | Single Family |
| Amenities Near By | Playground, Public Transit, Shopping |
| Community Features | Quiet Area |
| Parking Space Total | 2 |
Building
| Bathroom Total | 3 |
| Bedrooms Above Ground | 3 |
| Bedrooms Total | 3 |
| Architectural Style | 3 Level |
| Basement Type | None |
| Construction Style Attachment | Attached |
| Cooling Type | Central Air Conditioning |
| Exterior Finish | Brick Veneer, Vinyl Siding |
| Fixture | Ceiling Fans |
| Half Bath Total | 1 |
| Heating Fuel | Natural Gas |
| Heating Type | Forced Air |
| Stories Total | 3 |
| Size Interior | 1,205 Ft2 |
| Type | Row / Townhouse |
| Utility Water | Municipal Water |
Parking
| Attached Garage |
Land
| Acreage | No |
| Land Amenities | Playground, Public Transit, Shopping |
| Sewer | Municipal Sewage System |
| Size Frontage | 23 Ft |
| Size Total Text | Unknown |
| Zoning Description | R1 |
Rooms
| Level | Type | Length | Width | Dimensions |
|---|---|---|---|---|
| Second Level | 2pc Bathroom | Measurements not available | ||
| Second Level | Dinette | 9'0'' x 6'8'' | ||
| Second Level | Kitchen | 10'6'' x 7'5'' | ||
| Second Level | Living Room | 15'6'' x 10'3'' | ||
| Third Level | 4pc Bathroom | Measurements not available | ||
| Third Level | Bedroom | 8'9'' x 7'1'' | ||
| Third Level | Bedroom | 8'6'' x 7'0'' | ||
| Third Level | 3pc Bathroom | Measurements not available | ||
| Third Level | Primary Bedroom | 11'7'' x 9'1'' | ||
| Main Level | Recreation Room | 8'2'' x 11'4'' |
https://www.realtor.ca/real-estate/28188083/4040-mountain-street-unit-604-beamsville
Contact Us
Contact us for more information

Brendon Aasla
Salesperson
www.facebook.com/AgentAasla
www.instagram.com/agentaasla/
515 Park Road North
Brantford, Ontario N3R 7K8
(519) 759-5494
(519) 756-9012
www.remaxtwincity.com










