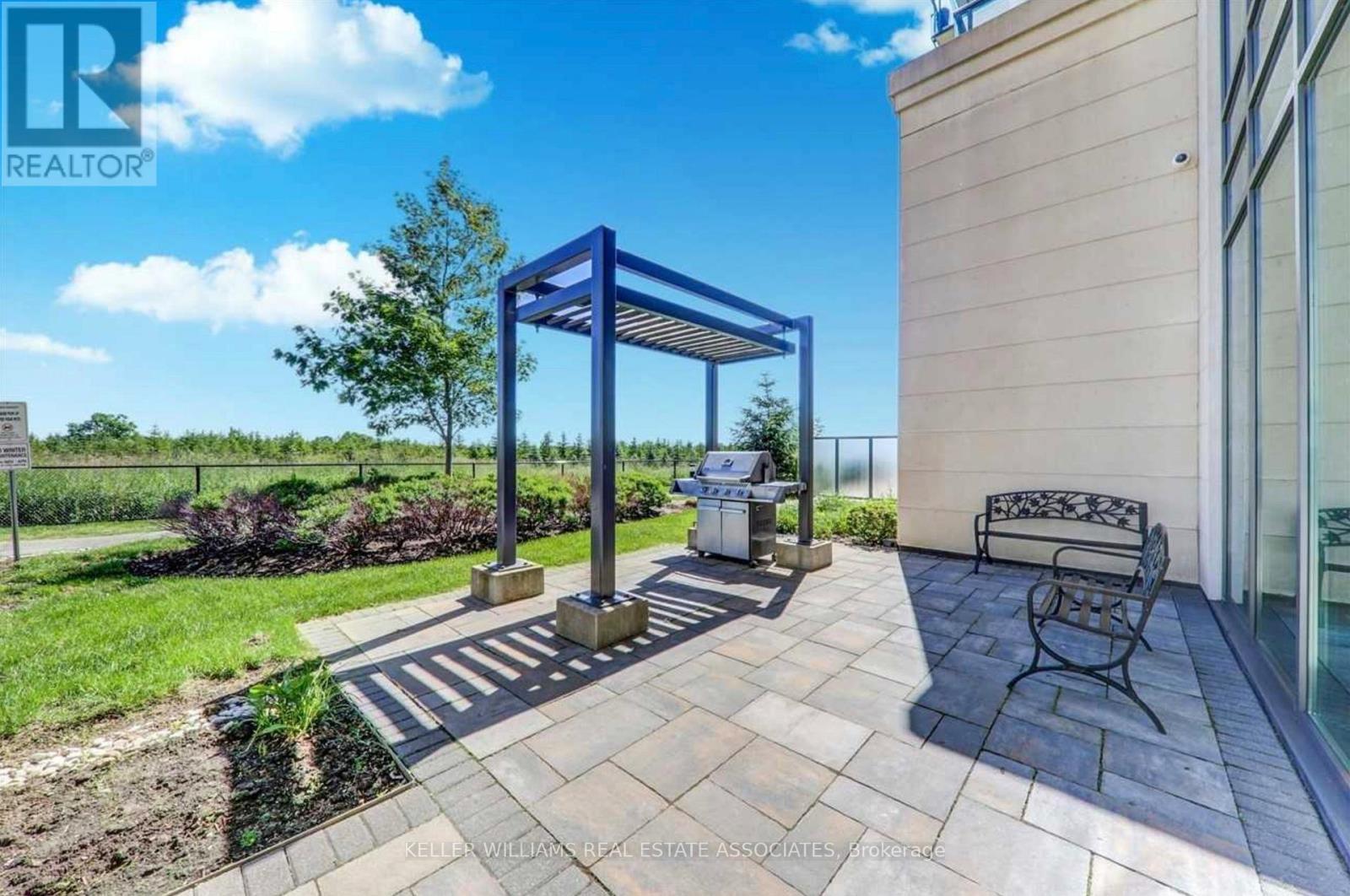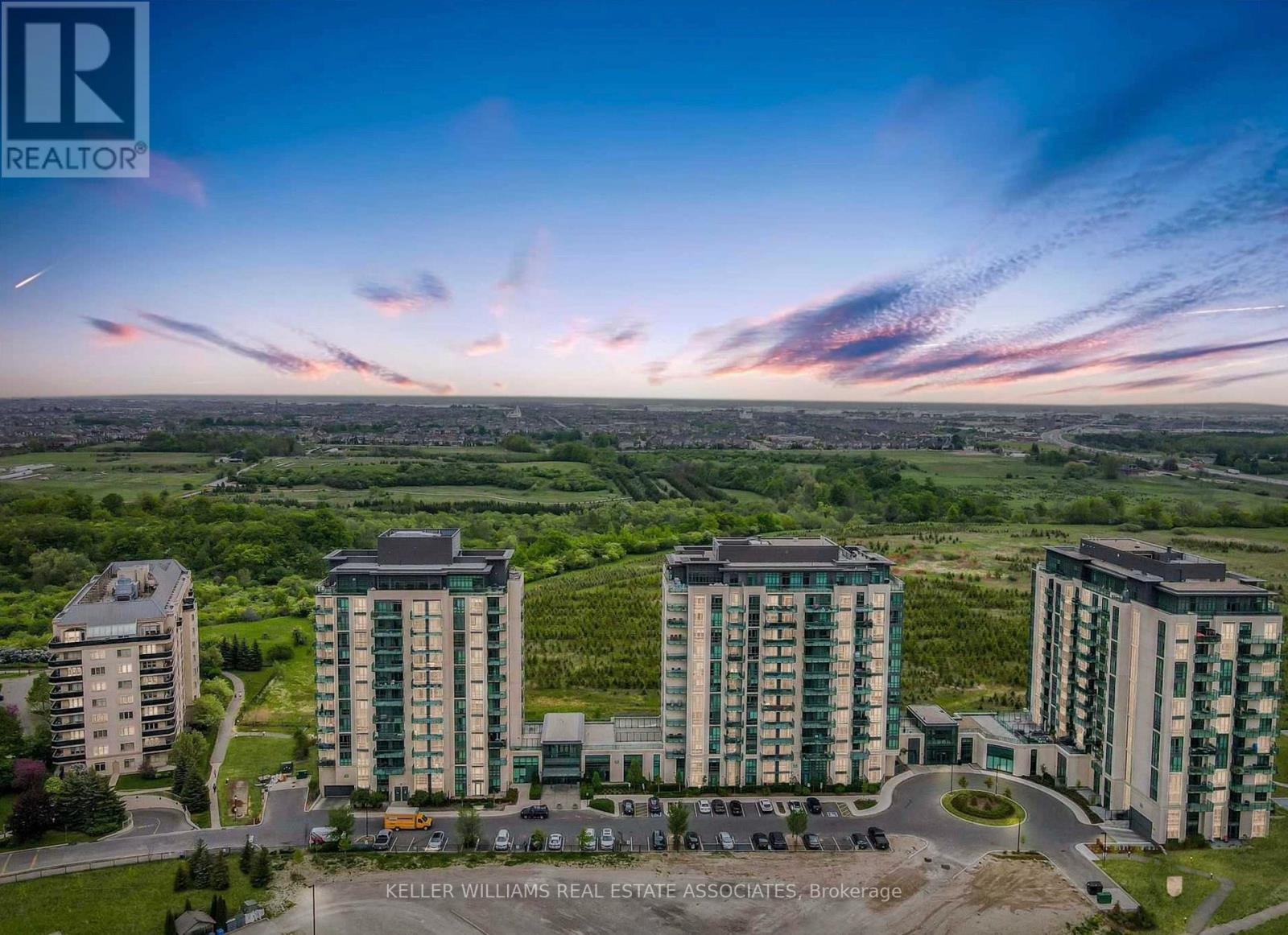405 - 45 Yorkland Boulevard Brampton, Ontario L6P 4B4
$2,300 Monthly
VACANT & CLEAN - IMMEDIATE OCCUPANCY!!! *A Rare Find in Brampton* 1 BED + DEN, 1 BATH Condo Unit with Large Open Balcony, includes 1 PARKING & 1 LOCKER! Modern Open Concept Kitchen with Granite Counters, Trendy Tile Backsplash, Stool Seating at Peninsula Island & Stainless Steel Appliances. Den is a flex space - perfect for a Home Office! Contemporary Upgraded Hardware, Luxury Vinyl Flooring & 9ft Ceilings throughout, convenient In-Suite Laundry. Enjoy Incredible East Facing Views Overlooking Lush Greenery of the expansive Claireville Conservation lands - offering Walking Trails, Horse Back Riding & Educational Summer Camp Programs. Building Amenities include Party Room, Gym/Fitness Room, Outdoor Common Terrace w/ BBQ Access, Guest Suites, Visitor Parking and On-Site Property Manager. EXTRAS: Just Minutes to Major Highways 427/407/410 for Easy Commuting. Shopping Centres, Groceries & Public Transit all conveniently located nearby, and don't forget about Chinguacousy Park & Bramalea City Centre for events and entertainment! Don't Delay - this won't last long!!! (id:58043)
Property Details
| MLS® Number | W12112692 |
| Property Type | Single Family |
| Community Name | Goreway Drive Corridor |
| Amenities Near By | Place Of Worship, Schools, Public Transit |
| Community Features | Pet Restrictions |
| Features | Conservation/green Belt, Balcony, In Suite Laundry |
| Parking Space Total | 1 |
Building
| Bathroom Total | 1 |
| Bedrooms Above Ground | 1 |
| Bedrooms Total | 1 |
| Amenities | Party Room, Exercise Centre, Visitor Parking, Recreation Centre, Storage - Locker |
| Appliances | Dishwasher, Dryer, Microwave, Stove, Washer, Window Coverings, Refrigerator |
| Cooling Type | Central Air Conditioning |
| Exterior Finish | Concrete |
| Flooring Type | Laminate, Tile |
| Heating Fuel | Natural Gas |
| Heating Type | Forced Air |
| Size Interior | 700 - 799 Ft2 |
| Type | Apartment |
Parking
| Underground | |
| Garage |
Land
| Acreage | No |
| Land Amenities | Place Of Worship, Schools, Public Transit |
Rooms
| Level | Type | Length | Width | Dimensions |
|---|---|---|---|---|
| Main Level | Primary Bedroom | 2.74 m | 2.74 m | 2.74 m x 2.74 m |
| Main Level | Den | 2.44 m | 1.83 m | 2.44 m x 1.83 m |
| Main Level | Bathroom | 2.13 m | 1.52 m | 2.13 m x 1.52 m |
| Main Level | Kitchen | 2.74 m | 2.44 m | 2.74 m x 2.44 m |
| Main Level | Living Room | 4.57 m | 3.67 m | 4.57 m x 3.67 m |
Contact Us
Contact us for more information

Telma Melo
Salesperson
www.melorealestategroup.com/
7145 West Credit Ave B1 #100
Mississauga, Ontario L5N 6J7
(905) 812-8123
(905) 812-8155






















