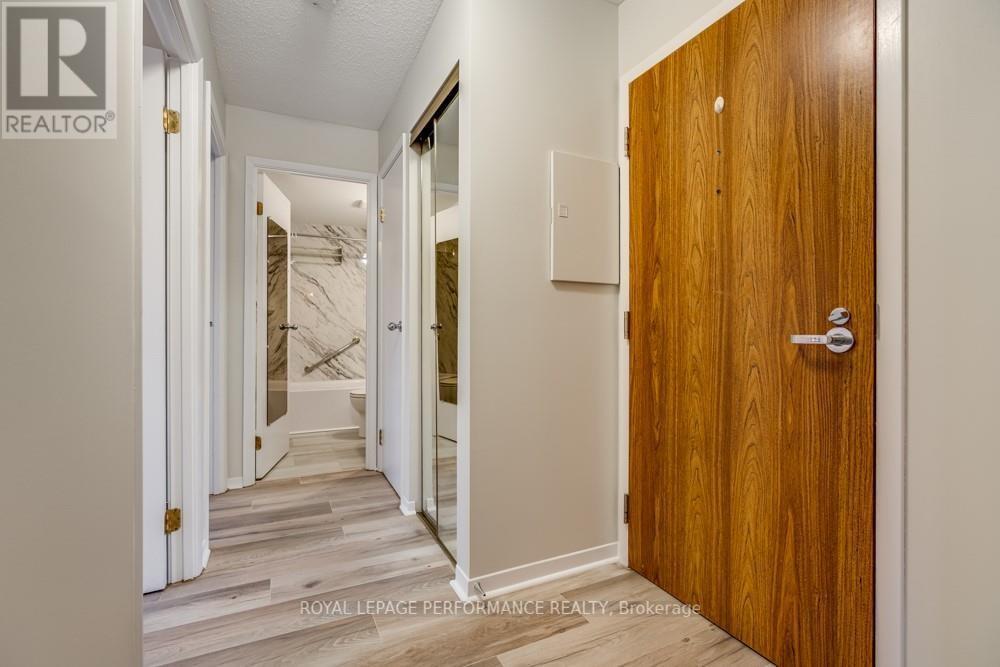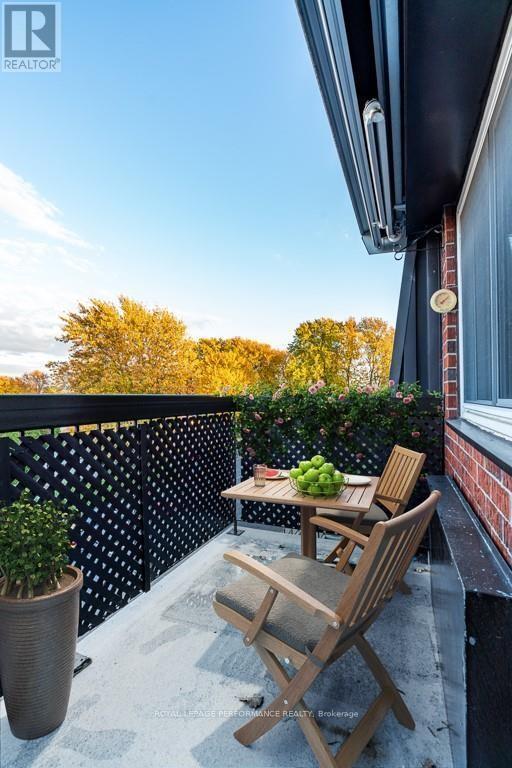406 - 118 Fourth Street E Cornwall, Ontario K6H 2H9
$1,825 Monthly
Flooring: Vinyl, Condo living surrounded by the cities amenities within walking distance. This modernly updated 2 bedroom 4th floor unit is situated with a view of the street and a neighbourhood high school football field. Galley style kitchen with quartz counters and breakfast nook, open concept living room and dining area, east facing balcony with awning, two generous size bedrooms with ample closet space, 4pc bathroom with tub/shower. Notables: AC 2024, Recently painted with new flooring, countertops, vanity, hood fan and lighting. Fridge and stove in place. There is a shared laundry facility, one outdoor parking spot included, accessibility friendly ramp entry and elevator. January possession available. *Some photos have been virtually staged, Deposit: 1825, Flooring: Laminate (id:58043)
Property Details
| MLS® Number | X10477075 |
| Property Type | Single Family |
| Community Name | 717 - Cornwall |
| AmenitiesNearBy | Park |
| ParkingSpaceTotal | 1 |
Building
| BedroomsAboveGround | 2 |
| BedroomsTotal | 2 |
| Amenities | Fireplace(s) |
| Appliances | Water Heater, Hood Fan, Refrigerator, Stove |
| ExteriorFinish | Brick |
| FoundationType | Poured Concrete |
| HeatingFuel | Electric |
| HeatingType | Heat Pump |
| Type | Other |
| UtilityWater | Municipal Water |
Land
| Acreage | No |
| LandAmenities | Park |
| Sewer | Sanitary Sewer |
| ZoningDescription | Residential |
Rooms
| Level | Type | Length | Width | Dimensions |
|---|---|---|---|---|
| Main Level | Living Room | 3.22 m | 6.09 m | 3.22 m x 6.09 m |
| Main Level | Dining Room | 2.13 m | 2.31 m | 2.13 m x 2.31 m |
| Main Level | Dining Room | 2.56 m | 3.04 m | 2.56 m x 3.04 m |
| Main Level | Bedroom | 4.06 m | 2.79 m | 4.06 m x 2.79 m |
| Main Level | Bedroom | 4.06 m | 3.14 m | 4.06 m x 3.14 m |
| Main Level | Bathroom | 2.13 m | 1.52 m | 2.13 m x 1.52 m |
https://www.realtor.ca/real-estate/27678548/406-118-fourth-street-e-cornwall-717-cornwall
Interested?
Contact us for more information
Jen Blair Manley
Salesperson
722 Pitt Street, Unit 111
Cornwall, Ontario K6J 3R9

















