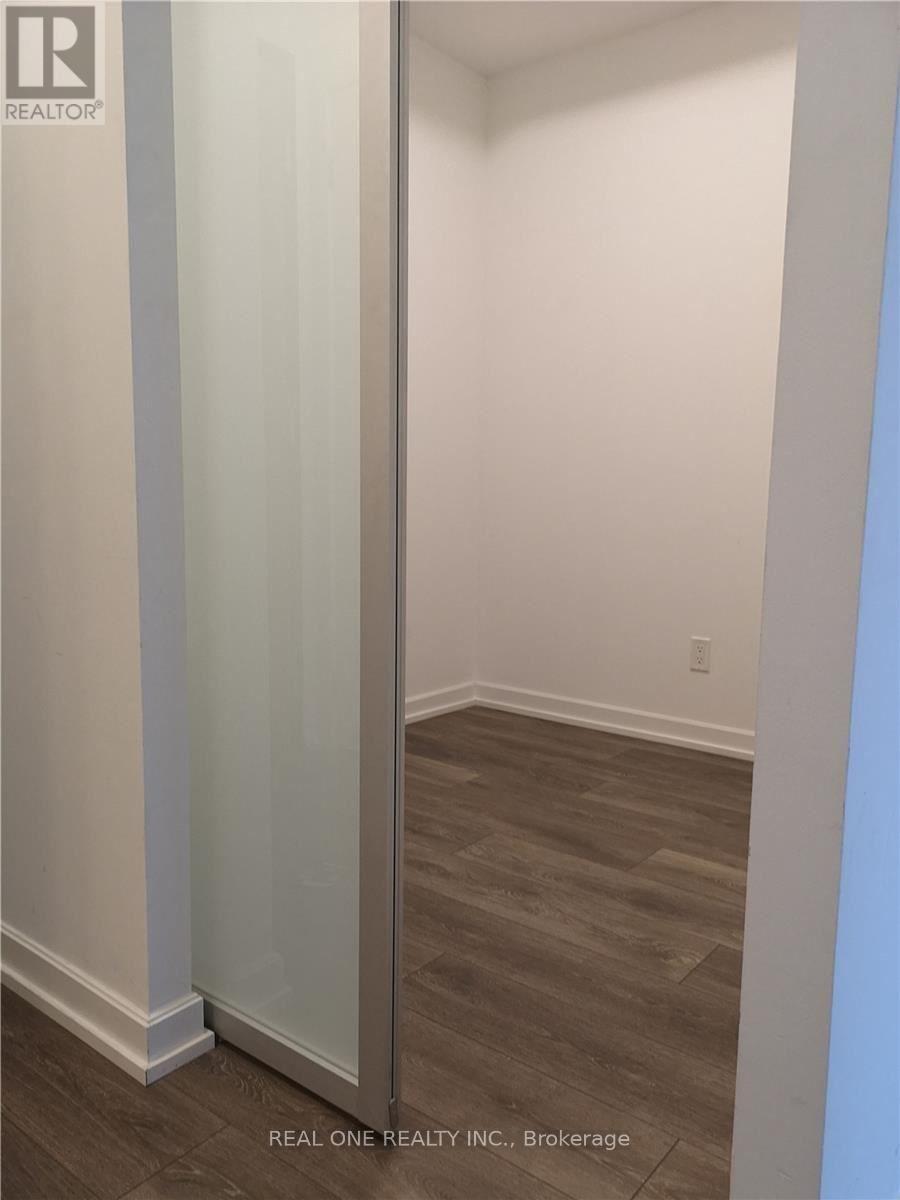406 - 56 Forest Manor Road Toronto, Ontario M2J 1M6
$2,350 Monthly
Two full 3 Pieces Bathroom. 1+1 Bedroom And Walk To Subway!!! Immaculate Skyline View Unit!! Large Kitchen With Upgraded S.S. Appliances, Granite Counter-Top And Upgraded Cabinets. Large Living And Dining Area With A Separated Den That Can Be Used As A Second Bedroom. Walking Distance To Don Mills Subway Line And Fairview Mall. Minutes Away From 401 And 404. Dream Unit! (id:58043)
Property Details
| MLS® Number | C12186314 |
| Property Type | Single Family |
| Neigbourhood | Henry Farm |
| Community Name | Henry Farm |
| Community Features | Pet Restrictions |
| Features | Balcony, Carpet Free |
Building
| Bathroom Total | 2 |
| Bedrooms Above Ground | 1 |
| Bedrooms Below Ground | 1 |
| Bedrooms Total | 2 |
| Amenities | Storage - Locker |
| Appliances | Dryer, Microwave, Stove, Washer, Refrigerator |
| Cooling Type | Central Air Conditioning |
| Exterior Finish | Concrete |
| Flooring Type | Laminate |
| Heating Fuel | Natural Gas |
| Heating Type | Forced Air |
| Size Interior | 600 - 699 Ft2 |
| Type | Apartment |
Parking
| No Garage |
Land
| Acreage | No |
Rooms
| Level | Type | Length | Width | Dimensions |
|---|---|---|---|---|
| Flat | Bedroom | 3.2 m | 2.9 m | 3.2 m x 2.9 m |
| Flat | Kitchen | 3.2 m | 3.1 m | 3.2 m x 3.1 m |
| Flat | Living Room | 3.2 m | 2.9 m | 3.2 m x 2.9 m |
| Flat | Den | 2.5 m | 2.5 m | 2.5 m x 2.5 m |
https://www.realtor.ca/real-estate/28395551/406-56-forest-manor-road-toronto-henry-farm-henry-farm
Contact Us
Contact us for more information
Hong Liao
Salesperson
15 Wertheim Court Unit 302
Richmond Hill, Ontario L4B 3H7
(905) 597-8511
(905) 597-8519




















