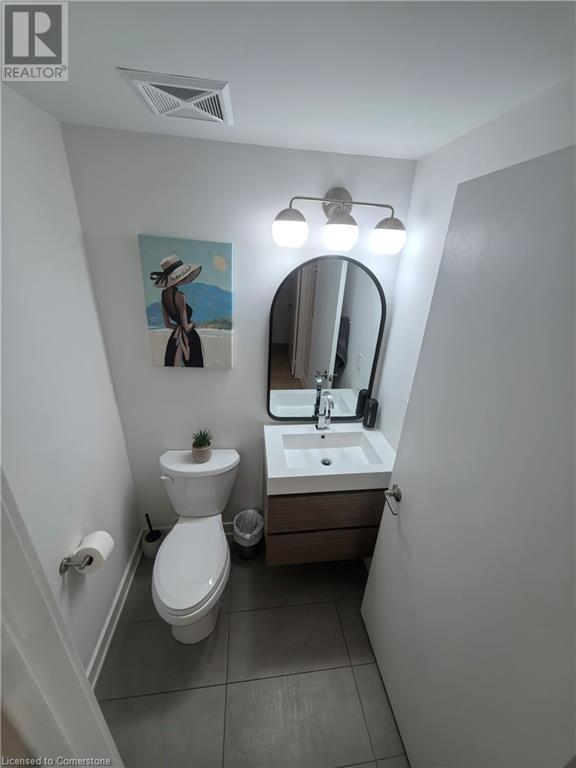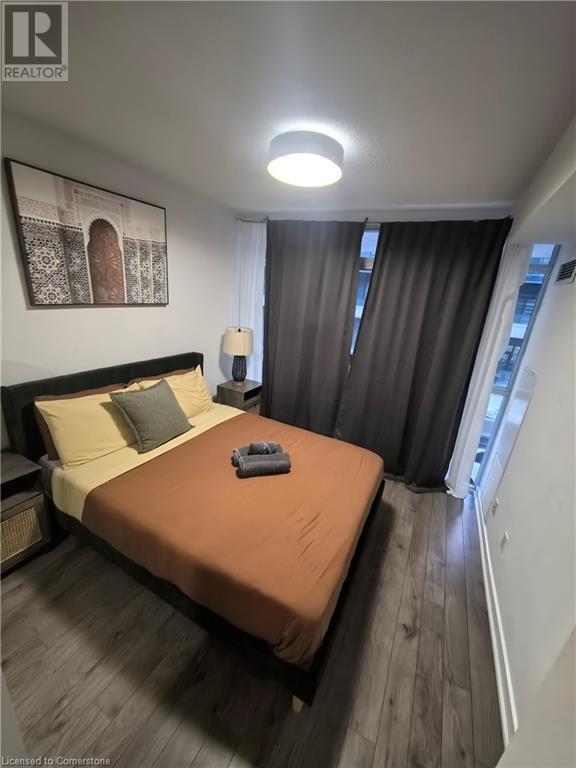4065 Brickstone Mews Unit# Th6 Mississauga, Ontario L5B 0G3
$3,299 MonthlyInsurance, Heat, Property Management, Water, Parking
This Open Concept executive townhome Is Bright And Beautiful Filled With Natural Light. Floor To Ceiling Windows, Vinyl Flooring In Living, Dining & Kitchen Areas. Fantastic Kitchen With Quartz Counter Tops, And Stainless Steel Appliances. This property also features 2 Spacious Bedrooms with with primary bedroom having 4 pc ensuite, and separate 3 pc for the 2nd. Each bedroom has plenty of closet space. Additionally, this unit comes with a spacious private 3 Car Garage With Direct Access To The Unit Plus 1 Locker. Property is Conveniently Located In The Square One City Centre Area, Steps To Many Restaurants, Shops, And Amenities. (id:58043)
Property Details
| MLS® Number | 40697667 |
| Property Type | Single Family |
| Neigbourhood | City Centre |
| AmenitiesNearBy | Playground, Public Transit, Schools, Shopping |
| CommunityFeatures | Community Centre |
| Features | Balcony, Country Residential |
| ParkingSpaceTotal | 3 |
| StorageType | Locker |
Building
| BathroomTotal | 3 |
| BedroomsAboveGround | 2 |
| BedroomsTotal | 2 |
| Amenities | Exercise Centre, Guest Suite, Party Room |
| Appliances | Dishwasher, Dryer, Refrigerator, Stove, Washer, Microwave Built-in, Hood Fan, Window Coverings, Garage Door Opener |
| ArchitecturalStyle | 2 Level |
| BasementType | None |
| ConstructedDate | 2015 |
| ConstructionStyleAttachment | Attached |
| CoolingType | Central Air Conditioning |
| ExteriorFinish | Concrete |
| HalfBathTotal | 1 |
| HeatingFuel | Natural Gas |
| HeatingType | Forced Air |
| StoriesTotal | 2 |
| SizeInterior | 1000 Sqft |
| Type | Apartment |
| UtilityWater | Municipal Water |
Parking
| Underground | |
| None |
Land
| Acreage | No |
| LandAmenities | Playground, Public Transit, Schools, Shopping |
| Sewer | Municipal Sewage System |
| SizeTotalText | Unknown |
| ZoningDescription | Cc4-3 |
Rooms
| Level | Type | Length | Width | Dimensions |
|---|---|---|---|---|
| Second Level | 3pc Bathroom | Measurements not available | ||
| Second Level | Bedroom | 9'8'' x 9'1'' | ||
| Second Level | 4pc Bathroom | Measurements not available | ||
| Second Level | Primary Bedroom | 13'1'' x 10'1'' | ||
| Main Level | Kitchen | 8'5'' x 5'3'' | ||
| Main Level | 2pc Bathroom | Measurements not available | ||
| Main Level | Living Room/dining Room | 15'9'' x 14'1'' |
https://www.realtor.ca/real-estate/27898894/4065-brickstone-mews-unit-th6-mississauga
Interested?
Contact us for more information
Herman Chu
Salesperson
30 Eglinton Ave West Suite 7
Mississauga, Ontario L5R 3E7













