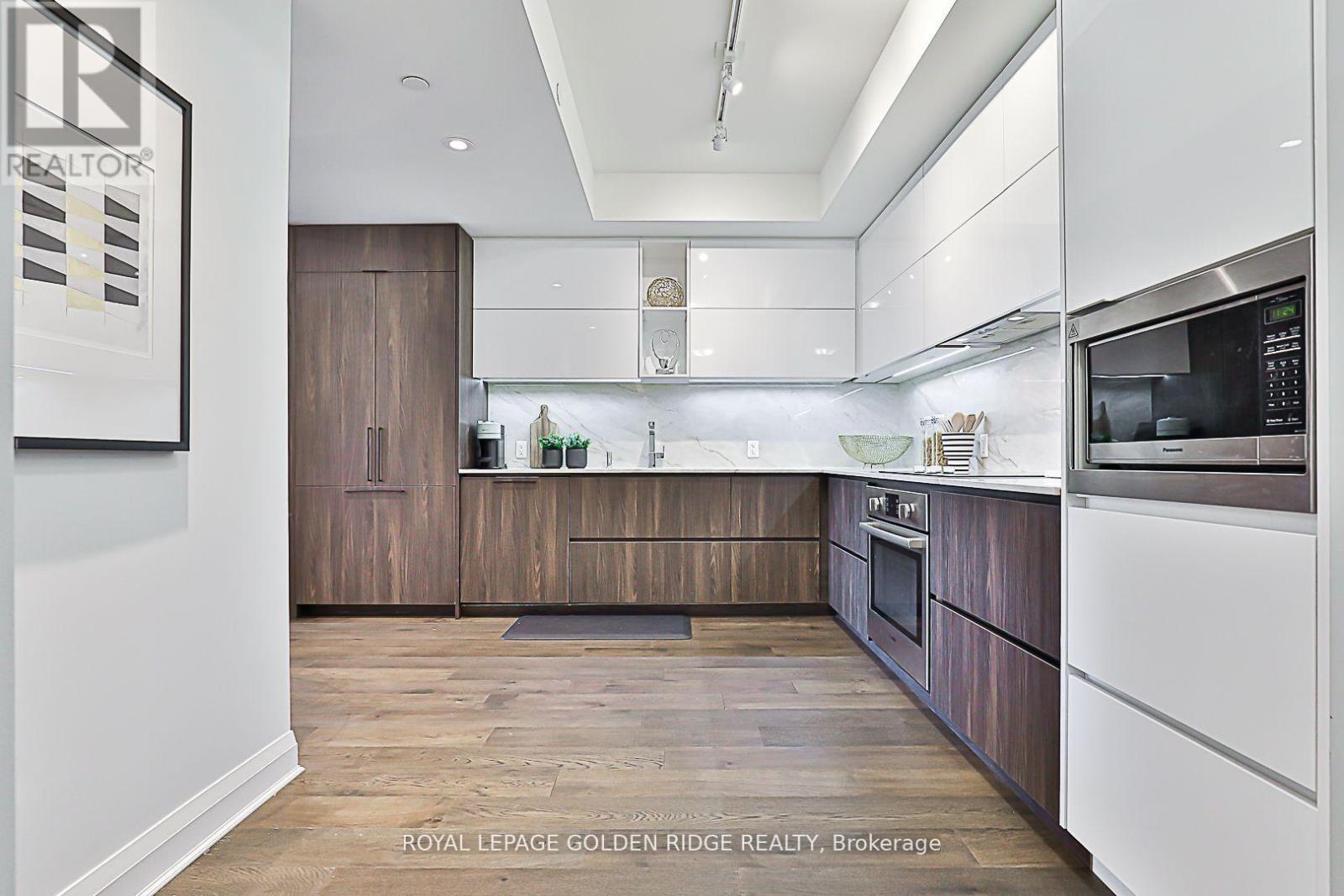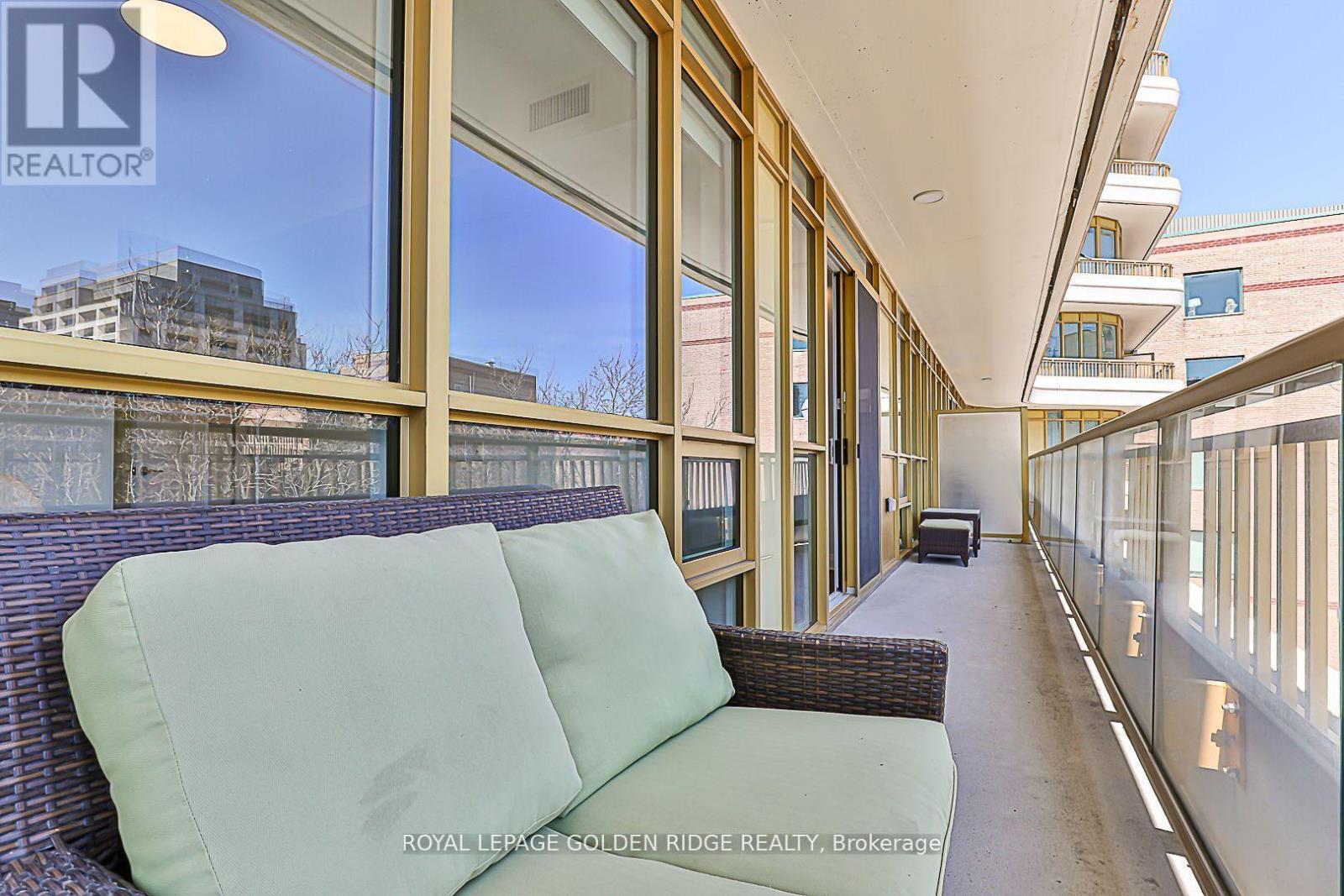407 - 151 Avenue Road Toronto, Ontario M5R 2H7
$4,850 Monthly
Live At The Luxurious Avenue 151 Yorkville Condos! Bright And Spacious, Perfect Split 2 Bed, 2 Baths Plus Den Layout. Spacious Master W/4-Pc Ens + W/I Closet, Balcony Facing East To South. Excellent Use Of Space With Private Storage Within The Suite, Open Concept Living With Hardwood Floors Throughout And 9 Ft Floor To Ceiling Windows Create A Suite Full Of Sunlight. One parking spot is included. Internet is included in Maintenance Costs. **** EXTRAS **** High-End Bosch Appliances (Fridge, Stove, Oven, Dishwasher), Panasonic Micro, Range Hood. Whirlpool Washer/Dryer. State-Of-The-Art 24 Hr Concierge, Fitness Centre, Party Lounge, Guest Suite. Smart Main Suite's Door Lock. (id:58043)
Property Details
| MLS® Number | C9388282 |
| Property Type | Single Family |
| Neigbourhood | Yorkville |
| Community Name | Annex |
| AmenitiesNearBy | Public Transit |
| CommunityFeatures | Pet Restrictions |
| Features | Balcony |
| ParkingSpaceTotal | 1 |
| ViewType | View |
Building
| BathroomTotal | 2 |
| BedroomsAboveGround | 2 |
| BedroomsBelowGround | 1 |
| BedroomsTotal | 3 |
| Amenities | Security/concierge, Exercise Centre, Party Room, Visitor Parking |
| CoolingType | Central Air Conditioning |
| ExteriorFinish | Brick |
| FireProtection | Alarm System |
| HeatingFuel | Natural Gas |
| HeatingType | Forced Air |
| SizeInterior | 899.9921 - 998.9921 Sqft |
| Type | Apartment |
Parking
| Underground |
Land
| Acreage | No |
| LandAmenities | Public Transit |
Rooms
| Level | Type | Length | Width | Dimensions |
|---|---|---|---|---|
| Main Level | Primary Bedroom | 3.04 m | 3.65 m | 3.04 m x 3.65 m |
| Main Level | Bedroom 2 | 2.95 m | 3.26 m | 2.95 m x 3.26 m |
| Main Level | Bathroom | Measurements not available | ||
| Main Level | Bathroom | -1.0 | ||
| Main Level | Kitchen | 2.65 m | 3.65 m | 2.65 m x 3.65 m |
| Main Level | Den | 2.1 m | 2.92 m | 2.1 m x 2.92 m |
| Main Level | Living Room | 3.62 m | 5.51 m | 3.62 m x 5.51 m |
https://www.realtor.ca/real-estate/27519437/407-151-avenue-road-toronto-annex-annex
Interested?
Contact us for more information
Matthew Yan
Broker
8365 Woodbine Ave. #111
Markham, Ontario L3R 2P4


































