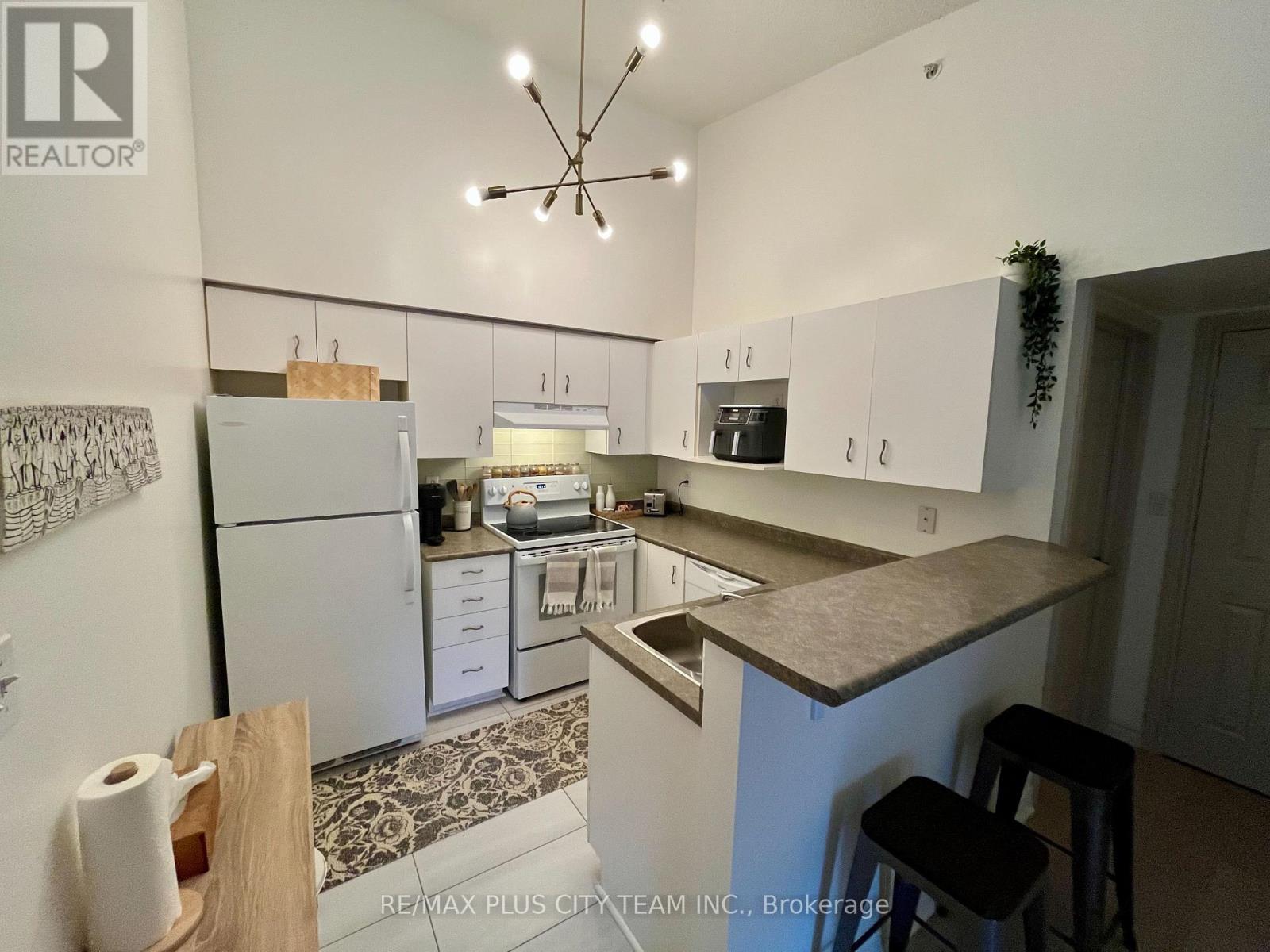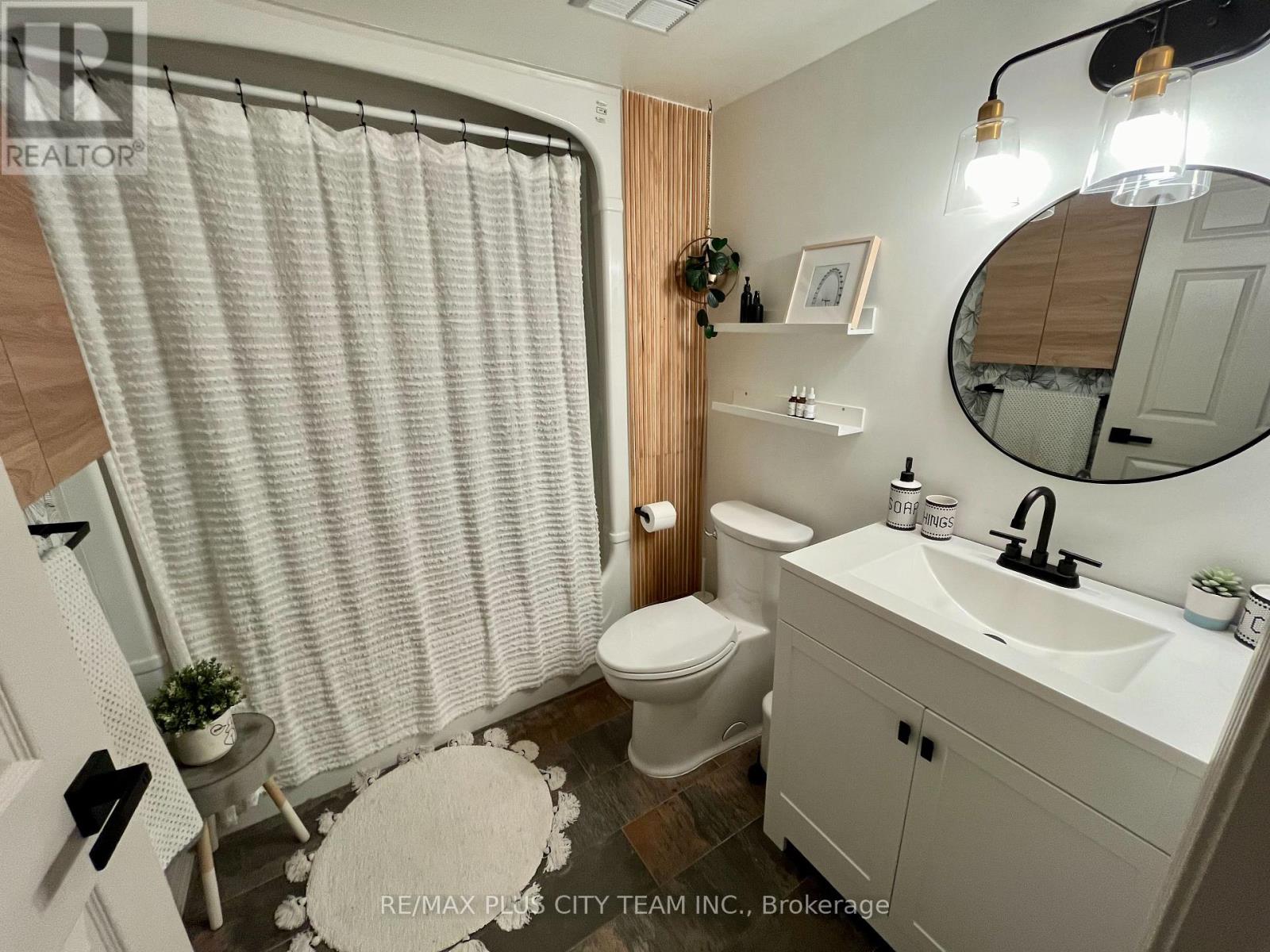408 - 1460 Bishops Gate Oakville, Ontario L6M 4N5
$2,500 Monthly
Spacious, clean and freshly painted 1 Bedroom + Den, low rise unit in the highly coveted Glen Abbey neighbourhood! Open concept living and dining area with walkout to balcony. 4th floor unit allows for high vaulted ceiling and no upstairs neighbours! Functional floor plan with laminate throughout, a large den (separate room), and newer dishwasher & fridge . Additional storage off balcony. Clean and quiet complex, close to major highways, shops, groceries, restaurants, walking trails, parks, Glen Abbey Community Centre & more. 1 parking spot included. (id:58043)
Property Details
| MLS® Number | W12143756 |
| Property Type | Single Family |
| Community Name | 1007 - GA Glen Abbey |
| Amenities Near By | Park, Schools |
| Community Features | Pet Restrictions, Community Centre |
| Features | Balcony, Carpet Free |
| Parking Space Total | 1 |
Building
| Bathroom Total | 1 |
| Bedrooms Above Ground | 1 |
| Bedrooms Below Ground | 1 |
| Bedrooms Total | 2 |
| Amenities | Exercise Centre, Party Room, Visitor Parking |
| Appliances | Water Heater, Dishwasher, Stove, Window Coverings, Refrigerator |
| Cooling Type | Central Air Conditioning |
| Exterior Finish | Stone, Stucco |
| Flooring Type | Laminate, Ceramic |
| Heating Fuel | Natural Gas |
| Heating Type | Forced Air |
| Size Interior | 700 - 799 Ft2 |
| Type | Apartment |
Parking
| No Garage |
Land
| Acreage | No |
| Land Amenities | Park, Schools |
Rooms
| Level | Type | Length | Width | Dimensions |
|---|---|---|---|---|
| Main Level | Living Room | 4.9 m | 3.49 m | 4.9 m x 3.49 m |
| Main Level | Dining Room | 4.9 m | 3.49 m | 4.9 m x 3.49 m |
| Main Level | Bedroom | 3.4 m | 3.1 m | 3.4 m x 3.1 m |
| Main Level | Den | 2.55 m | 2.42 m | 2.55 m x 2.42 m |
| Main Level | Kitchen | 2.7 m | 2.5 m | 2.7 m x 2.5 m |
Contact Us
Contact us for more information
Joshua Thomas Dowey
Salesperson
14b Harbour Street
Toronto, Ontario M5J 2Y4
(647) 259-8806
(416) 866-8806


















