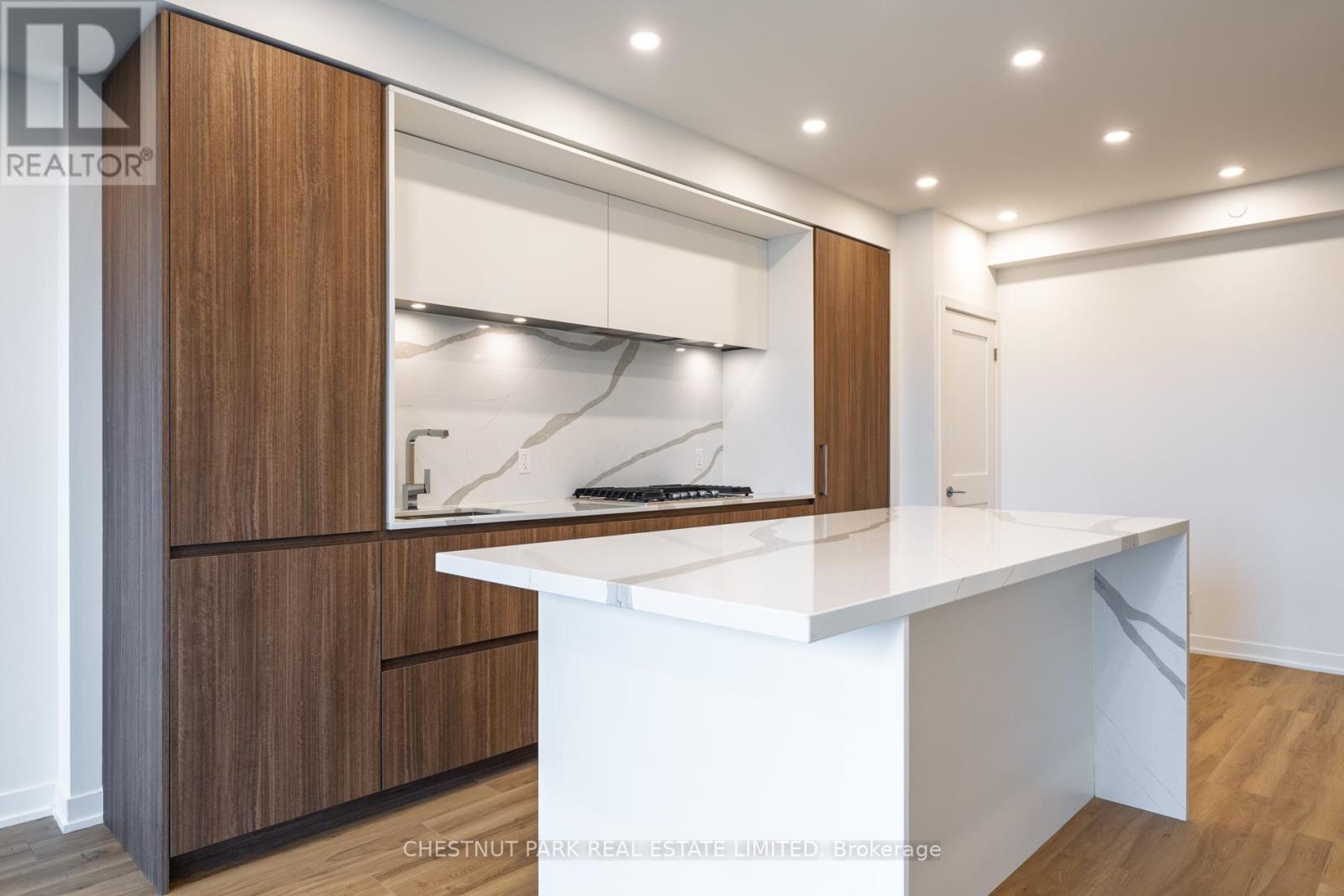409 - 1 Hillsdale Avenue W Toronto, Ontario M4S 0E5
$3,100 Monthly
Welcome to UOVO Boutique Residences, an intimate, design-forward building perfectly situated between Davisville and Yonge & Eglinton. Conveniently offered with utilities and WIFI included in the monthly rent, this brand-new 2-bedroom unit is thoughtfully crafted for young professionals who value location, flexibility, and elevated living. Boasting over 700 sq. ft of modern interior space and a 125 sq ft west-facing balcony perfect for enjoying sunsets, this suite features 9-ft ceilings and floor-ceiling windows that flood the space with natural light. The sliding bedroom doors allow you to seamlessly convert the space into one expansive living/dining area - perfect for entertaining or hosting friends. Meanwhile, the generously sized 2nd bedroom with a full mirrored closet and sliding doors for privacy can also be used as a WFH office. The kitchen is made to impress with quartz countertops, large center island for casual meals or wine nights, full-size integrated appliances, gas cooktop, garbage drawer & pantry. There is also a natural gas BBQ hookup on the balcony for grilling. Smart layout touches include a separate laundry closet, closets for storage, and a sleek modern bathroom. Residents enjoy premium amenities like a stylish party lounge, gym, conveniently located pet spa, and secure bike storage - plus you're just steps from Eglinton Station, Yonge and Eglinton's restaurant and bar scene, fitness studios, boutique shops, and more. Flexible, functional. Flawlessly located. This is the perfect home base for your Midtown lifestyle. (id:58043)
Property Details
| MLS® Number | C12105361 |
| Property Type | Single Family |
| Neigbourhood | Toronto—St. Paul's |
| Community Name | Yonge-Eglinton |
| Amenities Near By | Park, Place Of Worship, Public Transit |
| Communication Type | High Speed Internet |
| Community Features | Pet Restrictions |
| Features | Elevator, Balcony, Carpet Free, In Suite Laundry |
| View Type | View, City View |
Building
| Bathroom Total | 1 |
| Bedrooms Above Ground | 2 |
| Bedrooms Total | 2 |
| Age | New Building |
| Amenities | Security/concierge, Exercise Centre, Party Room |
| Appliances | Oven - Built-in |
| Cooling Type | Central Air Conditioning |
| Exterior Finish | Concrete |
| Heating Fuel | Natural Gas |
| Heating Type | Heat Pump |
| Size Interior | 700 - 799 Ft2 |
| Type | Apartment |
Parking
| No Garage |
Land
| Acreage | No |
| Land Amenities | Park, Place Of Worship, Public Transit |
Rooms
| Level | Type | Length | Width | Dimensions |
|---|---|---|---|---|
| Main Level | Bedroom | 3.5 m | 2.4 m | 3.5 m x 2.4 m |
| Main Level | Bedroom | 3.2 m | 2.6 m | 3.2 m x 2.6 m |
| Main Level | Living Room | 6.7 m | 3.96 m | 6.7 m x 3.96 m |
| Main Level | Kitchen | 6 m | 4 m | 6 m x 4 m |
Contact Us
Contact us for more information

Katherine Devlin
Broker
katherinedevlin.com
(416) 925-9191
(416) 925-3935
www.chestnutpark.com/




































