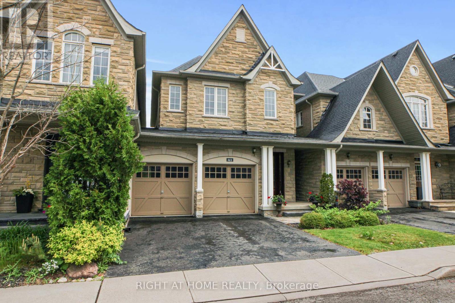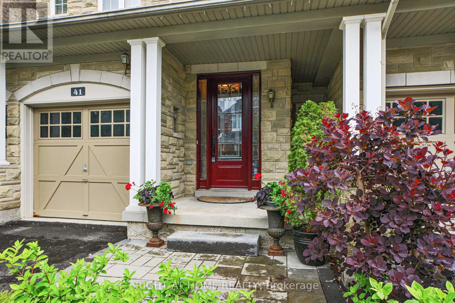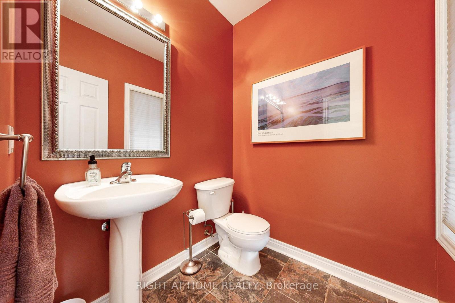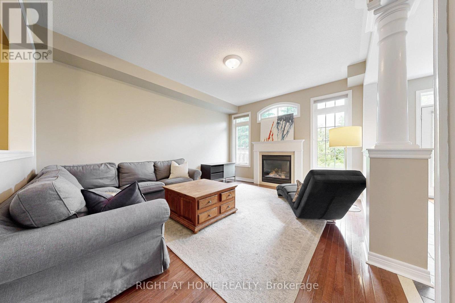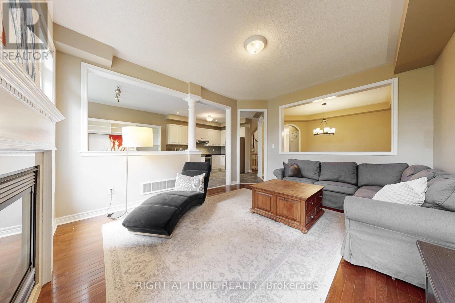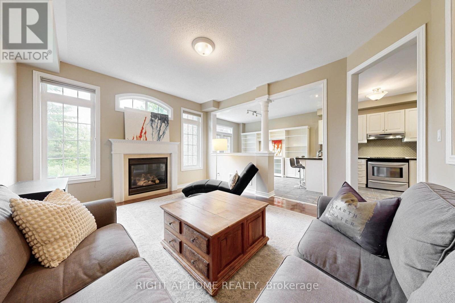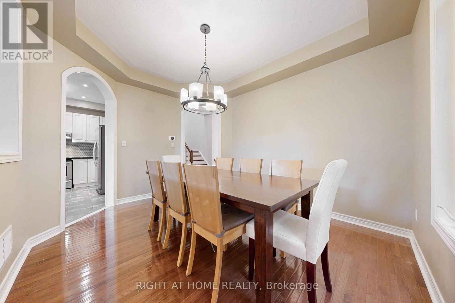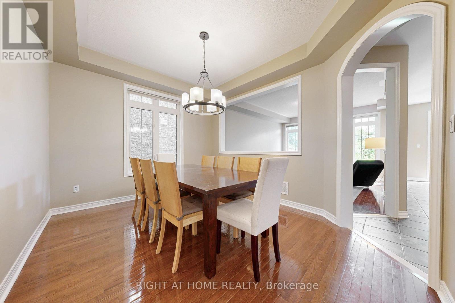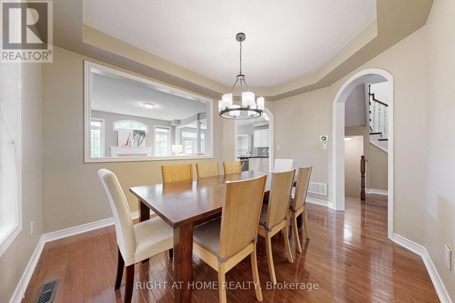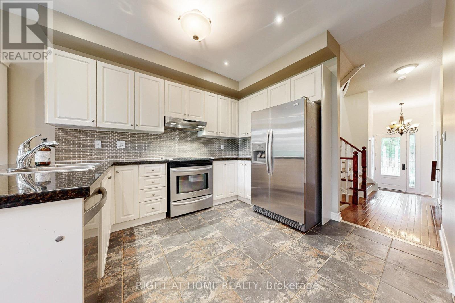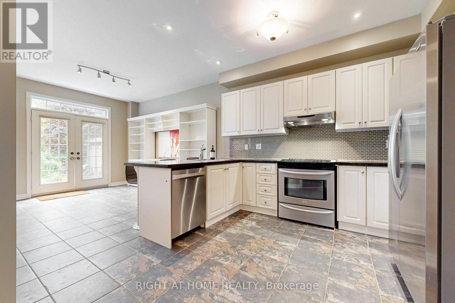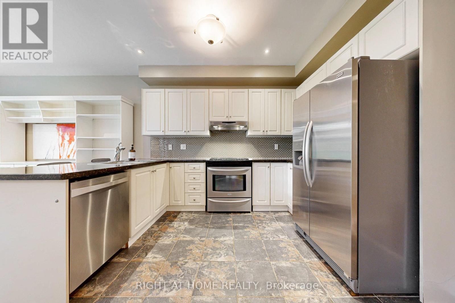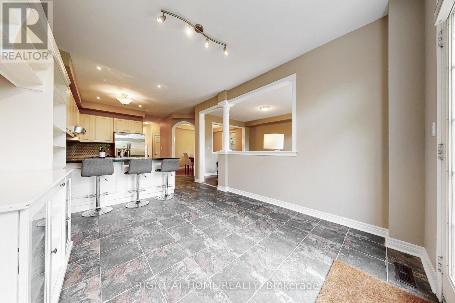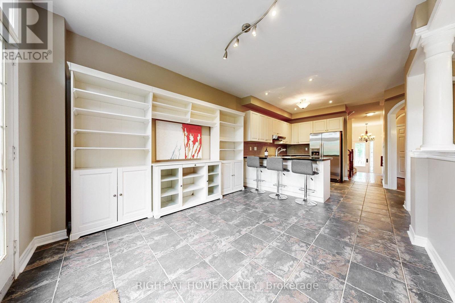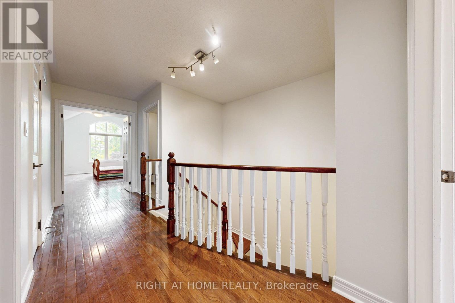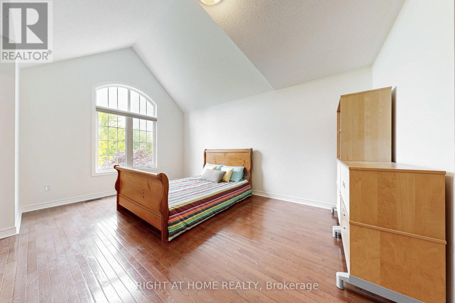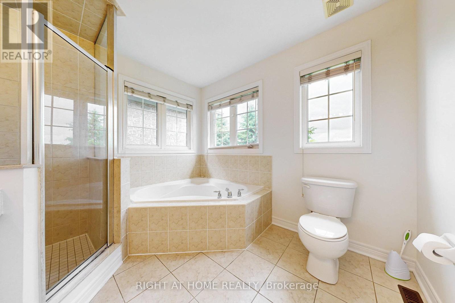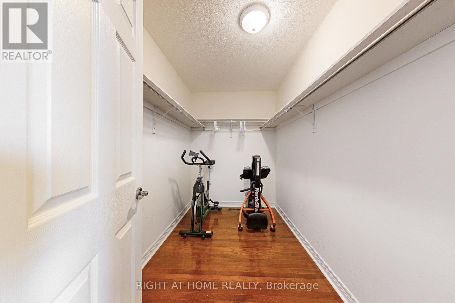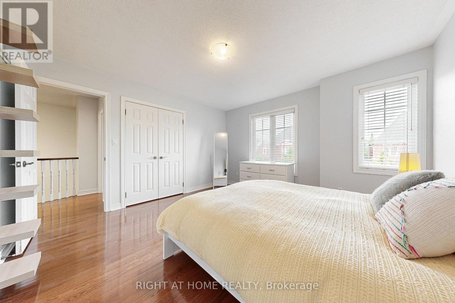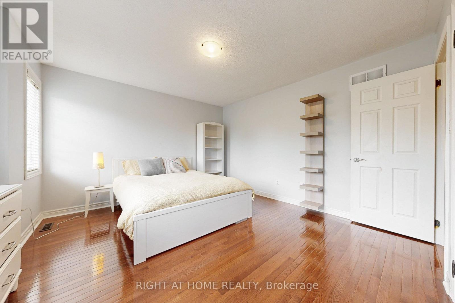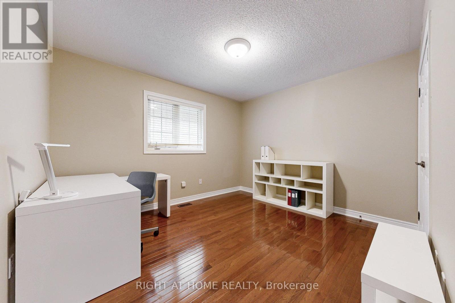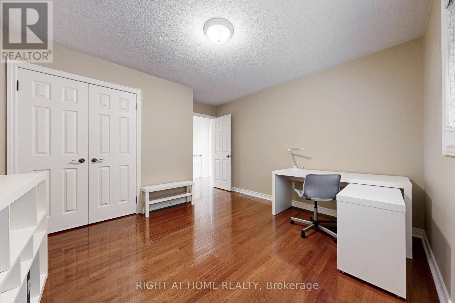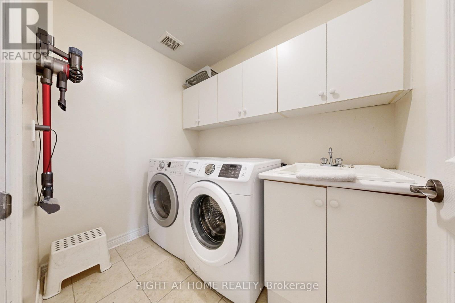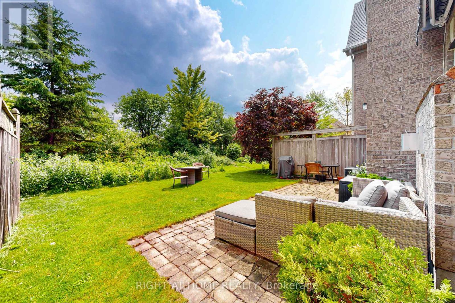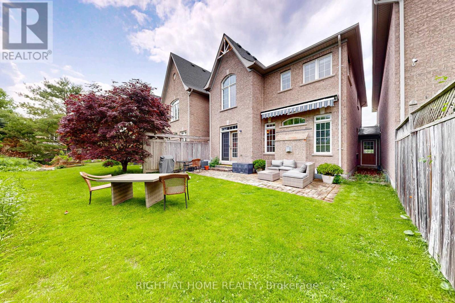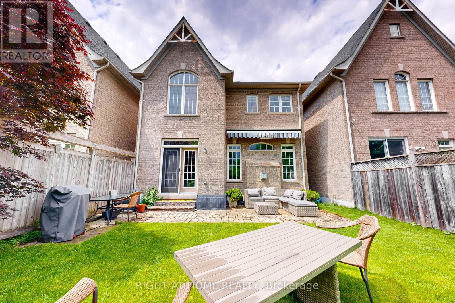41 - 280 Paradelle Drive Richmond Hill, Ontario L4E 0E1
$4,100 Monthly
Having supported the raising of 2 delightful children, it's time for this home to be turned over to the next generation ...or to anyone wanting a low maintenance property in the safe and friendly neighbourhood of Fountainbleu Estates. Backing on a ravine greenspace, this home is linked to its neighbours only via the garages - total peace & quiet in a townhouse community. Well maintained, the home has freshly painted walls and a mix of scratch-free hardwood and earthly coloured tile floors. At your option, the furnoshings currently on the propoerty can be included at no additonal charge ... pick & choose what suits your needs. Double car garage with 2 car driveway, direct entry into home's foyer and walkout to rear garden. Ample visitor parking across the street. Main floor 9 ft ceilings, hardwood florring and gas fireplce. Open concept kitchen / family & breakfast rooms allow interaction. SS appliances (range to be replaced prior to occupancy with new SS model). Spacious primaryr bedroom with cathedral ceiling, massive walk-in clloset and 5 pce ensuite. Two more bedrooms are provided with double closets and well sized windows. Convenient 2nd floor laundry with lots of cabinet storage. Unfinished basement is suitably insulated and can be used for addtional storage or get away, workout or children's play area. Close to amenities including top ranking schools, Lake Wilcox, trails & parks, community centre, golf courses Hwy 404, Go service. (id:58043)
Property Details
| MLS® Number | N12214642 |
| Property Type | Single Family |
| Neigbourhood | Oak Ridges |
| Community Name | Oak Ridges Lake Wilcox |
| Amenities Near By | Public Transit |
| Features | Cul-de-sac, Conservation/green Belt, Carpet Free |
| Parking Space Total | 4 |
Building
| Bathroom Total | 3 |
| Bedrooms Above Ground | 3 |
| Bedrooms Total | 3 |
| Amenities | Fireplace(s), Separate Heating Controls, Separate Electricity Meters |
| Appliances | Garage Door Opener Remote(s), Water Heater, Blinds, Garage Door Opener, Hood Fan, Range, Window Coverings, Refrigerator |
| Basement Development | Unfinished |
| Basement Type | Full (unfinished) |
| Construction Style Attachment | Attached |
| Cooling Type | Central Air Conditioning |
| Exterior Finish | Brick |
| Fireplace Present | Yes |
| Fireplace Total | 1 |
| Flooring Type | Tile, Hardwood |
| Foundation Type | Block |
| Half Bath Total | 1 |
| Heating Fuel | Natural Gas |
| Heating Type | Forced Air |
| Stories Total | 2 |
| Size Interior | 1,500 - 2,000 Ft2 |
| Type | Row / Townhouse |
| Utility Water | Municipal Water |
Parking
| Attached Garage | |
| Garage |
Land
| Acreage | No |
| Land Amenities | Public Transit |
| Sewer | Sanitary Sewer |
| Size Depth | 96 Ft ,3 In |
| Size Frontage | 30 Ft |
| Size Irregular | 30 X 96.3 Ft |
| Size Total Text | 30 X 96.3 Ft |
Rooms
| Level | Type | Length | Width | Dimensions |
|---|---|---|---|---|
| Second Level | Bathroom | 2.5 m | 3 m | 2.5 m x 3 m |
| Second Level | Primary Bedroom | 5.88 m | 4.3 m | 5.88 m x 4.3 m |
| Second Level | Bathroom | 2.5 m | 3 m | 2.5 m x 3 m |
| Second Level | Bedroom 2 | 3.96 m | 4.3 m | 3.96 m x 4.3 m |
| Second Level | Bedroom 3 | 3.96 m | 3.39 m | 3.96 m x 3.39 m |
| Second Level | Laundry Room | 2.35 m | 1.7 m | 2.35 m x 1.7 m |
| Main Level | Foyer | 3.7 m | 2.07 m | 3.7 m x 2.07 m |
| Main Level | Dining Room | 4.05 m | 3.32 m | 4.05 m x 3.32 m |
| Main Level | Great Room | 4.66 m | 3.9 m | 4.66 m x 3.9 m |
| Main Level | Kitchen | 3.688 m | 3.322 m | 3.688 m x 3.322 m |
| Main Level | Bathroom | 2.5 m | 2.5 m | 2.5 m x 2.5 m |
Contact Us
Contact us for more information
Joanne Birch
Salesperson
1396 Don Mills Rd Unit B-121
Toronto, Ontario M3B 0A7
(416) 391-3232
(416) 391-0319
www.rightathomerealty.com/


