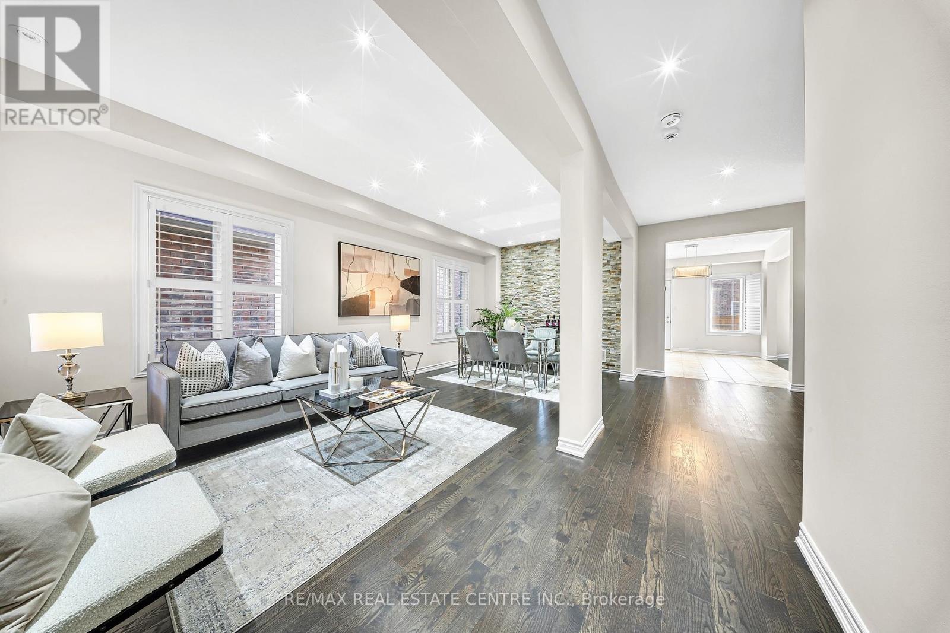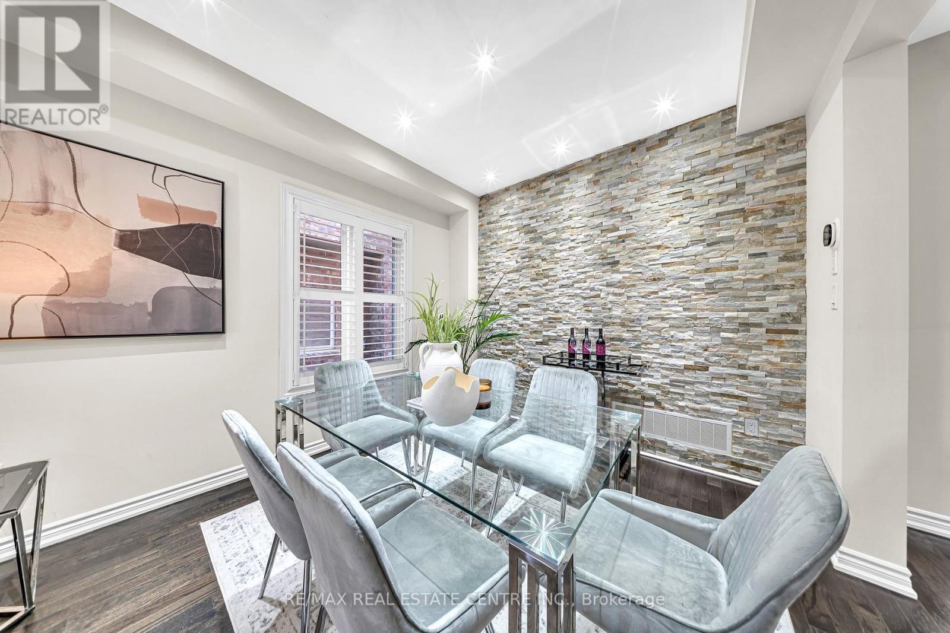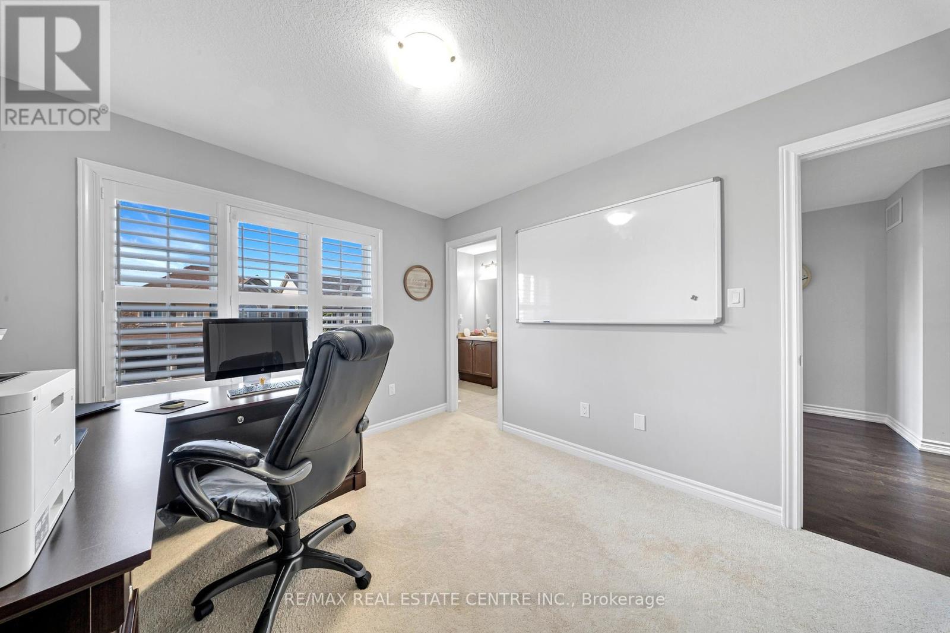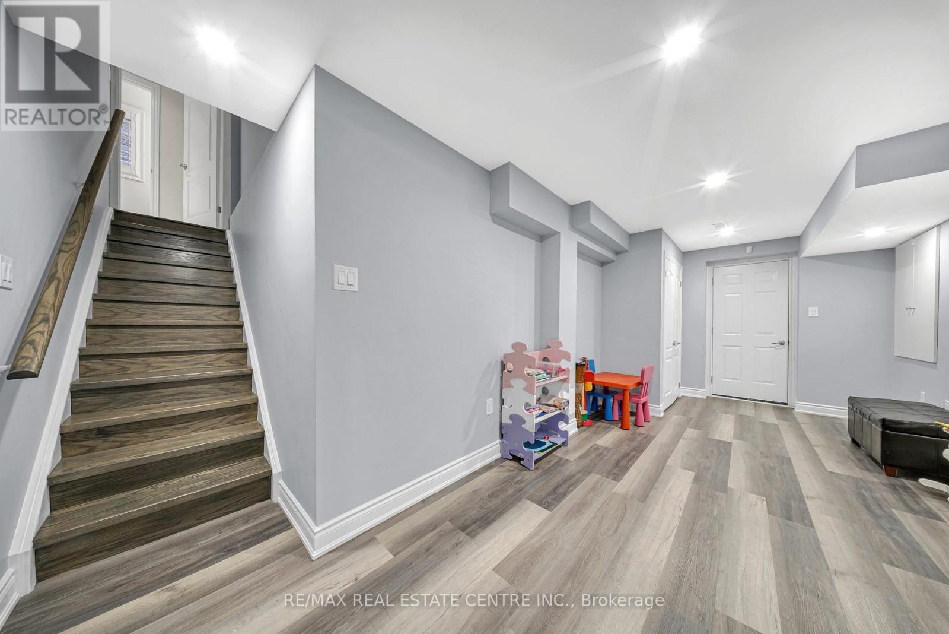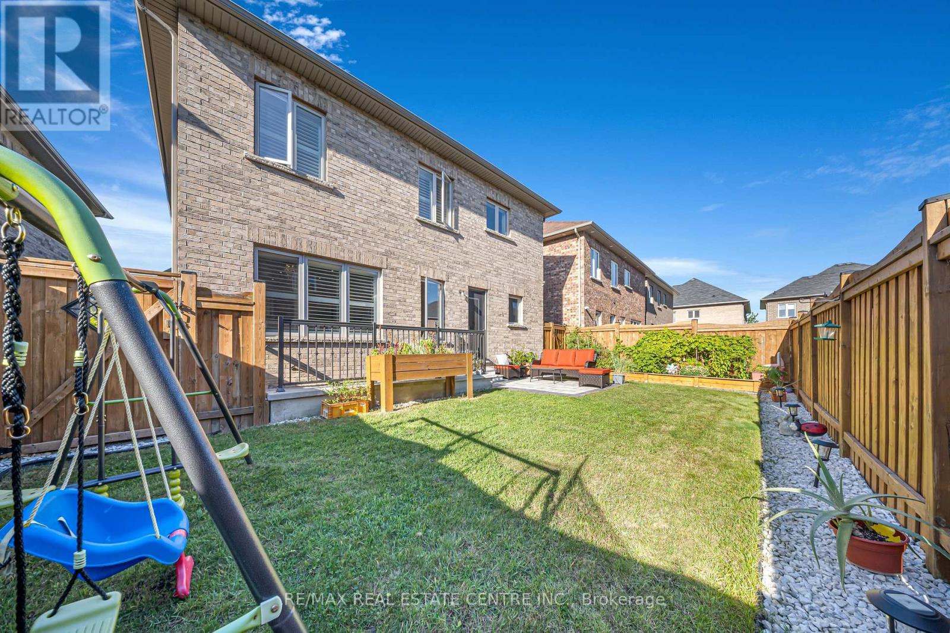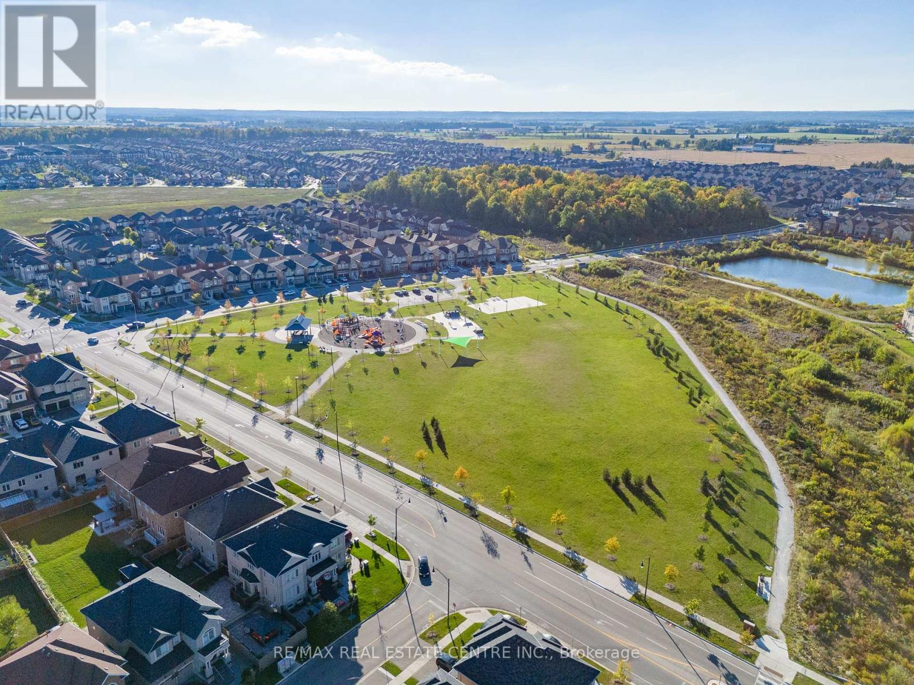41 Bucksaw Street Brampton, Ontario L7A 4R3
$1,499,000
Public: Welcome to 41 Bucksaw St, Brampton! Located in the highly sought-after neighborhood of Mount Pleasant, this stunning home offers the perfect setting for your growing family. Key Features Include: Expansive living space Legal basement with rental potential Modern upgrades throughout Spacious bedrooms Beautifully landscaped backyard Top 4 Reasons to Make This Your New Home: 1. Prime Location Nestled in a family-friendly area on a quiet street in Mount Pleasant, this home is steps away from a public school (with uniform), parks, Mount Pleasant GO station, and close to shopping centers, a family doctor, and many other amenities. 2. Legal Basement This separate entrance, 2-bedroom legal basement with an open-concept kitchen featuring quartz countertops presents an excellent opportunity for rental income or extended family living. 3. Exceptional Floor Plan & Features Enjoy a welcoming living room, hardwood floors on the main level, and a spacious family room with a gas fireplace. The main floor also boasts California shutters, pot lights, and modern kitchen with granite countertops, stainless steel appliances, and solid cabinetry. The second floor features 4 large bedrooms and 3 full baths two bedrooms with en-suites and two connected by a Jack-and Jill bath, offering both comfort and functionality. 4. Value & Extras With a stone and stucco elevation, this home includes a legal basement with a recreational room, hardwood floors, pot lights, California shutters throughout, and two separate backyard entrances. (id:58043)
Property Details
| MLS® Number | W9381454 |
| Property Type | Single Family |
| Community Name | Northwest Brampton |
| EquipmentType | Water Heater |
| ParkingSpaceTotal | 6 |
| RentalEquipmentType | Water Heater |
Building
| BathroomTotal | 5 |
| BedroomsAboveGround | 6 |
| BedroomsTotal | 6 |
| Amenities | Fireplace(s) |
| Appliances | Water Softener, Dishwasher, Dryer, Garage Door Opener, Range, Refrigerator, Stove, Washer, Window Coverings |
| BasementDevelopment | Finished |
| BasementType | N/a (finished) |
| ConstructionStyleAttachment | Detached |
| CoolingType | Central Air Conditioning |
| ExteriorFinish | Brick, Stone |
| FireplacePresent | Yes |
| FlooringType | Hardwood, Carpeted |
| FoundationType | Poured Concrete |
| HalfBathTotal | 1 |
| HeatingFuel | Natural Gas |
| HeatingType | Forced Air |
| StoriesTotal | 2 |
| SizeInterior | 2499.9795 - 2999.975 Sqft |
| Type | House |
| UtilityWater | Municipal Water |
Parking
| Attached Garage |
Land
| Acreage | No |
| Sewer | Sanitary Sewer |
| SizeDepth | 90 Ft |
| SizeFrontage | 40 Ft |
| SizeIrregular | 40 X 90 Ft |
| SizeTotalText | 40 X 90 Ft |
| ZoningDescription | Res |
Rooms
| Level | Type | Length | Width | Dimensions |
|---|---|---|---|---|
| Second Level | Bedroom | 5.58 m | 3.66 m | 5.58 m x 3.66 m |
| Second Level | Bedroom 2 | 3.96 m | 3.54 m | 3.96 m x 3.54 m |
| Second Level | Bedroom 3 | 3.78 m | 3.04 m | 3.78 m x 3.04 m |
| Second Level | Bedroom 4 | 3.29 m | 3.2 m | 3.29 m x 3.2 m |
| Second Level | Laundry Room | 2 m | 1 m | 2 m x 1 m |
| Basement | Kitchen | 6.82 m | 5.66 m | 6.82 m x 5.66 m |
| Basement | Bedroom | 2.8 m | 3.6 m | 2.8 m x 3.6 m |
| Basement | Bedroom 2 | 2.9 m | 3.6 m | 2.9 m x 3.6 m |
| Main Level | Living Room | 3.04 m | 6.83 m | 3.04 m x 6.83 m |
| Main Level | Dining Room | 6.83 m | 3.04 m | 6.83 m x 3.04 m |
| Main Level | Family Room | 3.66 m | 5.67 m | 3.66 m x 5.67 m |
| Main Level | Kitchen | 4.42 m | 3.04 m | 4.42 m x 3.04 m |
Interested?
Contact us for more information
Krishna Bhure
Broker
766 Old Hespeler Road #b
Cambridge, Ontario N3H 5L8





