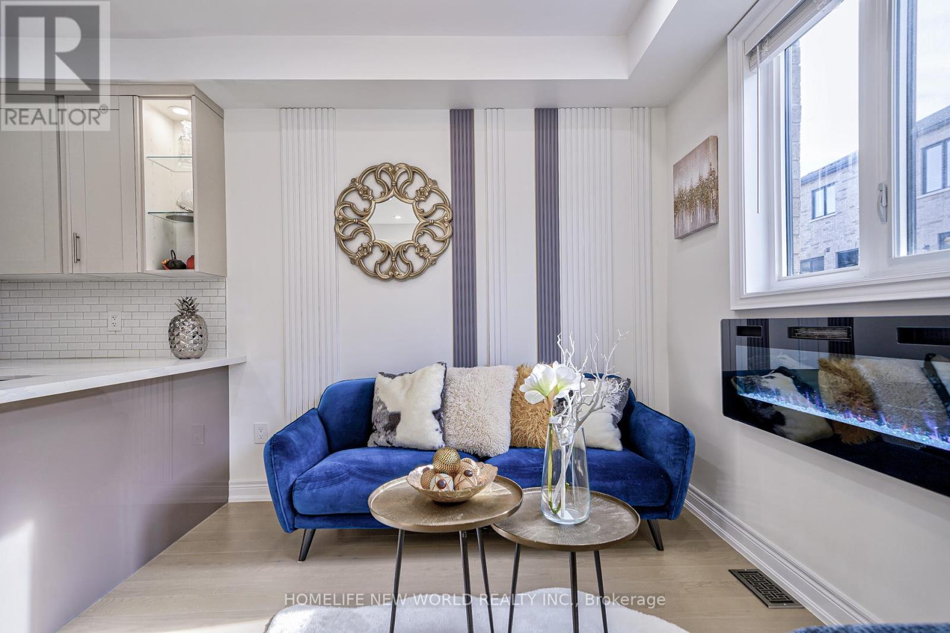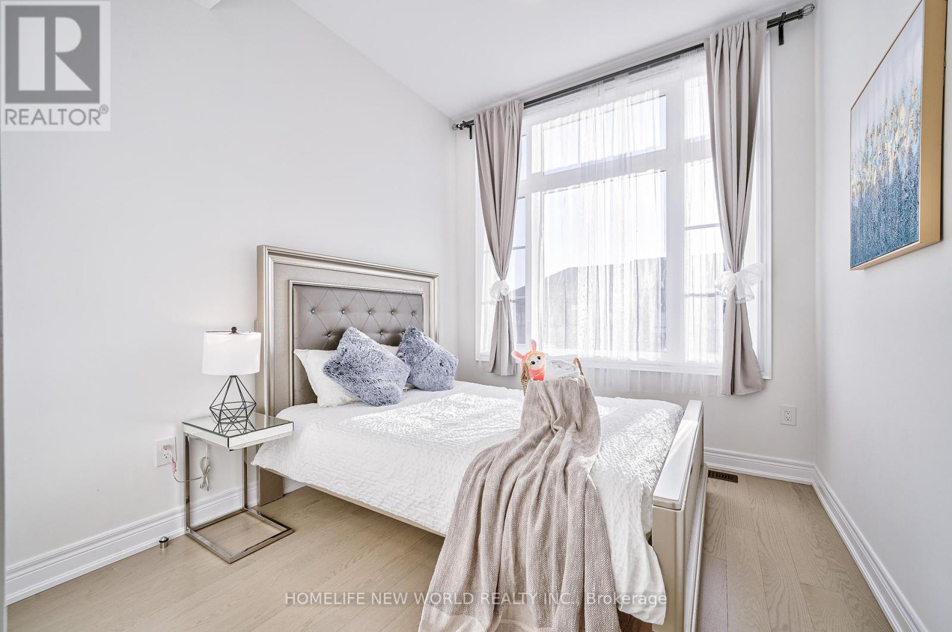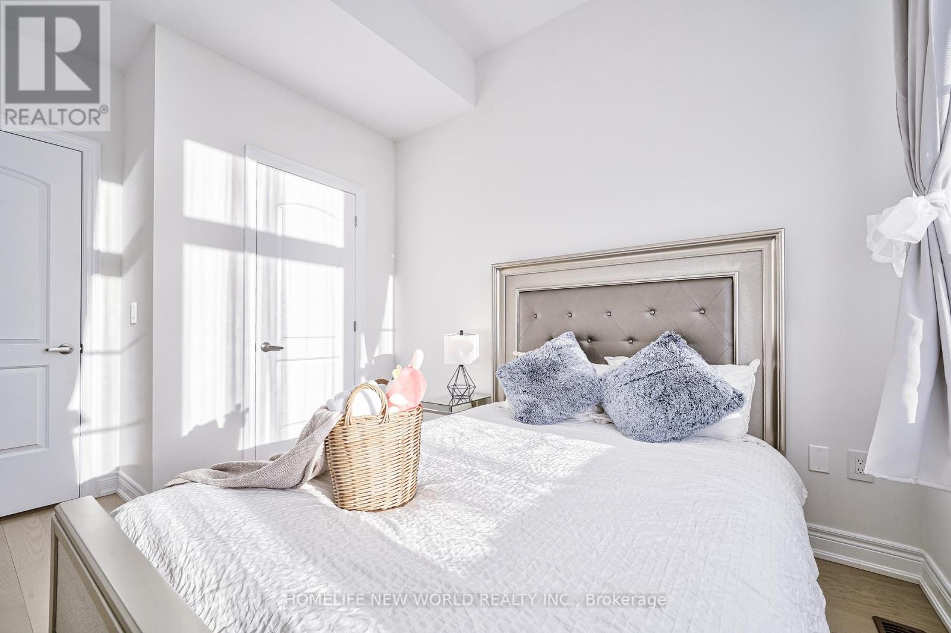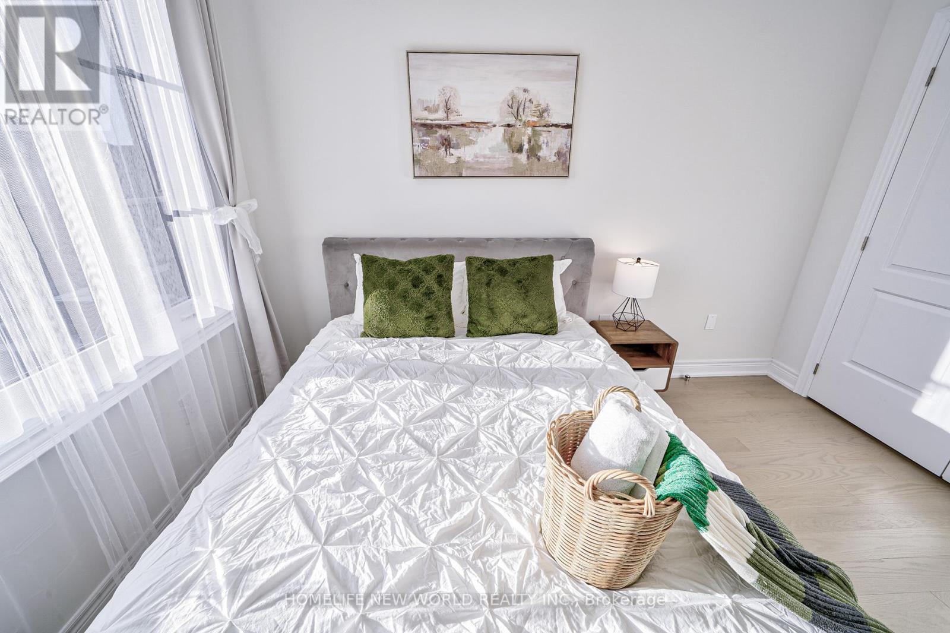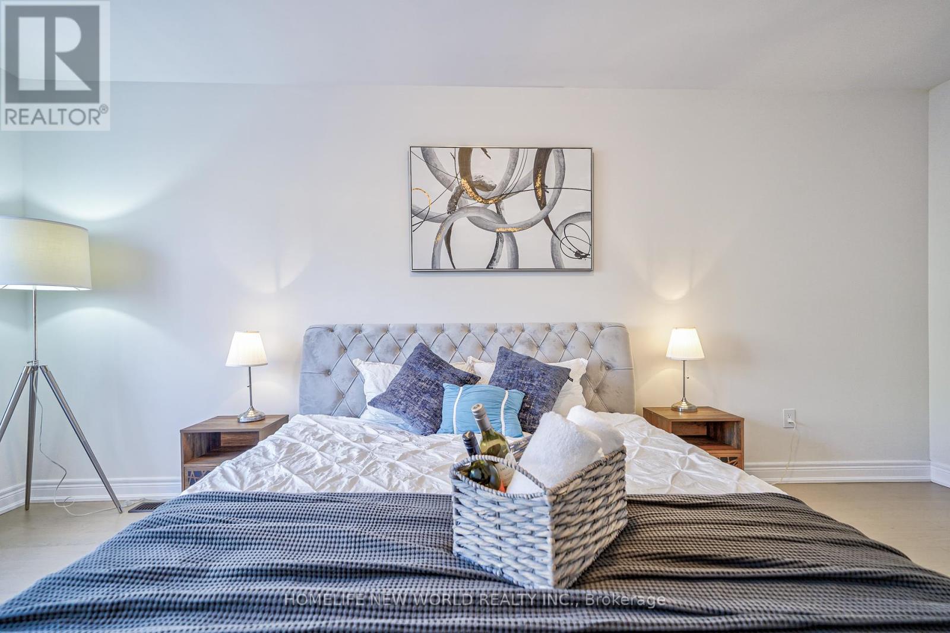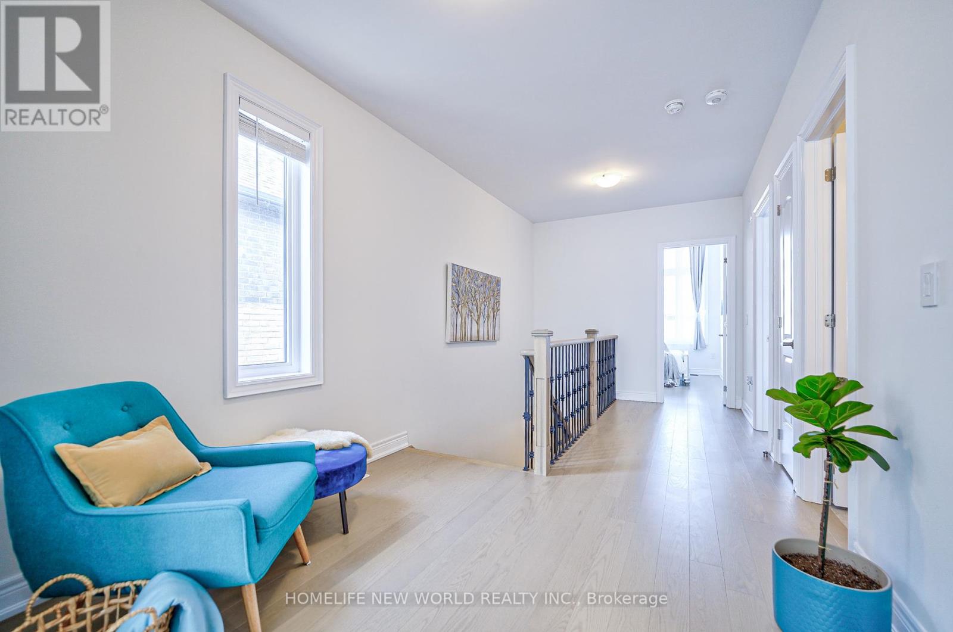41 Hercules Club Drive Richmond Hill, Ontario L4E 1K7
$4,500 Monthly
Gorgeous End Unit Townhome like semi-detached w/extra windows & sunlight located In Richmond Hill nicely quiet Oak Ridges neighborhood! Townhome w/3 Bed & 3 Baths & Single Garage w/Tandem Driveway (2 Cars) approximately 1,800 square feet! 9 feet ceiling on main & 2nd Floor! Oak stairs w/iron pickets! Lot of pot lights & Open concept w/practical use on main floor! West facing to the backyard w/a lot of sunlight to grow crop and trees! Modern kitchen W/Double Sink, Rainfall Granite Counter-top, stainless Steels Appliances, Back Splash, Double Sink, & Pantry! Laundry room @2nd Floor! Direct access to Garage & alleyway from Garage to backyard created a noise separation on main floor to the adjacent neighbors! Separated entrance can be done easily to basement! R/I Bath in Basement! 100A Circuit Breaker! Close To Kettle Lakes PS, King City SS, 10 minutes to (Costco, The Home Depot, Pet Store), Oak Ridges Community Centre & Pool, Lake Wilcox Water Park, Lake Wilcox, Public Transit, 4 minutes to Gormley GO Station, Park, Supermarket, Restaurants, & 3 mins to Hwy 404. ***SHORT TERM LEASE AVAILABLE*** FURNISHED *** **** EXTRAS **** All Existing: Electrical Light Fixtures, S/S Fridge, S/S Electric Stove, S/S Kitchen Exhaust Fan, S/S B/I Dishwasher, Front-load Washer, Front-load Dryer, HRV System, Humidifier, Gas Furnace, CAC, Garage Door Opener & Remote. (id:58043)
Property Details
| MLS® Number | N9309162 |
| Property Type | Single Family |
| Community Name | Rural Richmond Hill |
| AmenitiesNearBy | Park, Public Transit, Schools |
| Features | Carpet Free |
| ParkingSpaceTotal | 3 |
Building
| BathroomTotal | 3 |
| BedroomsAboveGround | 3 |
| BedroomsTotal | 3 |
| Appliances | Garage Door Opener Remote(s), Furniture |
| BasementDevelopment | Unfinished |
| BasementType | Full (unfinished) |
| ConstructionStyleAttachment | Attached |
| CoolingType | Central Air Conditioning |
| ExteriorFinish | Brick, Stone |
| FireProtection | Smoke Detectors |
| FlooringType | Hardwood, Ceramic |
| FoundationType | Concrete |
| HalfBathTotal | 1 |
| HeatingFuel | Natural Gas |
| HeatingType | Forced Air |
| StoriesTotal | 2 |
| Type | Row / Townhouse |
| UtilityWater | Municipal Water |
Parking
| Garage |
Land
| Acreage | No |
| LandAmenities | Park, Public Transit, Schools |
| Sewer | Sanitary Sewer |
| SizeDepth | 88 Ft ,7 In |
| SizeFrontage | 26 Ft ,3 In |
| SizeIrregular | 26.27 X 88.66 Ft ; 69.42ftx26.27ftx88.66ftx26.27ftx19.24ft |
| SizeTotalText | 26.27 X 88.66 Ft ; 69.42ftx26.27ftx88.66ftx26.27ftx19.24ft |
| SurfaceWater | Lake/pond |
Rooms
| Level | Type | Length | Width | Dimensions |
|---|---|---|---|---|
| Second Level | Laundry Room | Measurements not available | ||
| Second Level | Primary Bedroom | Measurements not available | ||
| Second Level | Bedroom 2 | Measurements not available | ||
| Second Level | Bedroom 3 | Measurements not available | ||
| Ground Level | Living Room | Measurements not available | ||
| Ground Level | Dining Room | Measurements not available | ||
| Ground Level | Kitchen | Measurements not available | ||
| Ground Level | Foyer | -1.0 |
https://www.realtor.ca/real-estate/27390317/41-hercules-club-drive-richmond-hill-rural-richmond-hill
Interested?
Contact us for more information
Hung Tat Terry Chan
Broker
201 Consumers Rd., Ste. 205
Toronto, Ontario M2J 4G8
















