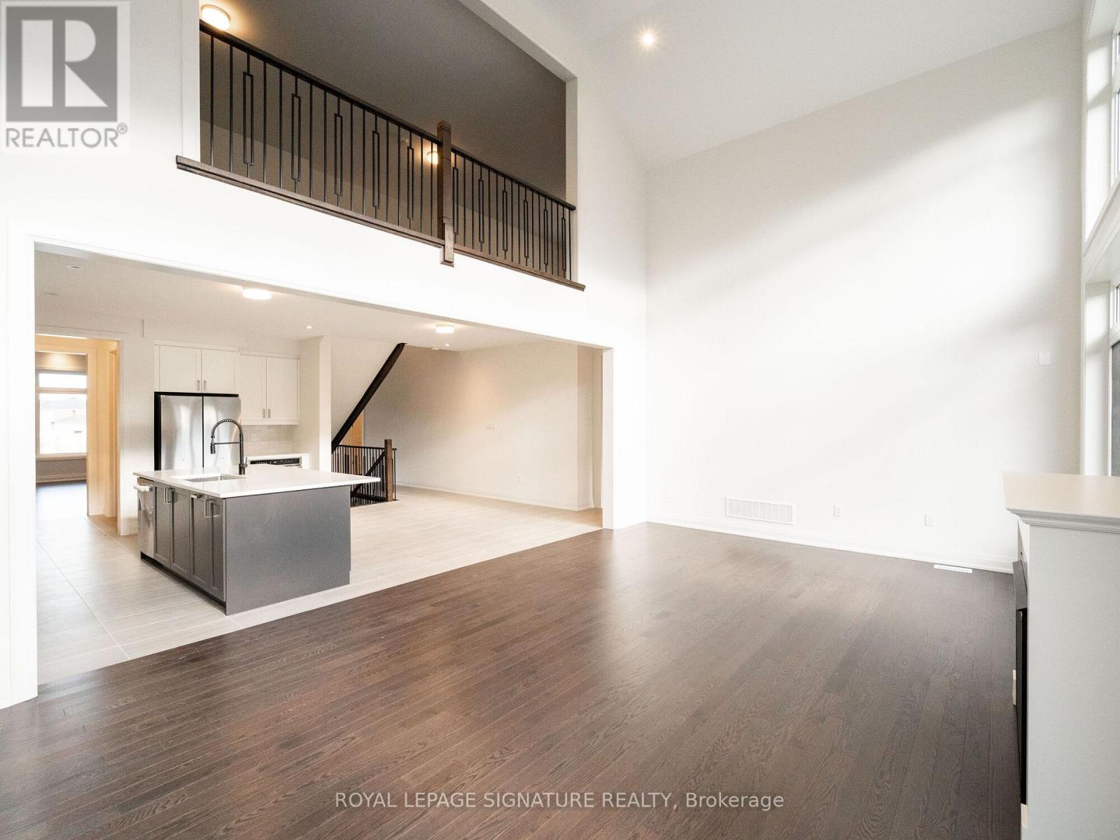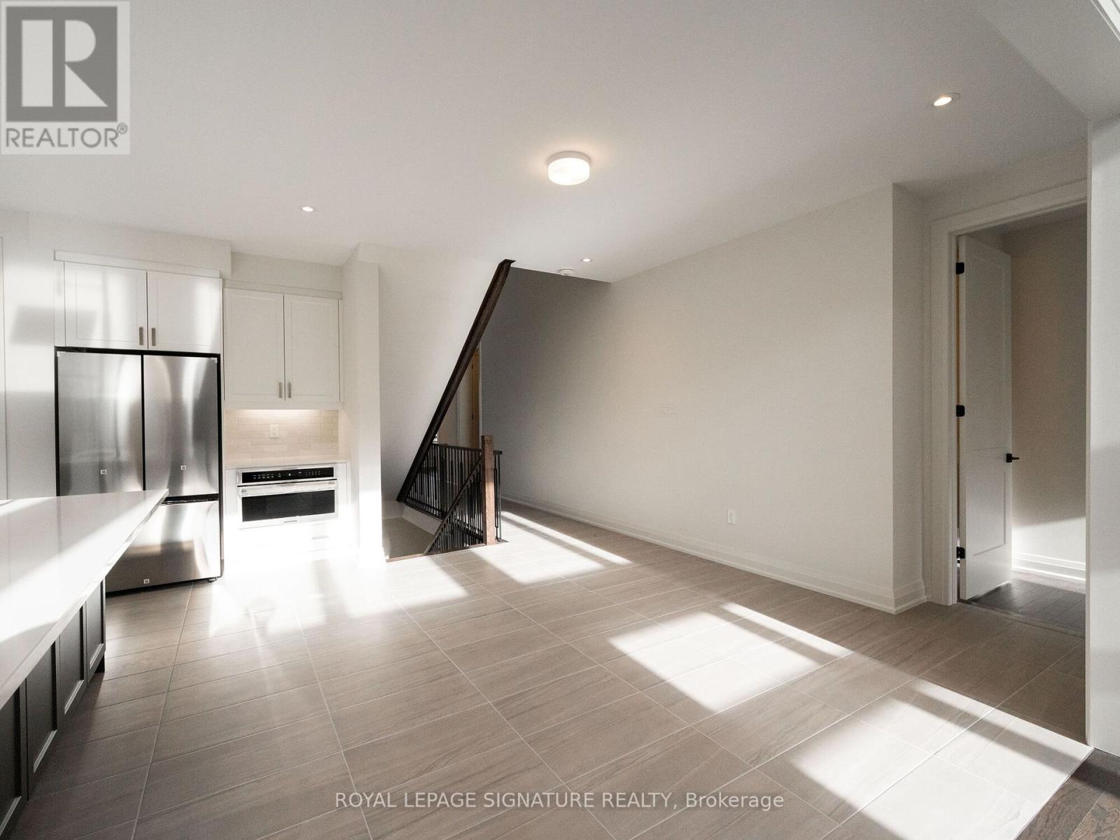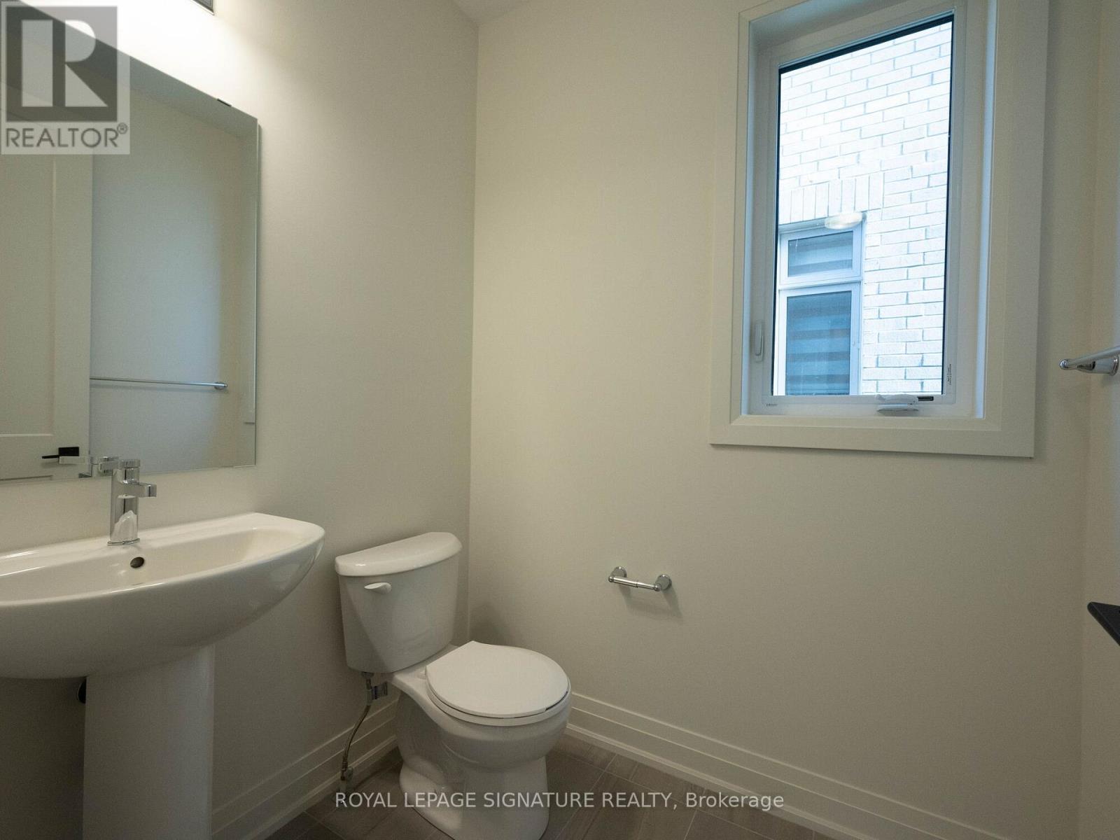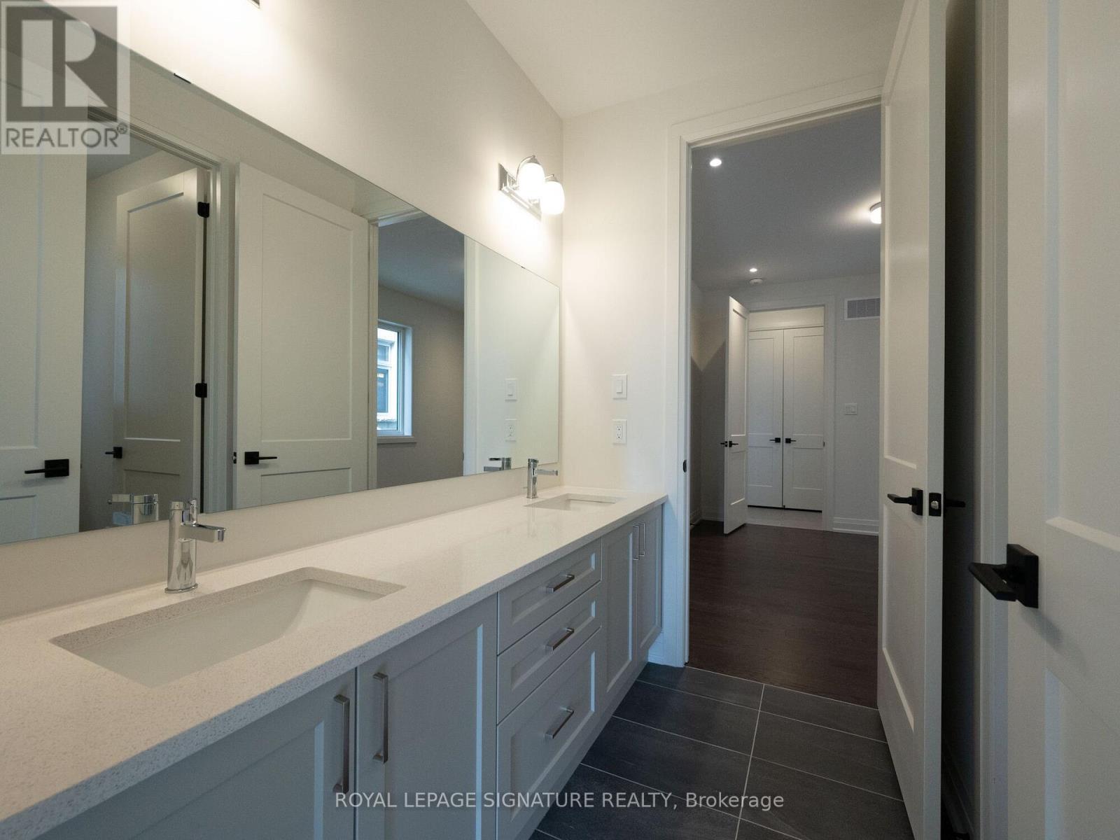41 Magnolia Avenue Adjala-Tosorontio, Ontario L0G 1W0
$4,100 Monthly
Be the first to live in this stunning brand-new 3,487 sq. ft. 4-bedroom, 4-bath bungaloft! The main floor features 10' ceilings, an open-concept kitchen with stainless steel appliances, a breakfast bar, eat-in area, servery, and a spacious walk-in pantry. Enjoy the combined living and dining area, and relax in the great room with soaring cathedral ceilings, a cozy fireplace, and walk-out to the yard. The main floor includes 3 well-sized bedrooms, each with bathroom access, including a generous primary suite with a 5-pc ensuite. A versatile den offers options as a home office or an additional bedroom. The 2nd floor boasts a spacious loft and a private 4th bedroom with its own walk-in closet and 4-pcbath. This home also includes a 3-car tandem garage, perfect for all your storage needs. Stylish, functional, and move-in ready don't miss out! **** EXTRAS **** Seize the opportunity to live in this 3,847 new home, w/over $80k in upgrades, in one of Colgan's most desirable communities. Discover the tranquil elegance of Colgan Crossing, that Blends modern country living w/contemporary luxury. (id:58043)
Property Details
| MLS® Number | N11897752 |
| Property Type | Single Family |
| Community Name | Colgan |
| ParkingSpaceTotal | 7 |
Building
| BathroomTotal | 4 |
| BedroomsAboveGround | 3 |
| BedroomsBelowGround | 1 |
| BedroomsTotal | 4 |
| Appliances | Dishwasher, Dryer, Hood Fan, Refrigerator, Stove, Washer |
| BasementDevelopment | Unfinished |
| BasementType | N/a (unfinished) |
| ConstructionStyleAttachment | Detached |
| CoolingType | Central Air Conditioning |
| ExteriorFinish | Brick |
| FireplacePresent | Yes |
| FlooringType | Hardwood, Carpeted |
| HalfBathTotal | 1 |
| HeatingFuel | Natural Gas |
| HeatingType | Forced Air |
| StoriesTotal | 1 |
| SizeInterior | 3499.9705 - 4999.958 Sqft |
| Type | House |
| UtilityWater | Municipal Water |
Parking
| Attached Garage |
Land
| Acreage | No |
| Sewer | Sanitary Sewer |
| SizeDepth | 115 Ft |
| SizeFrontage | 70 Ft |
| SizeIrregular | 70 X 115 Ft |
| SizeTotalText | 70 X 115 Ft |
Rooms
| Level | Type | Length | Width | Dimensions |
|---|---|---|---|---|
| Second Level | Bedroom 4 | 4.14 m | 4.87 m | 4.14 m x 4.87 m |
| Second Level | Loft | 9.78 m | 4.26 m | 9.78 m x 4.26 m |
| Main Level | Living Room | 3.84 m | 6.09 m | 3.84 m x 6.09 m |
| Main Level | Dining Room | 3.84 m | 6.09 m | 3.84 m x 6.09 m |
| Main Level | Kitchen | 3.04 m | 4.26 m | 3.04 m x 4.26 m |
| Main Level | Eating Area | 3.77 m | 4.05 m | 3.77 m x 4.05 m |
| Main Level | Great Room | 6.7 m | 4.41 m | 6.7 m x 4.41 m |
| Main Level | Primary Bedroom | 3.41 m | 3.65 m | 3.41 m x 3.65 m |
| Main Level | Bedroom 2 | 3.41 m | 3.65 m | 3.41 m x 3.65 m |
| Main Level | Bedroom 3 | 3.47 m | 3.65 m | 3.47 m x 3.65 m |
| Main Level | Den | 3.35 m | 3.04 m | 3.35 m x 3.04 m |
https://www.realtor.ca/real-estate/27748495/41-magnolia-avenue-adjala-tosorontio-colgan-colgan
Interested?
Contact us for more information
David Cinelli
Broker
201-30 Eglinton Ave West
Mississauga, Ontario L5R 3E7











































