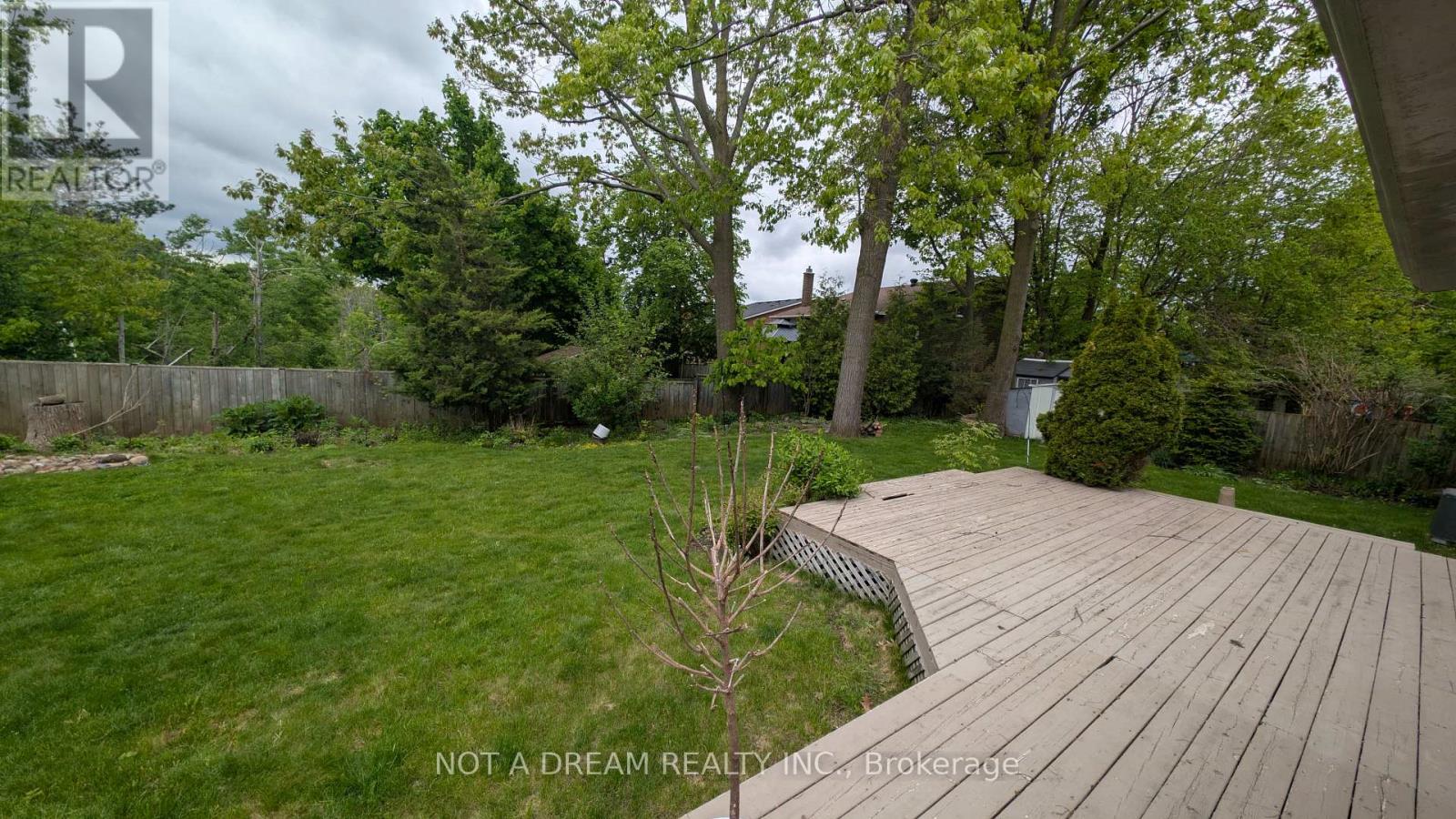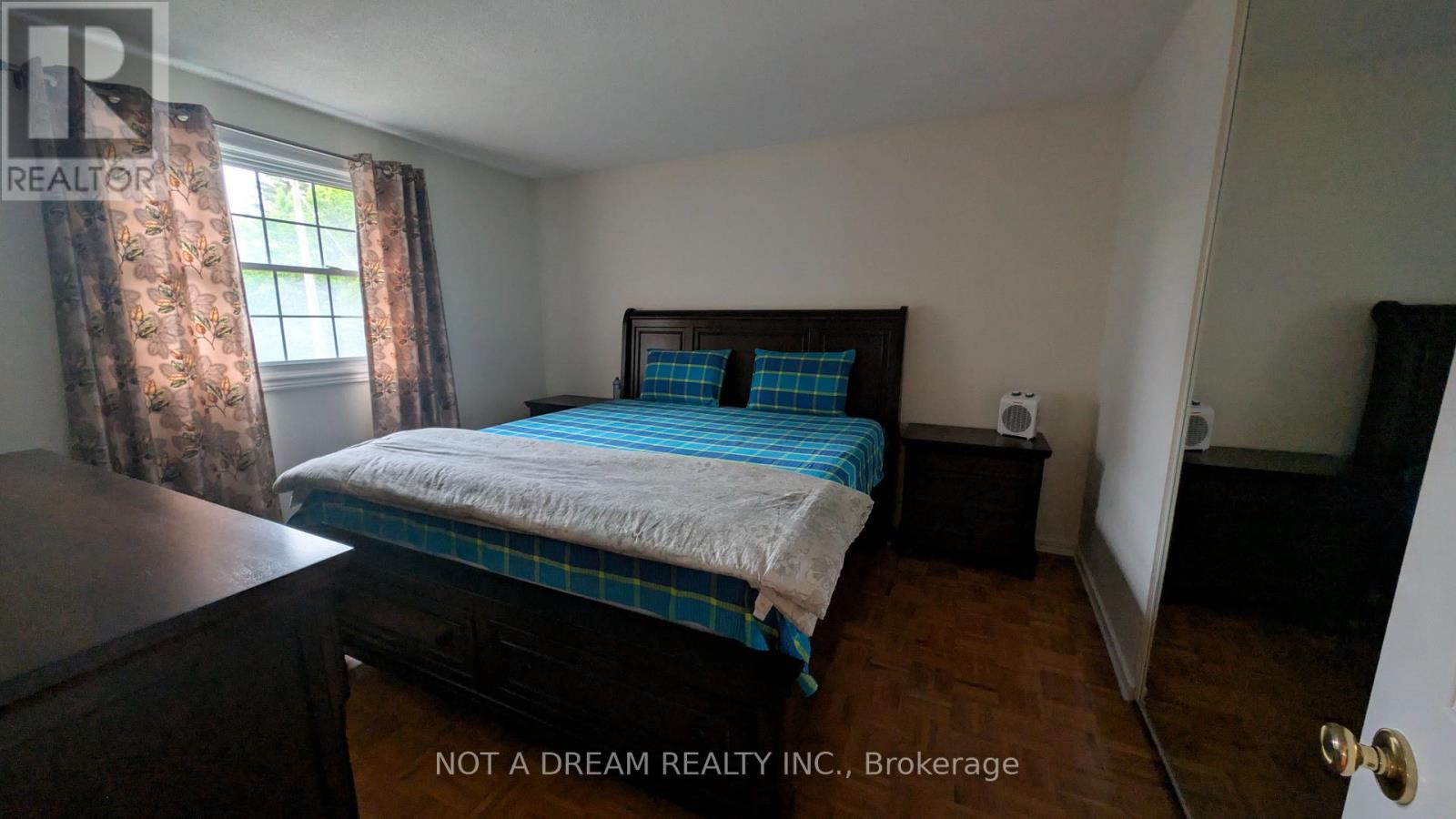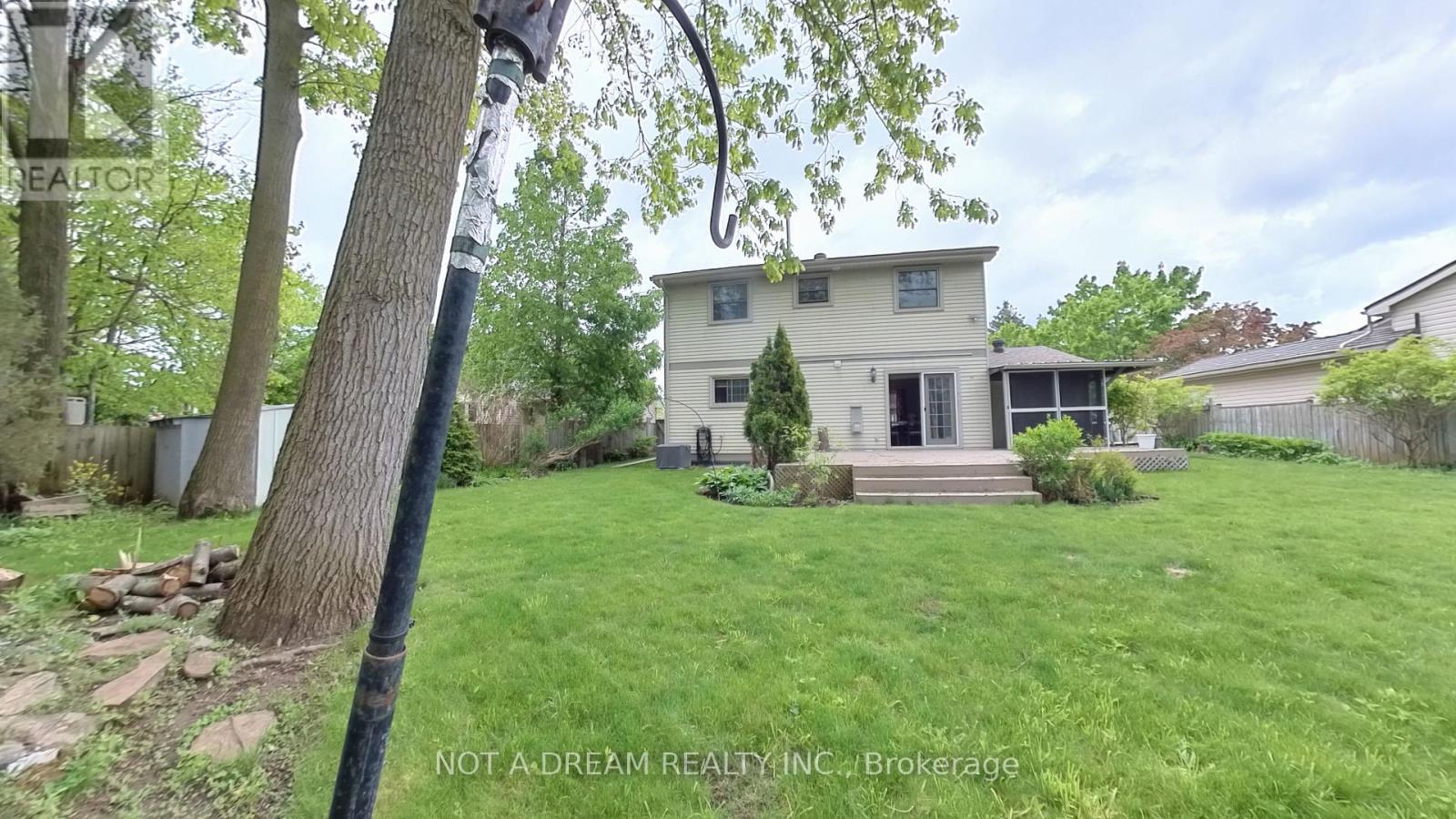41 Oren Boulevard Barrie, Ontario L4N 4T3
$2,800 Monthly
Lovely Family Home With Spacious, Landscaped Backyard Retreat Onto Ravine - Room For A Garden Suite! Located In Desirable, Established Sunnidale Neighbourhood, Easy Walk To Parks, Schools And Shopping. This Bright, Well-Maintained 4 Bdrm House Has Light Hardwood In Dining Room And Living Room With Cozy Gas Fireplace And W/O To Deck. The Kitchen Is Sure To Please The Family Cook, With It's Functional Layout and Abundant Counter Space. Large Din Rm With W/O. Finished basement for added living space or home office Private driveway and attached garage with interior access Large fenced backyard with patio space and mature trees. (id:58043)
Property Details
| MLS® Number | S12193546 |
| Property Type | Single Family |
| Neigbourhood | Tall Trees |
| Community Name | Sunnidale |
| Amenities Near By | Park, Schools |
| Community Features | Community Centre |
| Features | Ravine, Conservation/green Belt |
| Parking Space Total | 3 |
| Structure | Shed |
Building
| Bathroom Total | 2 |
| Bedrooms Above Ground | 4 |
| Bedrooms Total | 4 |
| Age | 31 To 50 Years |
| Appliances | Furniture |
| Basement Development | Finished |
| Basement Type | N/a (finished) |
| Construction Style Attachment | Detached |
| Cooling Type | Central Air Conditioning |
| Exterior Finish | Brick |
| Fireplace Present | Yes |
| Flooring Type | Wood, Parquet |
| Foundation Type | Block |
| Half Bath Total | 1 |
| Heating Fuel | Natural Gas |
| Heating Type | Forced Air |
| Stories Total | 2 |
| Size Interior | 1,100 - 1,500 Ft2 |
| Type | House |
| Utility Water | Municipal Water |
Parking
| Attached Garage | |
| Garage |
Land
| Acreage | No |
| Fence Type | Fenced Yard |
| Land Amenities | Park, Schools |
| Sewer | Sanitary Sewer |
| Size Frontage | 49 Ft ,7 In |
| Size Irregular | 49.6 Ft ; 49.6ft. X 104.82ft. X 84.99ft. X 111.67f |
| Size Total Text | 49.6 Ft ; 49.6ft. X 104.82ft. X 84.99ft. X 111.67f |
Rooms
| Level | Type | Length | Width | Dimensions |
|---|---|---|---|---|
| Second Level | Primary Bedroom | 13 m | 11 m | 13 m x 11 m |
| Second Level | Bedroom 2 | 14 m | 9.5 m | 14 m x 9.5 m |
| Second Level | Bedroom 3 | 9 m | 8 m | 9 m x 8 m |
| Second Level | Bedroom 4 | 11 m | 10.9 m | 11 m x 10.9 m |
| Basement | Laundry Room | 19 m | 11 m | 19 m x 11 m |
| Basement | Recreational, Games Room | 28.6 m | 11 m | 28.6 m x 11 m |
| Basement | Other | 10.6 m | 8 m | 10.6 m x 8 m |
| Main Level | Living Room | 23.6 m | 11 m | 23.6 m x 11 m |
| Main Level | Dining Room | 11.7 m | 9.2 m | 11.7 m x 9.2 m |
| Main Level | Kitchen | 10 m | 10.6 m | 10 m x 10.6 m |
https://www.realtor.ca/real-estate/28410544/41-oren-boulevard-barrie-sunnidale-sunnidale
Contact Us
Contact us for more information

Radha Guduru
Broker of Record
(416) 918-7814
www.rguduru.realtor/
www.facebook.com/rguduru.realtor/
twitter.com/radhaguduru
69 Ridgepoint Rd
Kleinburg, Ontario L4H 4T4
(647) 947-0677
notadreamrealty.ca/







































