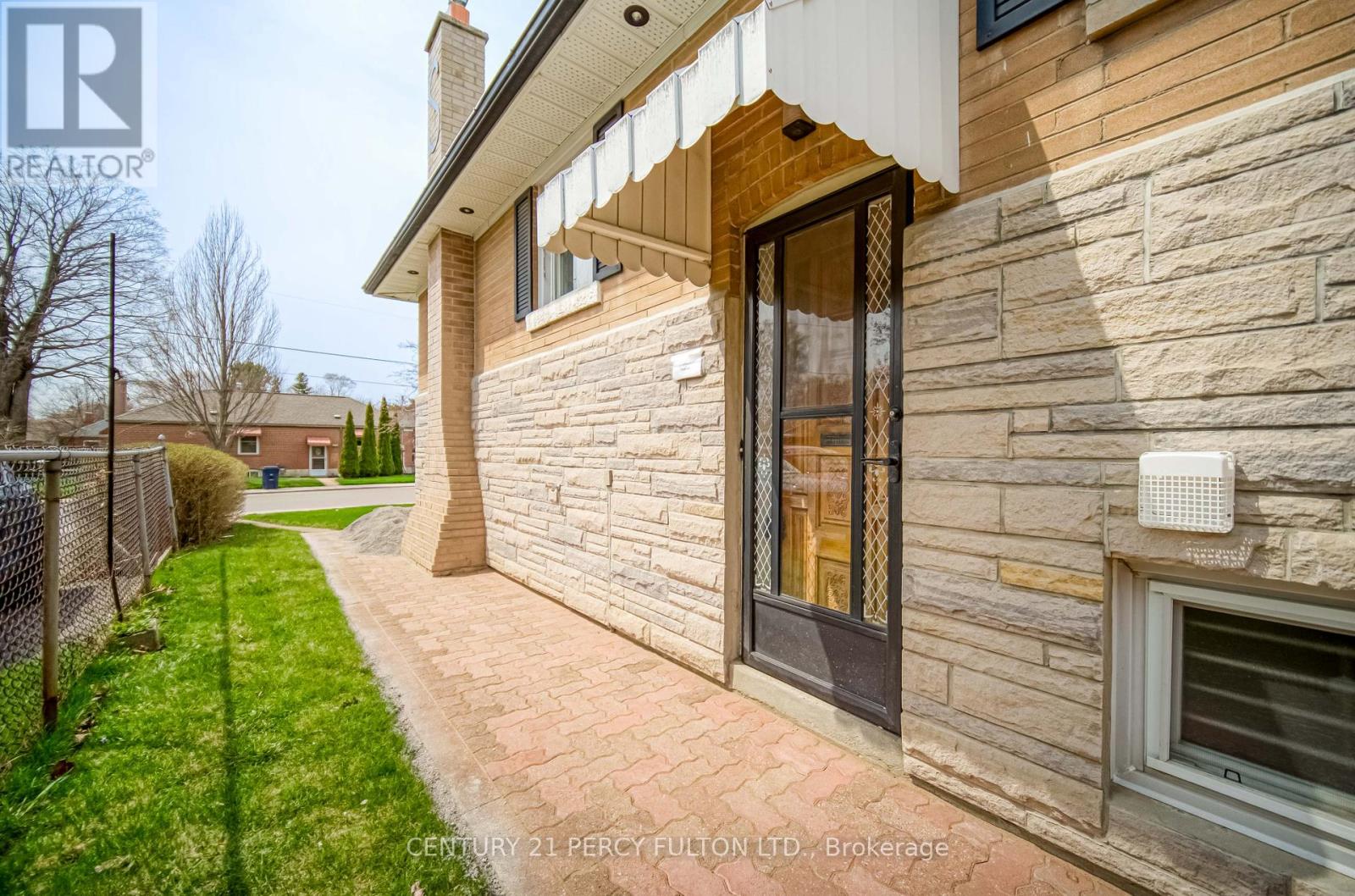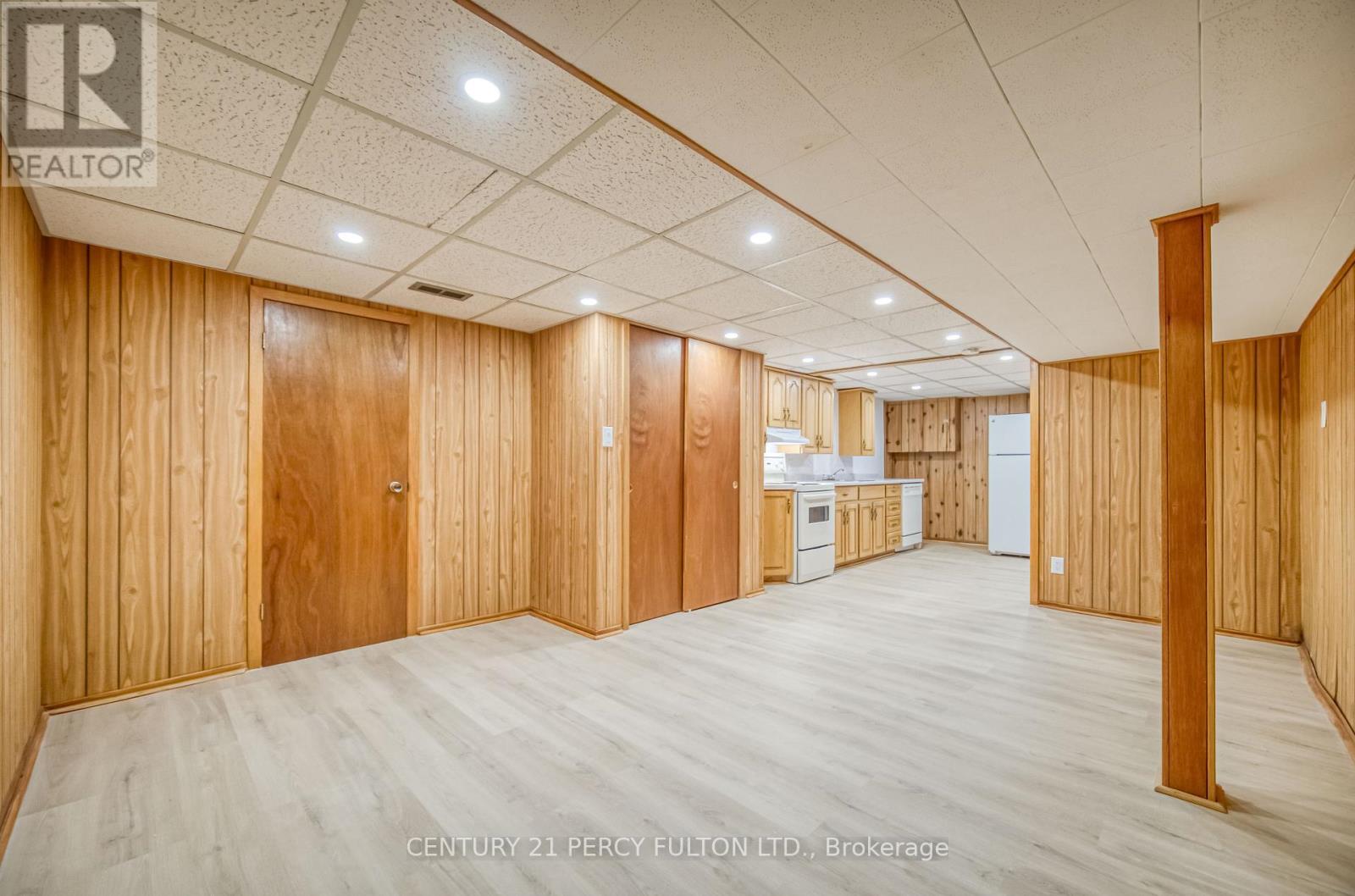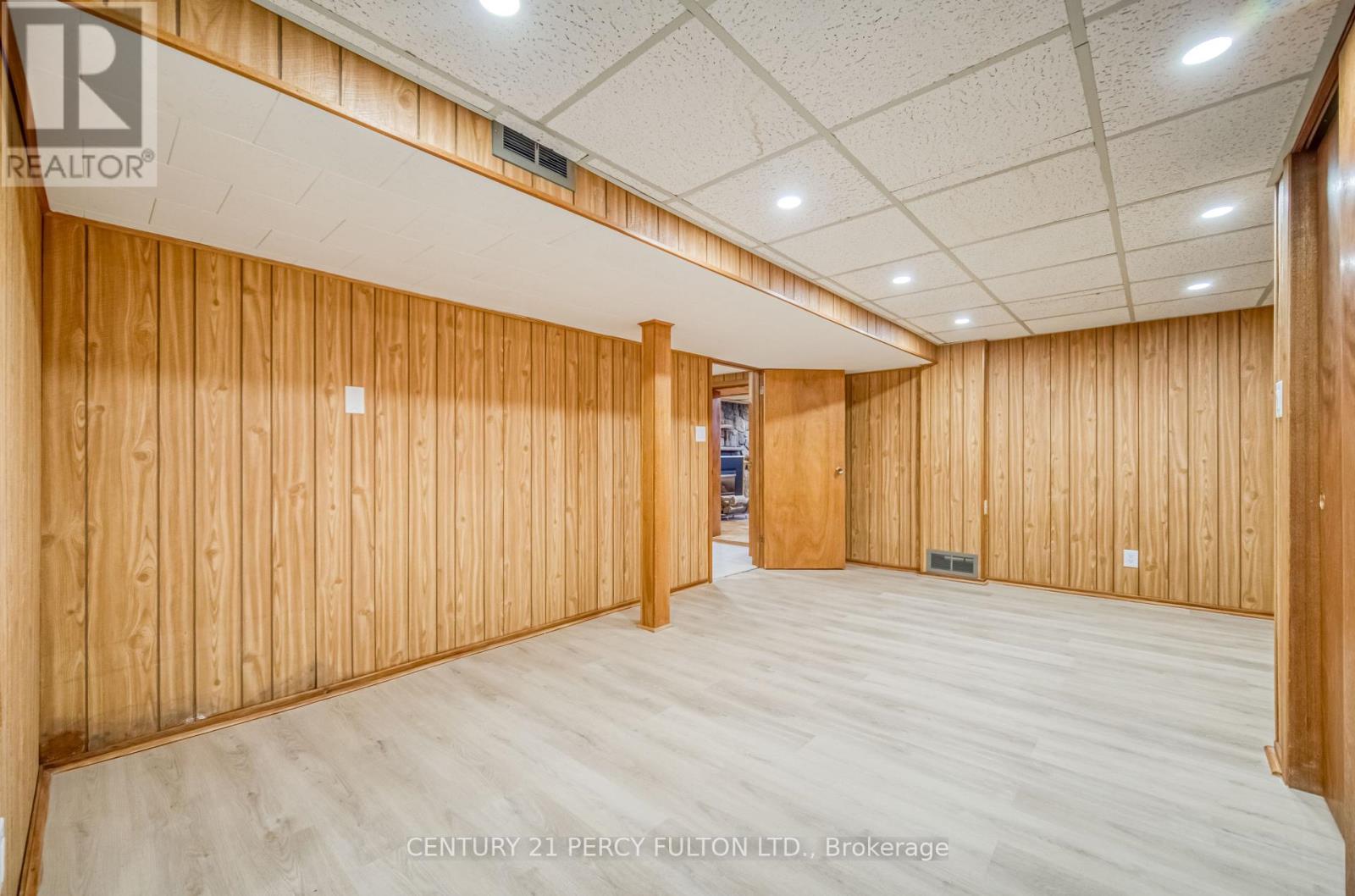41 Squires Avenue Toronto, Ontario M4B 2R2
$2,100 Monthly
Spacious and well-maintained, this 1-bedroom basement apartment in East York offers functional living space with a cozy, cabin-like feel thanks to its vintage wood paneling. Ideal for a single tenant or couple, the unit features a comfortable living/dining area, a full kitchen, a clean three-piece bathroom, and a private separate entrance. All utilities are included water, electricity, gas, internet, and laundry making for a truly hassle-free living experience. Located in a prime area, you're just steps from TTC bus routes with easy connections to Victoria Park, Warden, Coxwell, and Broadview stations. Enjoy the convenience of nearby amenities such as No Frills, McDonalds, Esso, local restaurants, cafés, and more. Outdoor lovers will appreciate proximity to Taylor Creek Park, while families will benefit from nearby elementary and secondary schools. Please note there is no backyard access. (id:58043)
Property Details
| MLS® Number | E12106244 |
| Property Type | Single Family |
| Neigbourhood | East York |
| Community Name | O'Connor-Parkview |
| Communication Type | High Speed Internet |
| Features | Carpet Free |
| Parking Space Total | 1 |
Building
| Bathroom Total | 1 |
| Bedrooms Above Ground | 1 |
| Bedrooms Total | 1 |
| Architectural Style | Bungalow |
| Basement Development | Finished |
| Basement Type | N/a (finished) |
| Construction Style Attachment | Detached |
| Cooling Type | Central Air Conditioning |
| Exterior Finish | Brick |
| Fireplace Present | Yes |
| Flooring Type | Vinyl, Hardwood, Ceramic |
| Foundation Type | Unknown |
| Heating Fuel | Natural Gas |
| Heating Type | Forced Air |
| Stories Total | 1 |
| Type | House |
| Utility Water | Municipal Water |
Parking
| No Garage |
Land
| Acreage | No |
| Sewer | Sanitary Sewer |
| Size Depth | 50 Ft |
| Size Frontage | 109 Ft ,1 In |
| Size Irregular | 109.16 X 50 Ft |
| Size Total Text | 109.16 X 50 Ft |
Rooms
| Level | Type | Length | Width | Dimensions |
|---|---|---|---|---|
| Basement | Living Room | 3.81 m | 2.26 m | 3.81 m x 2.26 m |
| Basement | Dining Room | 3.04 m | 2.84 m | 3.04 m x 2.84 m |
| Basement | Kitchen | 2.31 m | 4.34 m | 2.31 m x 4.34 m |
| Basement | Bedroom | 6.4 m | 3.96 m | 6.4 m x 3.96 m |
| Basement | Bedroom | 2.79 m | 1.39 m | 2.79 m x 1.39 m |
Contact Us
Contact us for more information

Steve Margaronis
Salesperson
www.realtyinthe6.com/
2911 Kennedy Road
Toronto, Ontario M1V 1S8
(416) 298-8200
(416) 298-6602
HTTP://www.c21percyfulton.com

































