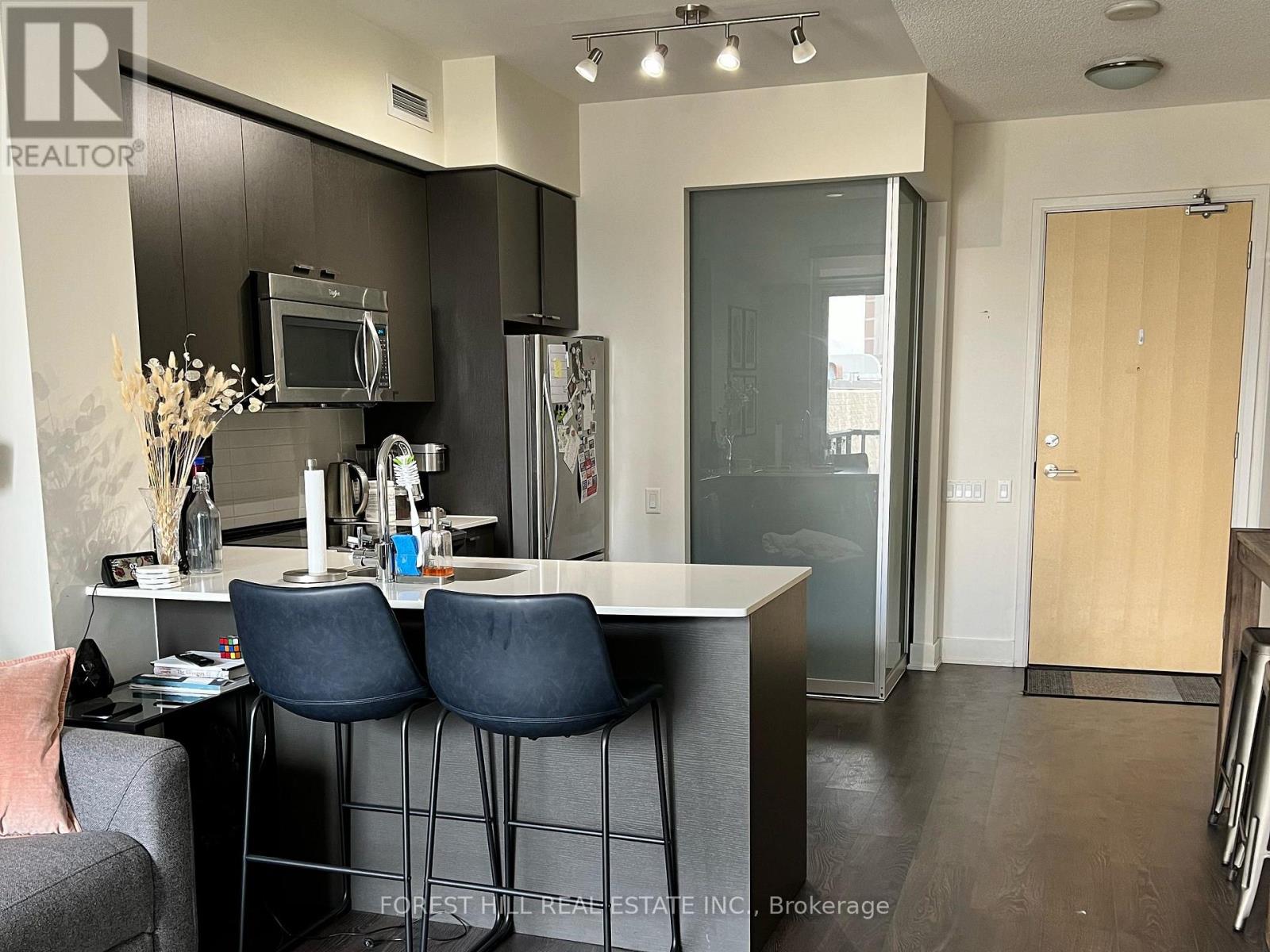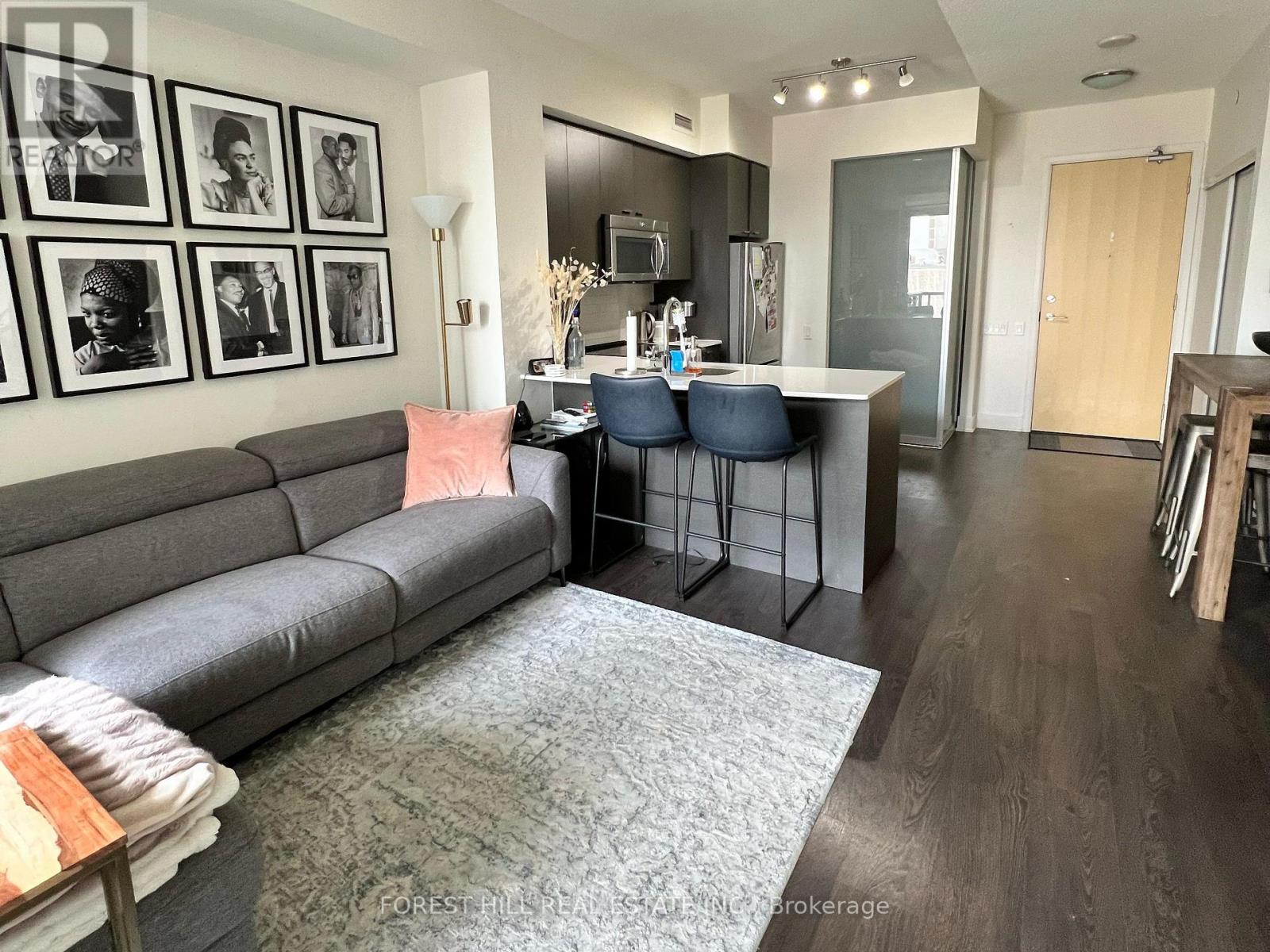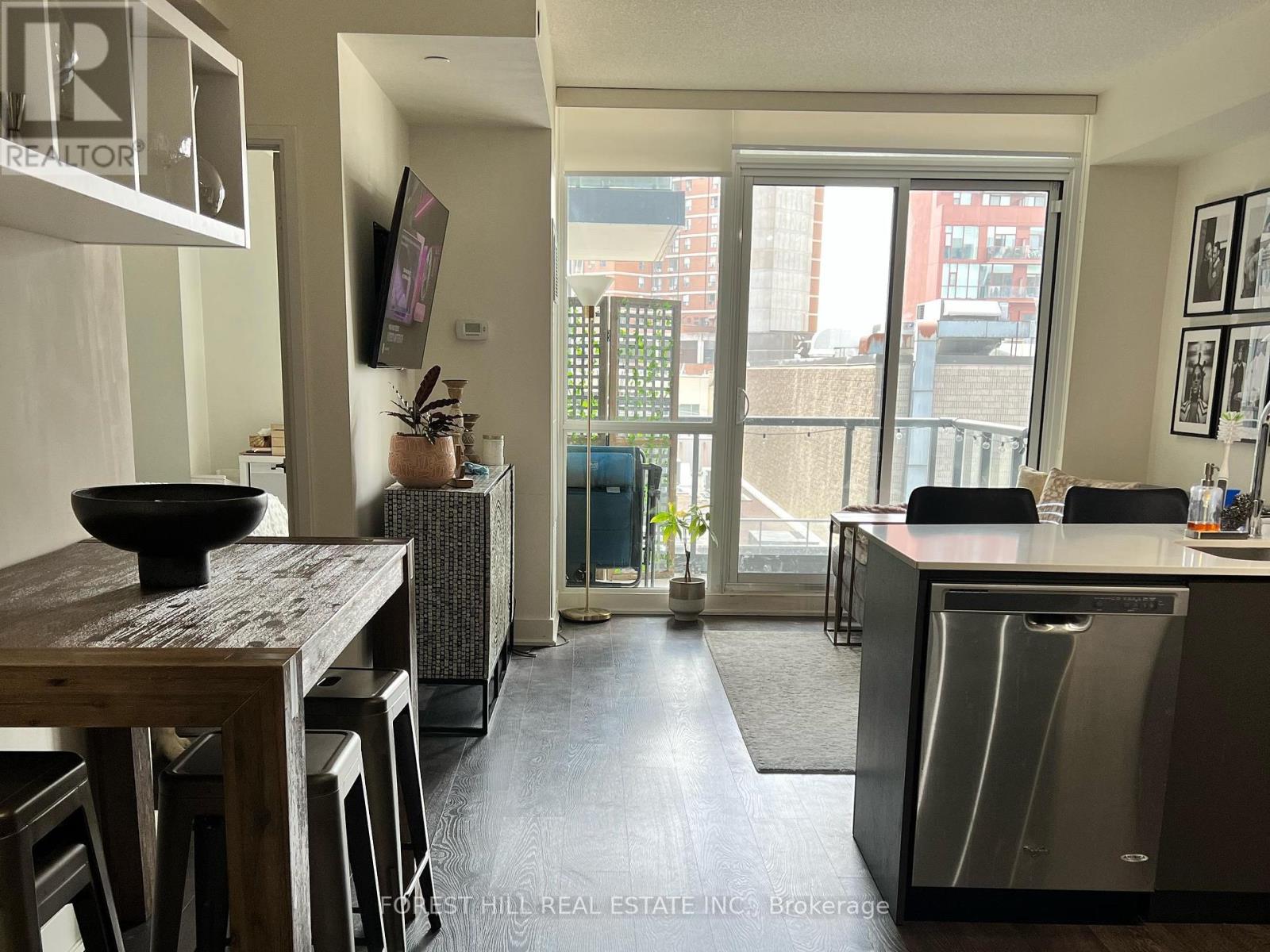410 - 30 Roehampton Avenue Toronto, Ontario M4P 0B9
$2,700 Monthly
Bright And Spacious 1-Bedroom + Den Unit, Offering Stunning West-Facing Views In The Prestigious Minto Condo. Ideally Situated In The Heart Of Yonge & Eglinton, This Building Features Exceptional Amenities, A State-Of-The-Art Green Design, And A 6,000+ Sq. Ft. Fitness Center. The Unit Boasts A Modern Open-Concept Layout With Laminate Flooring Throughout, 9' Ceilings, Large Windows, A Sleek Kitchen, A Separate Den Perfect For A Home Office Or Potential Second Bedroom, And A Private Balcony. Enjoy A Prime Location Just Steps From The Yonge/Eglinton Subway Station, North Toronto Schools, Shopping, Top-Rated Restaurants, Entertainment, And More! (Water, Heat, 1 Locker and 1 Underground Parking Included) **** EXTRAS **** Building Amenities: Gym / Exercise Room, Sauna, Common Rooftop Deck, Concierge, Party Room, Guest Suites, Media Room / Cinema, Meeting / Function Room, Games / Recreation Room. (id:58043)
Property Details
| MLS® Number | C11899662 |
| Property Type | Single Family |
| Neigbourhood | Mount Pleasant East |
| Community Name | Mount Pleasant West |
| AmenitiesNearBy | Hospital, Park, Public Transit, Schools |
| CommunityFeatures | Pets Not Allowed |
| Features | Balcony |
| ParkingSpaceTotal | 1 |
Building
| BathroomTotal | 1 |
| BedroomsAboveGround | 1 |
| BedroomsBelowGround | 1 |
| BedroomsTotal | 2 |
| Amenities | Security/concierge, Exercise Centre, Party Room, Recreation Centre, Storage - Locker |
| Appliances | Microwave, Range |
| CoolingType | Central Air Conditioning |
| ExteriorFinish | Concrete |
| FlooringType | Laminate |
| HeatingFuel | Natural Gas |
| HeatingType | Forced Air |
| SizeInterior | 599.9954 - 698.9943 Sqft |
| Type | Apartment |
Parking
| Underground |
Land
| Acreage | No |
| LandAmenities | Hospital, Park, Public Transit, Schools |
Rooms
| Level | Type | Length | Width | Dimensions |
|---|---|---|---|---|
| Ground Level | Living Room | 3.85 m | 7.27 m | 3.85 m x 7.27 m |
| Ground Level | Kitchen | 3.85 m | 7.27 m | 3.85 m x 7.27 m |
| Ground Level | Primary Bedroom | 2.78 m | 2.97 m | 2.78 m x 2.97 m |
| Ground Level | Den | 2.16 m | 1.98 m | 2.16 m x 1.98 m |
Interested?
Contact us for more information
Joyce Wong
Salesperson
670 Highway 7 E # 66
Richmond Hill, Ontario L4B 3P2






















