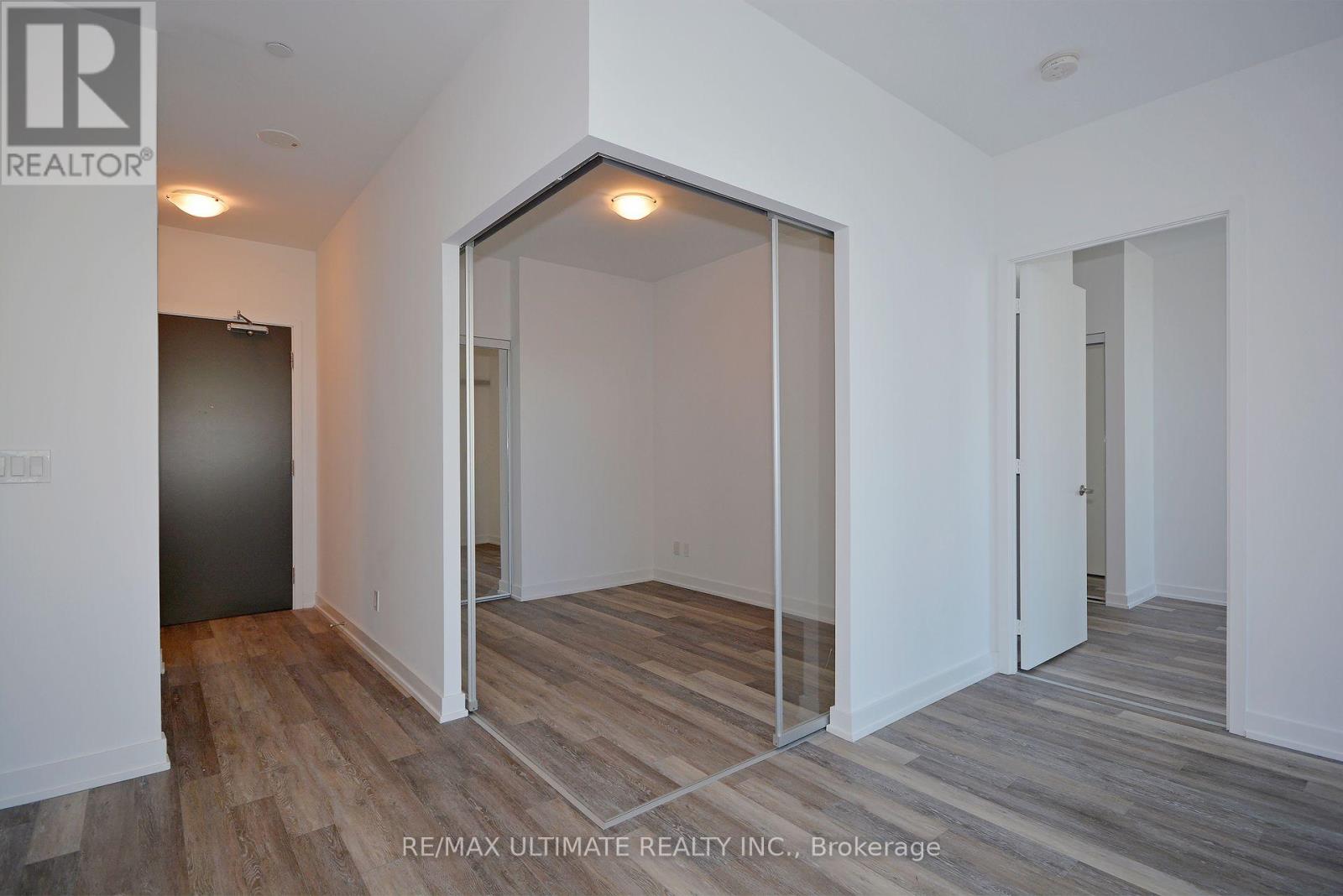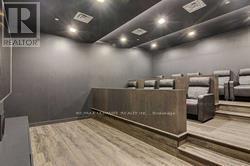410 - 5180 Yonge Street Toronto, Ontario M2N 5P6
$3,100 Monthly
**North York's Beacon** The best of NY living! Luxe condo! 6 month minimum. Location is excellent! Steps to TTC subway, Yonge & Sheppard Shops, Dining, Groceries and All Amenities. Enjoy This awesome layout with 2 bedrooms and notice the extra space in Kitchen area for a desk or dining table. Bright, east facing with walkout to large balcony. 2nd bedroom has rolling door & closet. Laminate throughout, 2 Full Washrooms. Building offers: On site management, Gym, 24 hr Concierge, Party Room, Guest Suite, Outdoor Terrace with Lounge & BBQ. **** EXTRAS **** Fridge, Stove, Dishwasher, Microwave. Ensuite Laundry Washer & Dryer. All Electrical Light Fixtures, Window Coverings. (id:58043)
Property Details
| MLS® Number | C11897082 |
| Property Type | Single Family |
| Neigbourhood | North York |
| Community Name | Willowdale West |
| AmenitiesNearBy | Park, Place Of Worship, Public Transit, Schools |
| CommunityFeatures | Pet Restrictions |
| Features | Balcony |
| ParkingSpaceTotal | 1 |
Building
| BathroomTotal | 2 |
| BedroomsAboveGround | 2 |
| BedroomsTotal | 2 |
| Amenities | Security/concierge, Exercise Centre, Separate Electricity Meters, Storage - Locker |
| CoolingType | Central Air Conditioning |
| ExteriorFinish | Concrete |
| FlooringType | Laminate, Concrete |
| HeatingFuel | Natural Gas |
| HeatingType | Forced Air |
| SizeInterior | 699.9943 - 798.9932 Sqft |
| Type | Apartment |
Parking
| Underground | |
| Garage |
Land
| Acreage | No |
| LandAmenities | Park, Place Of Worship, Public Transit, Schools |
Rooms
| Level | Type | Length | Width | Dimensions |
|---|---|---|---|---|
| Main Level | Living Room | 5.72 m | 3.66 m | 5.72 m x 3.66 m |
| Main Level | Dining Room | 5.72 m | 3.66 m | 5.72 m x 3.66 m |
| Main Level | Kitchen | 5.72 m | 3.66 m | 5.72 m x 3.66 m |
| Main Level | Primary Bedroom | 3.89 m | 2.74 m | 3.89 m x 2.74 m |
| Main Level | Bedroom 2 | 3.15 m | 2.41 m | 3.15 m x 2.41 m |
| Main Level | Den | 2.29 m | 1.83 m | 2.29 m x 1.83 m |
| Main Level | Other | 8.76 m | 2.13 m | 8.76 m x 2.13 m |
Interested?
Contact us for more information
Suzanne Keen
Salesperson
836 Dundas St West
Toronto, Ontario M6J 1V5



























