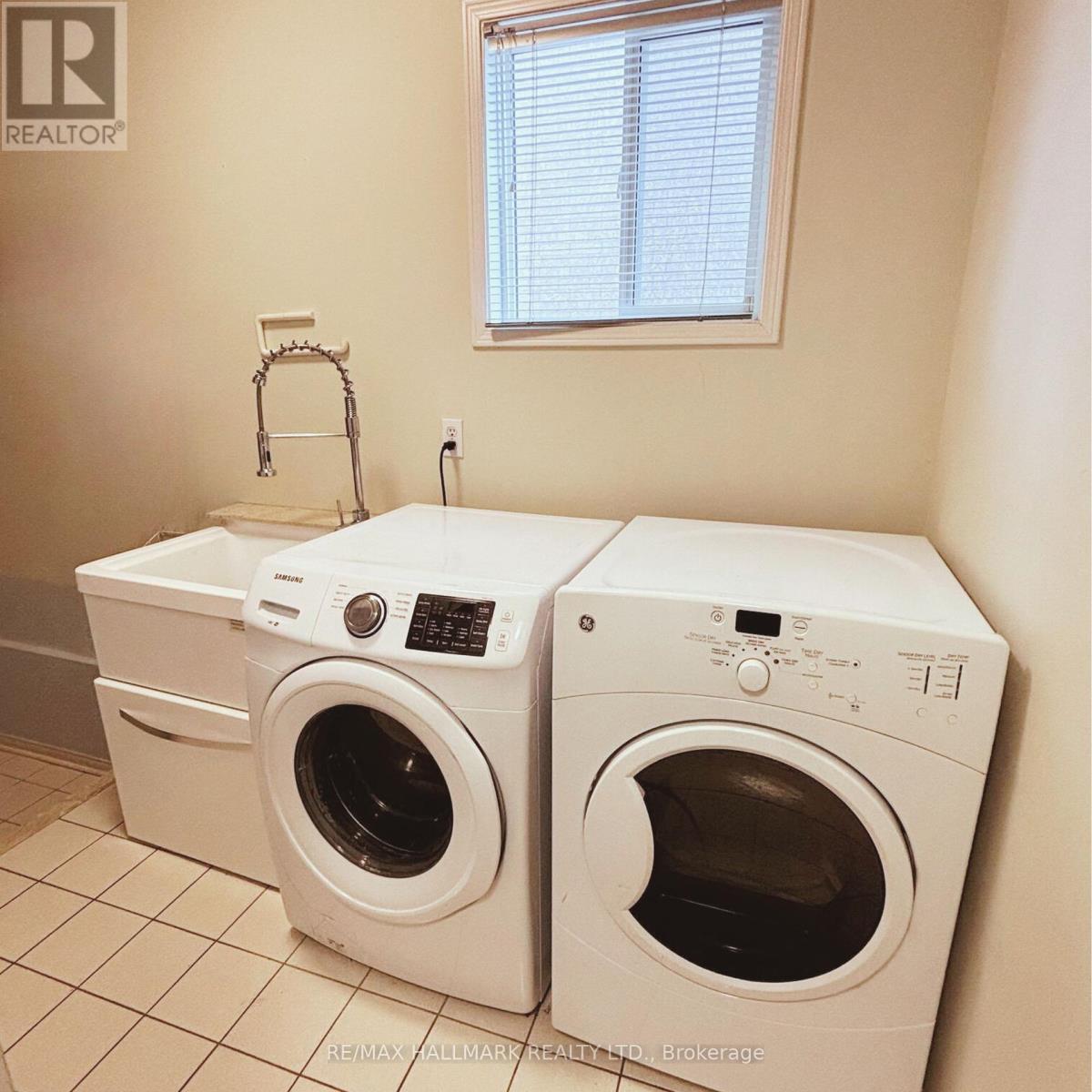410 Clearmeadow Blvd Boulevard Newmarket, Ontario L3X 2C7
$3,300 Monthly
The Perfect 4 Bedroom Detached Home *Ravine Lot* Ultimate Privacy* Man+Second Floor * Premium Pie Shaped Lot Open Concept Layout W/ Custom Ceilings On Main* Spacious Living & Dining Rm W/ Large Bay Window*|Gourmet Kitchen W/ Quartz Counters, Backsplash, Centre Island, Ample Pantry Space, Gas Range,Double Under-Mount Sink, Stainless Steel Appliances & Walk Out To 10 x 20 Sundeck W/ Outdoor BBQ * Perfect For Entertainment * Featured Gas Fireplace Wall In Family Room * Glass Railing For Staircase W/ Large Skylight On 2nd* Primary Bedroom W/4PC Spa-Like Ensuite & W/I Closet *Beautiful Views Of Green Space * Long Driveway W/ Plenty Parking * Must See, Don't Miss! (id:58043)
Property Details
| MLS® Number | N11994065 |
| Property Type | Single Family |
| Neigbourhood | Summerhill |
| Community Name | Summerhill Estates |
| AmenitiesNearBy | Public Transit |
| CommunityFeatures | School Bus |
| Features | Ravine, Conservation/green Belt |
| ParkingSpaceTotal | 3 |
| Structure | Deck |
| ViewType | View |
Building
| BathroomTotal | 3 |
| BedroomsAboveGround | 4 |
| BedroomsTotal | 4 |
| Appliances | Garage Door Opener Remote(s) |
| ConstructionStyleAttachment | Detached |
| CoolingType | Central Air Conditioning |
| ExteriorFinish | Brick |
| FireplacePresent | Yes |
| FlooringType | Hardwood |
| FoundationType | Concrete |
| HalfBathTotal | 1 |
| HeatingFuel | Natural Gas |
| HeatingType | Forced Air |
| StoriesTotal | 2 |
| SizeInterior | 1999.983 - 2499.9795 Sqft |
| Type | House |
| UtilityWater | Municipal Water |
Parking
| Attached Garage | |
| Garage |
Land
| Acreage | No |
| FenceType | Fenced Yard |
| LandAmenities | Public Transit |
| LandscapeFeatures | Landscaped |
| Sewer | Sanitary Sewer |
| SizeDepth | 113 Ft |
| SizeFrontage | 35 Ft ,9 In |
| SizeIrregular | 35.8 X 113 Ft |
| SizeTotalText | 35.8 X 113 Ft |
Rooms
| Level | Type | Length | Width | Dimensions |
|---|---|---|---|---|
| Second Level | Primary Bedroom | 4.9 m | 3.01 m | 4.9 m x 3.01 m |
| Second Level | Bedroom 2 | 3.2 m | 2.72 m | 3.2 m x 2.72 m |
| Second Level | Bedroom 3 | 3.47 m | 2.72 m | 3.47 m x 2.72 m |
| Second Level | Bedroom 4 | 2.98 m | 2.78 m | 2.98 m x 2.78 m |
| Main Level | Living Room | 7.88 m | 3.5 m | 7.88 m x 3.5 m |
| Main Level | Dining Room | 7.88 m | 3.02 m | 7.88 m x 3.02 m |
| Main Level | Kitchen | 2.85 m | 2.82 m | 2.85 m x 2.82 m |
| Main Level | Family Room | 4.77 m | 2.97 m | 4.77 m x 2.97 m |
Interested?
Contact us for more information
Ali Vahidi-Arbabi
Salesperson
9555 Yonge Street #201
Richmond Hill, Ontario L4C 9M5




















