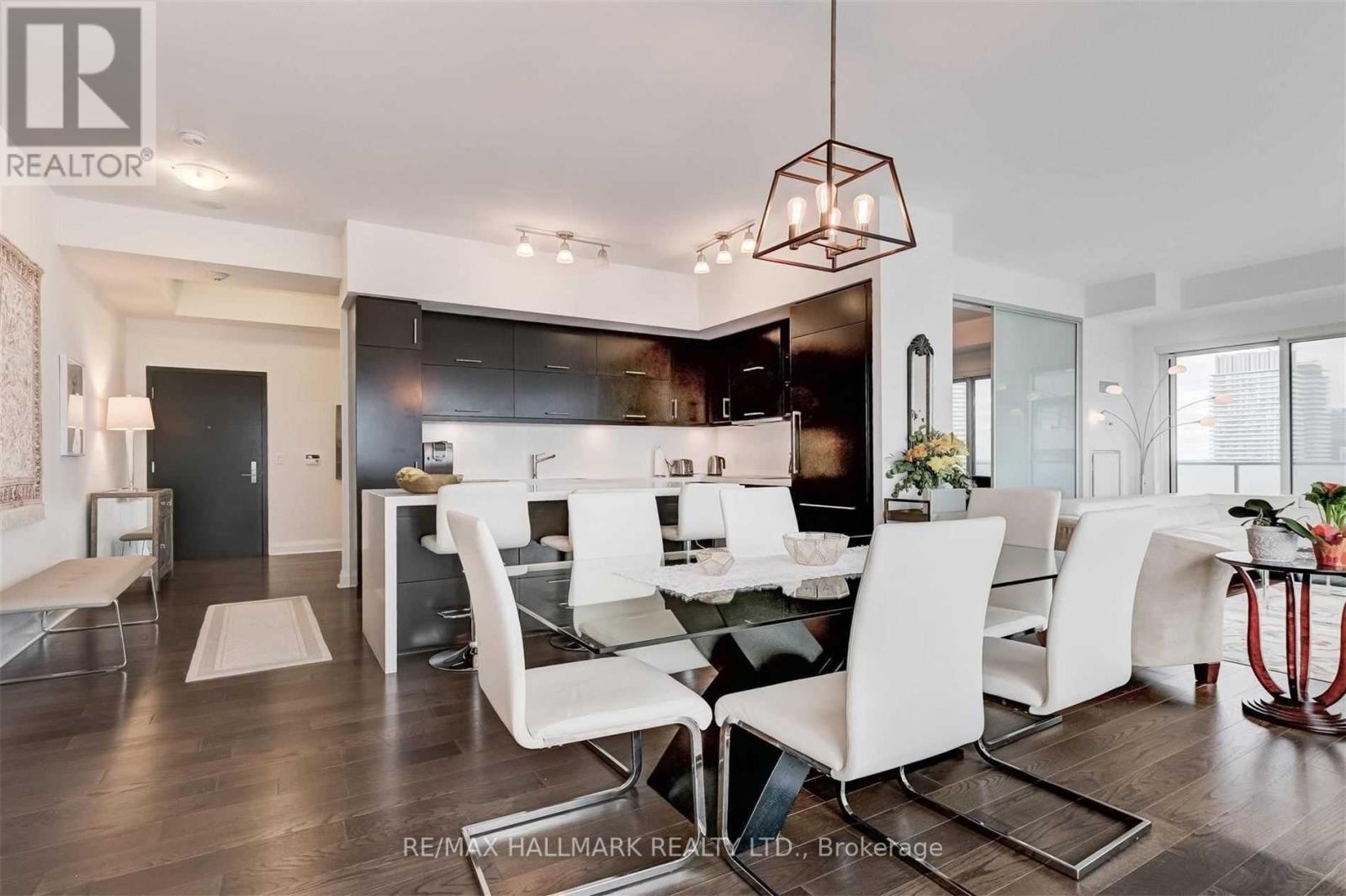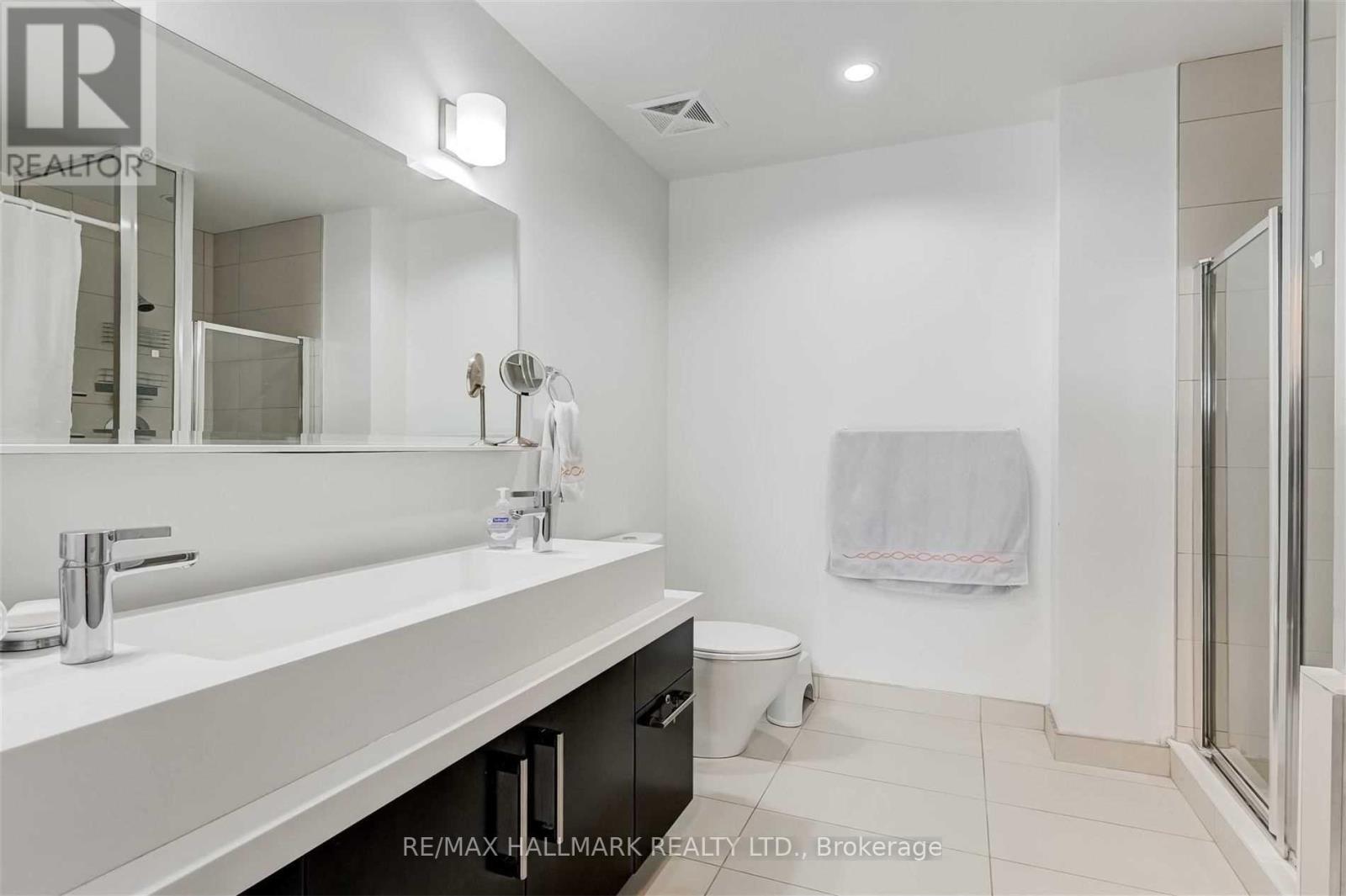4101 - 65 St Mary Street Toronto, Ontario M5S 0A6
$6,000 Monthly
Welcome To U Condominiums, Superbly Located Within Minutes To Yorkville Shopping District, University Of Toronto, Queens Park, Manual Life Centre, Government Offices, Hospitals, 5 Star Restaurants, Cafes, Quick Access To Yonge & Bloor Subway Lines. Beautiful & Bright 2 Bedroom Plus Den Unit With Breathtaking South Skyline View, Approx 1475Sqft With 2 Balconies As Per Builder Plan, Floor To Ceiling Windows, Engineered Hardwood Flooring Thru Out Unit, B/I Appliances In Kitchen With Corian Countertop Centre Island. Building Has Excellent Amenities, 24Hrs Concierge, Rooftop Lounge, Gym & Cardio Room **** EXTRAS **** B/I Appliances, Miele Paneled Fridge, Stove Cook Top, Oven, Microwave, Dishwasher, Corian Top Centre Island, Front Load Stacked Bloomberg Washer & Dryer, All Electrical Light Fixtures & Window Coverings, 1 Parking & 1 Locker (id:58043)
Property Details
| MLS® Number | C11900740 |
| Property Type | Single Family |
| Community Name | Bay Street Corridor |
| AmenitiesNearBy | Hospital, Park, Public Transit, Schools |
| CommunityFeatures | Pets Not Allowed |
| Features | Balcony, Carpet Free |
| ParkingSpaceTotal | 1 |
Building
| BathroomTotal | 2 |
| BedroomsAboveGround | 2 |
| BedroomsBelowGround | 1 |
| BedroomsTotal | 3 |
| Amenities | Security/concierge, Exercise Centre, Party Room, Visitor Parking, Storage - Locker |
| Appliances | Range |
| CoolingType | Central Air Conditioning |
| ExteriorFinish | Concrete |
| FireProtection | Security System, Security Guard, Alarm System |
| FlooringType | Hardwood |
| HeatingFuel | Natural Gas |
| HeatingType | Heat Pump |
| SizeInterior | 1399.9886 - 1598.9864 Sqft |
| Type | Apartment |
Parking
| Underground | |
| Garage |
Land
| Acreage | No |
| LandAmenities | Hospital, Park, Public Transit, Schools |
Rooms
| Level | Type | Length | Width | Dimensions |
|---|---|---|---|---|
| Ground Level | Living Room | 4.8 m | 4.4 m | 4.8 m x 4.4 m |
| Ground Level | Dining Room | 4.6 m | 4.1 m | 4.6 m x 4.1 m |
| Ground Level | Kitchen | Measurements not available | ||
| Ground Level | Primary Bedroom | 3 m | 4.3 m | 3 m x 4.3 m |
| Ground Level | Bedroom 2 | 3.8 m | 2.8 m | 3.8 m x 2.8 m |
| Ground Level | Den | 4.1 m | 3.9 m | 4.1 m x 3.9 m |
Interested?
Contact us for more information
Usman Raja Waheed
Salesperson
685 Sheppard Ave E #401
Toronto, Ontario M2K 1B6










































