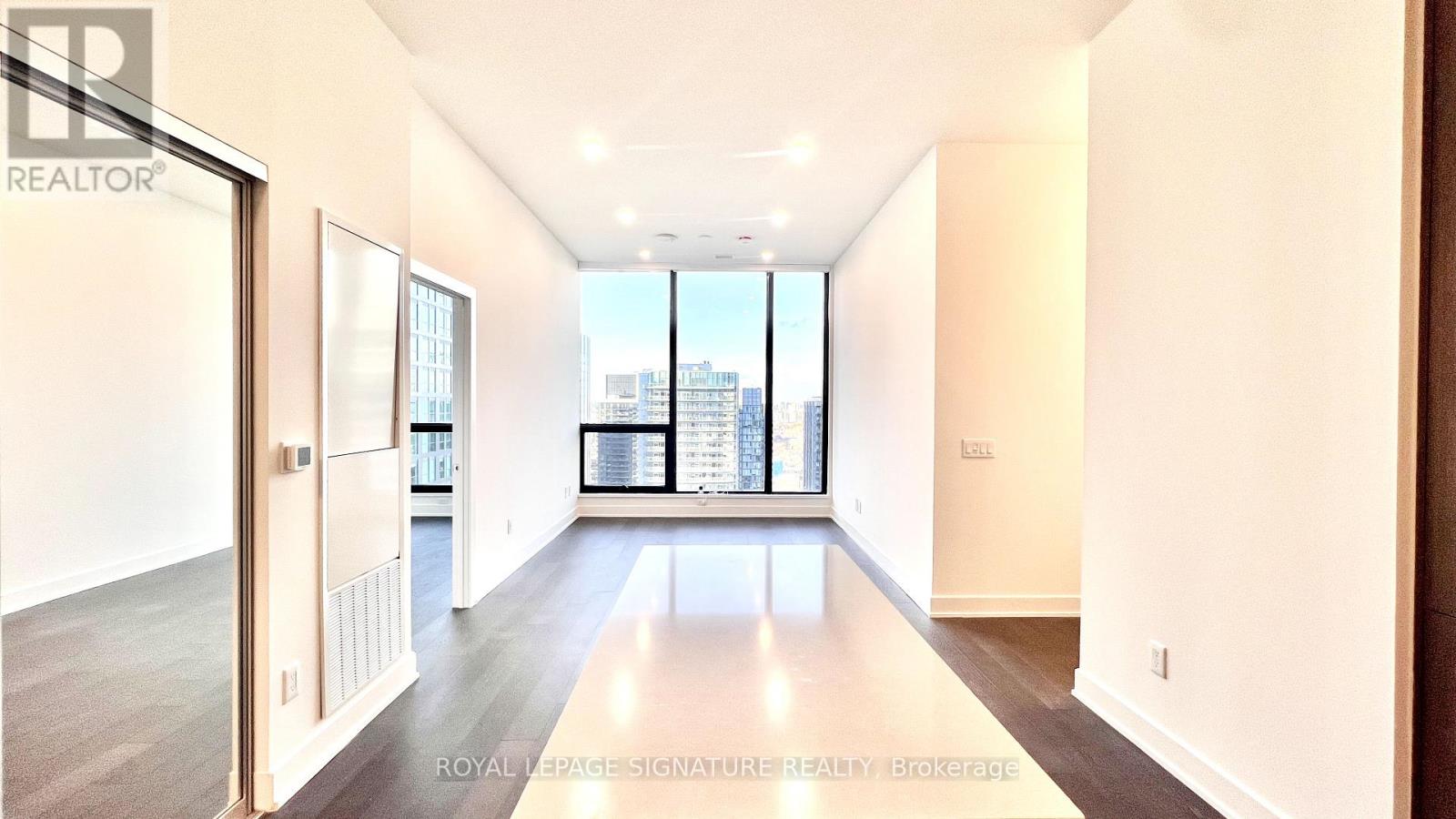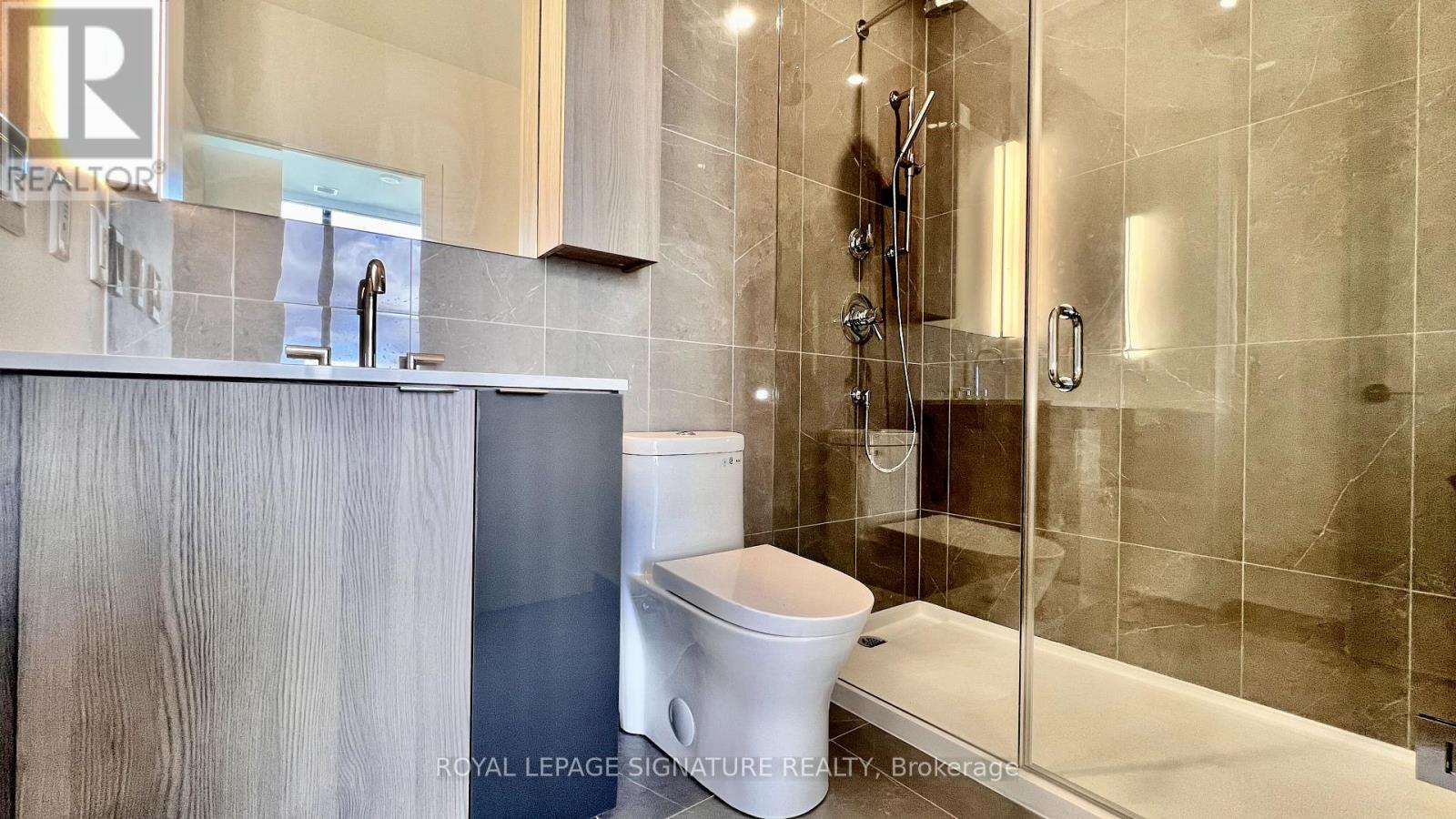4104 - 15 Mercer Street Toronto, Ontario M5V 0T8
$4,800 Monthly
Welcome to Your Brand New 3 bedroom Penthouse collection unit at Nobu Residences. This unit features soaring 10-feet ceilings and floor to ceiling windows in every room providing unparalleled views of the financial district. The layout is one of the most efficient in the building, no wasted space makes every single room liveable and spacious. Discerning renters will appreciate the $20,000 in upgrades: window coverings in every room, pot lights in living/dining, gourmet kitchen with built in Miele appliances, stunning marble bathrooms, mirrored sliding door closets, organizer in walk incloset and keyless entry make this home a truly luxurious experience. Indulge in world-class dining at the renowned Nobu Restaurant located in the building. State of the art amenities coming soon:fitness center, plunge pool, Zen Garden, Sauna, Party Room and more. **EXTRAS** $20,000 Upgrades: keyless entry, premium cabinets, coutnertops in baths, premium Chrome three piece in ensuite, organizer in primary, upgraded mirrored sliding doors, pot lights package inl iving, window coverings, b/I appliances (id:58043)
Property Details
| MLS® Number | C11943542 |
| Property Type | Single Family |
| Community Name | Waterfront Communities C1 |
| AmenitiesNearBy | Park, Public Transit |
| CommunityFeatures | Pet Restrictions |
| ParkingSpaceTotal | 1 |
| ViewType | View |
Building
| BathroomTotal | 2 |
| BedroomsAboveGround | 3 |
| BedroomsTotal | 3 |
| Amenities | Security/concierge, Exercise Centre, Sauna |
| CoolingType | Central Air Conditioning |
| ExteriorFinish | Concrete, Brick |
| HeatingFuel | Natural Gas |
| HeatingType | Forced Air |
| SizeInterior | 999.992 - 1198.9898 Sqft |
| Type | Apartment |
Parking
| Underground |
Land
| Acreage | No |
| LandAmenities | Park, Public Transit |
Rooms
| Level | Type | Length | Width | Dimensions |
|---|---|---|---|---|
| Main Level | Kitchen | 7.53 m | 3.3 m | 7.53 m x 3.3 m |
| Main Level | Dining Room | 7.53 m | 3.3 m | 7.53 m x 3.3 m |
| Main Level | Living Room | 7.53 m | 3.3 m | 7.53 m x 3.3 m |
| Main Level | Primary Bedroom | 3.05 m | 3.1 m | 3.05 m x 3.1 m |
| Main Level | Bedroom 2 | 3.1 m | 2.47 m | 3.1 m x 2.47 m |
| Main Level | Bedroom 3 | 2.87 m | 2.67 m | 2.87 m x 2.67 m |
Interested?
Contact us for more information
Helenaz Hajifattahi
Salesperson
495 Wellington St W #100
Toronto, Ontario M5V 1G1
































