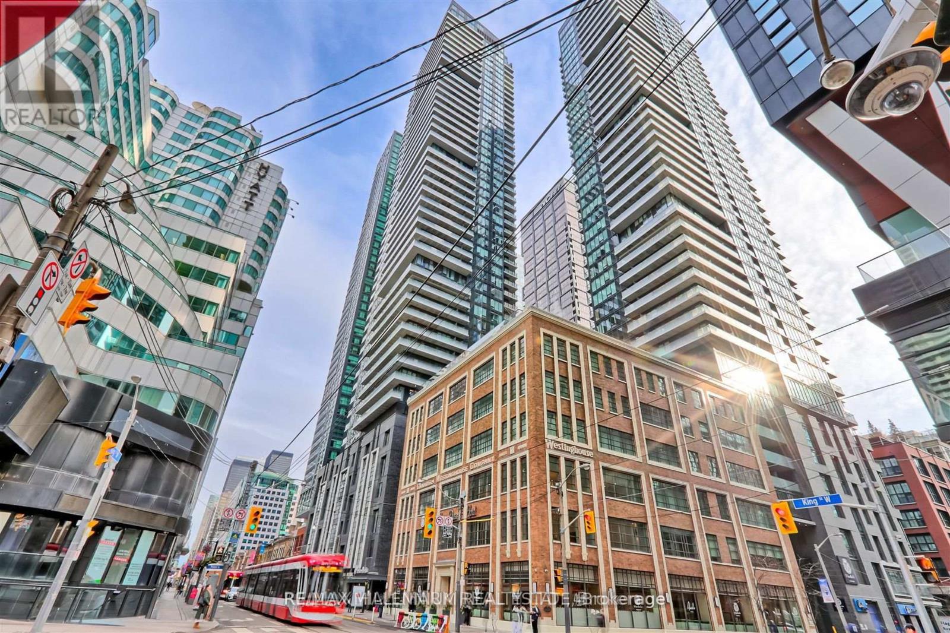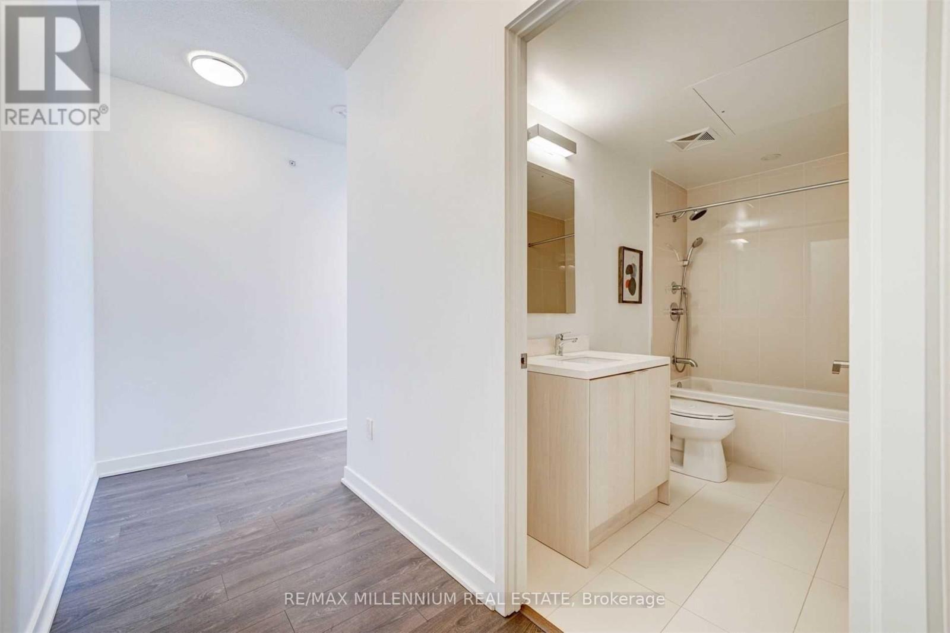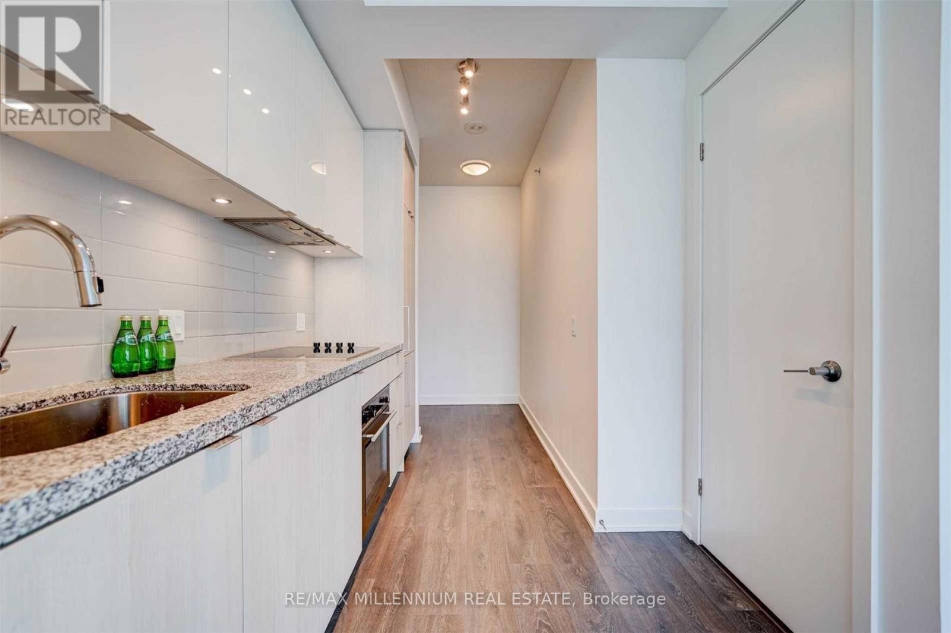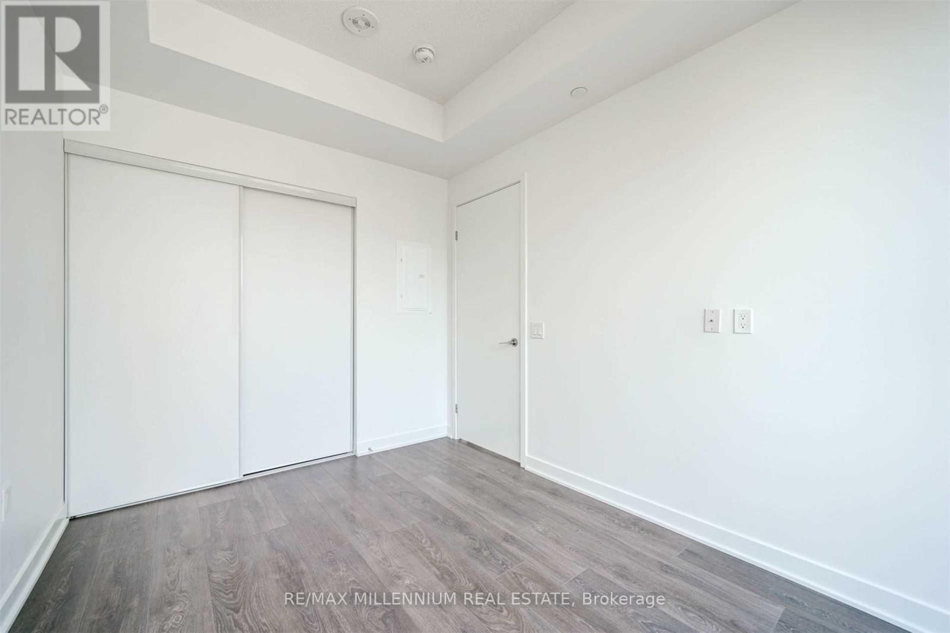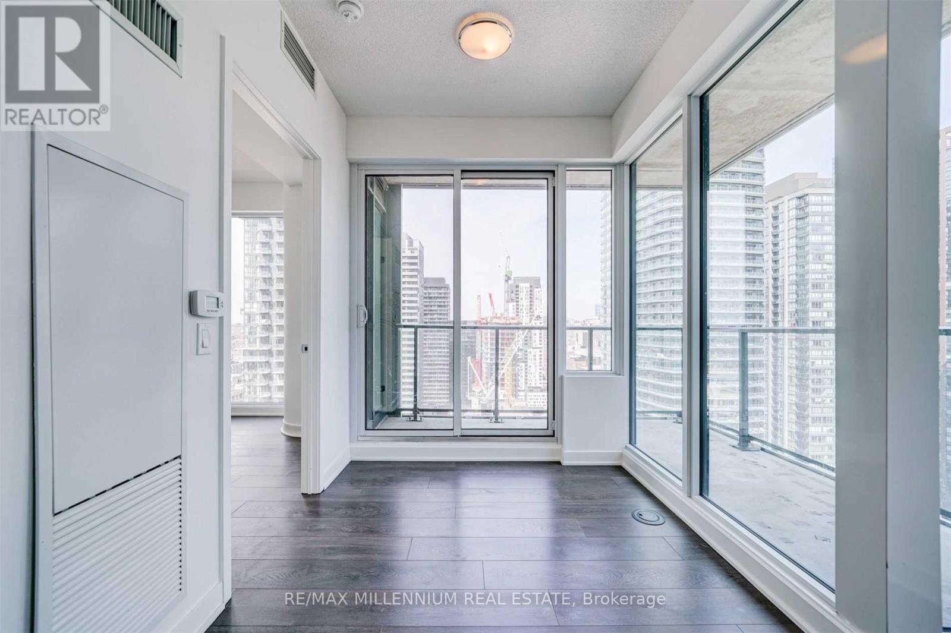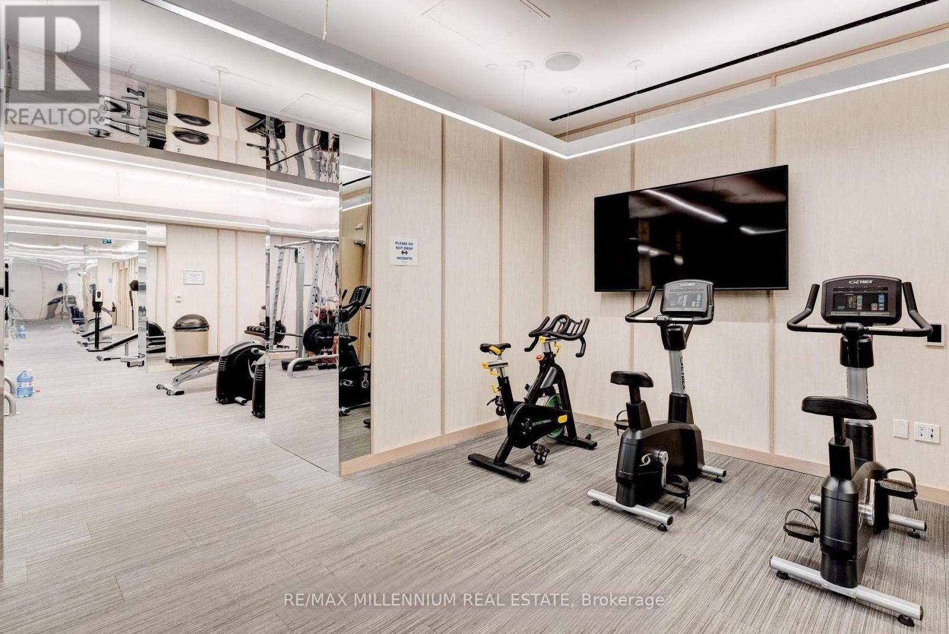4108 - 125 Blue Jays Way Toronto, Ontario M5V 0N5
$3,500 Monthly
Welcome to King Blue Condos in the heart of Torontos Entertainment District! This 2-bedroom +den corner suite on the 41st floor offers stunning city views from floor-to-ceiling windows and a large wrap-around balcony. Bright and spacious with two spacious bedroom layout, this unit features 9-ft ceilings, engineered hardwood flooring, and a modern kitchen with built-in appliances (fridge, stove, dishwasher, microwave). The den is perfect for a home office or extra storage. Just unpack and move in furnishings include beds, sofa, coffee table, and dining set. Enjoy world-class amenities including 24-hour concierge, gym, indoor pool, yoga studio, rooftop terrace, party/media room, and more. Steps to King West restaurants, nightlife, shopping, TTC, PATH, Rogers Centre, CN Tower, and the Financial District. (id:58043)
Property Details
| MLS® Number | C12193743 |
| Property Type | Single Family |
| Neigbourhood | Spadina—Fort York |
| Community Name | Waterfront Communities C1 |
| Amenities Near By | Public Transit |
| Community Features | Pet Restrictions |
| Features | Balcony, Carpet Free |
| Parking Space Total | 1 |
| Pool Type | Indoor Pool |
| View Type | View, City View |
Building
| Bathroom Total | 2 |
| Bedrooms Above Ground | 2 |
| Bedrooms Below Ground | 1 |
| Bedrooms Total | 3 |
| Age | 0 To 5 Years |
| Amenities | Security/concierge, Recreation Centre, Exercise Centre, Party Room |
| Cooling Type | Central Air Conditioning |
| Exterior Finish | Concrete |
| Flooring Type | Laminate |
| Heating Fuel | Natural Gas |
| Heating Type | Forced Air |
| Size Interior | 700 - 799 Ft2 |
| Type | Apartment |
Parking
| Underground | |
| Garage |
Land
| Acreage | No |
| Land Amenities | Public Transit |
Rooms
| Level | Type | Length | Width | Dimensions |
|---|---|---|---|---|
| Ground Level | Kitchen | Measurements not available | ||
| Ground Level | Living Room | 4.98 m | 2.87 m | 4.98 m x 2.87 m |
| Ground Level | Dining Room | 4.98 m | 2.87 m | 4.98 m x 2.87 m |
| Ground Level | Den | 2.2 m | 1.95 m | 2.2 m x 1.95 m |
| Ground Level | Primary Bedroom | 3.45 m | 3.04 m | 3.45 m x 3.04 m |
| Ground Level | Bedroom 2 | 3.58 m | 2.54 m | 3.58 m x 2.54 m |
Contact Us
Contact us for more information

Denosh Cuttalalingam
Broker
www.instagram.com/denosh.primecity/
www.facebook.com/realestatewithdenosh/
www.linkedin.com/in/denosh-cuttalalingam-58346095/
81 Zenway Blvd #25
Woodbridge, Ontario L4H 0S5
(905) 265-2200
(905) 265-2203

Luckshan Subamany
Salesperson
www.instagram.com/luckshan.primecity/
www.facebook.com/luckshan.primecity
www.linkedin.com/in/luckshans/
81 Zenway Blvd #25
Woodbridge, Ontario L4H 0S5
(905) 265-2200
(905) 265-2203


