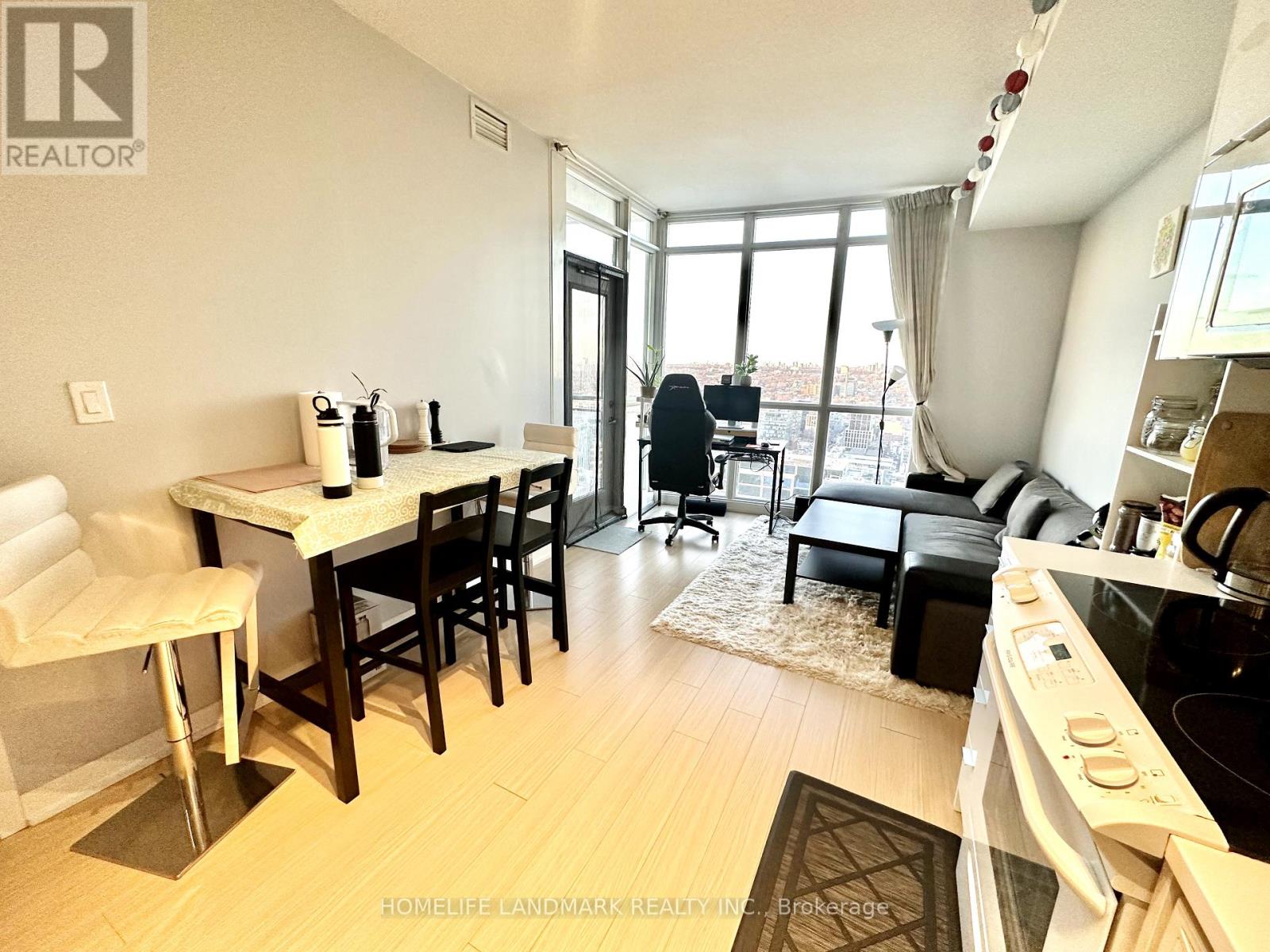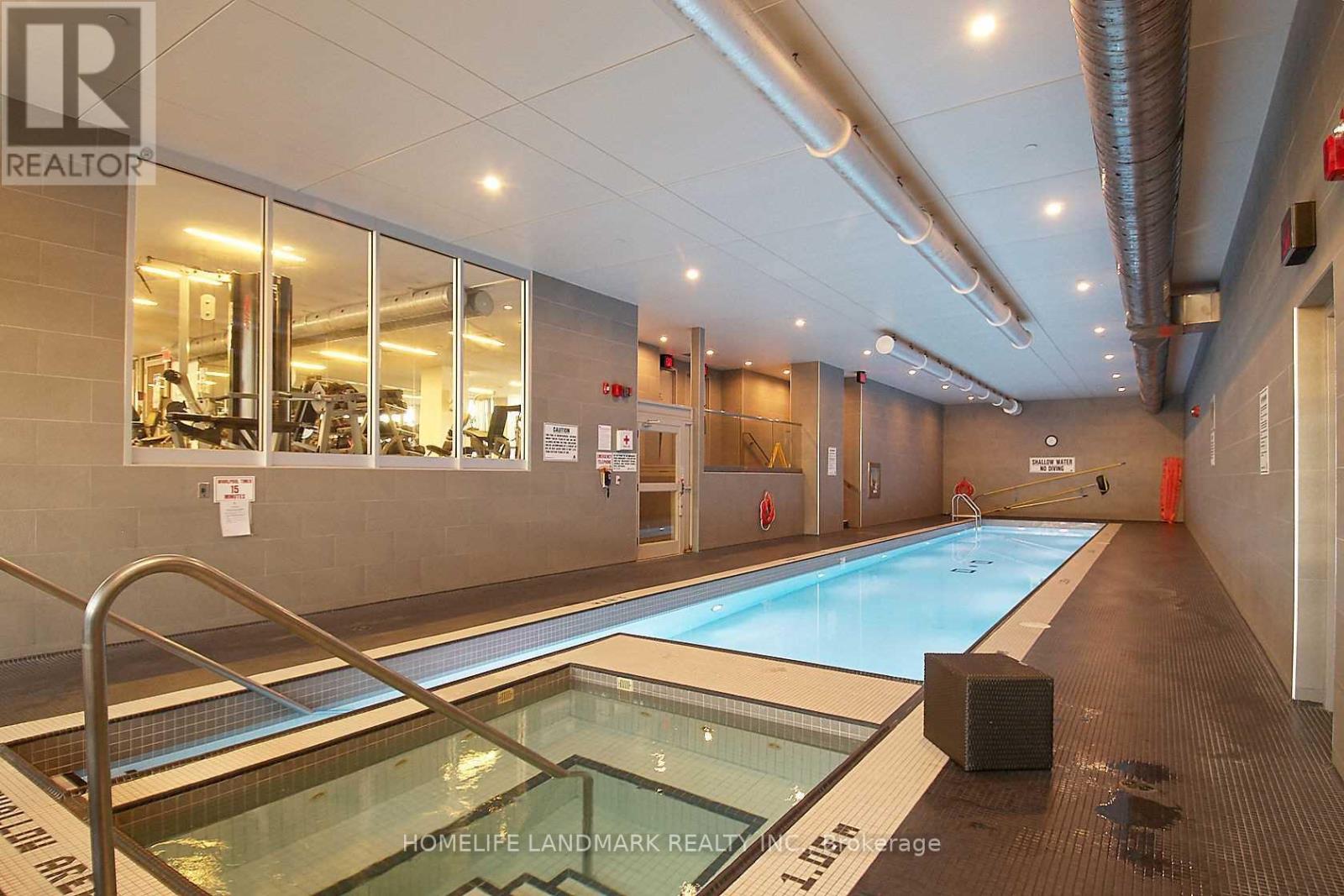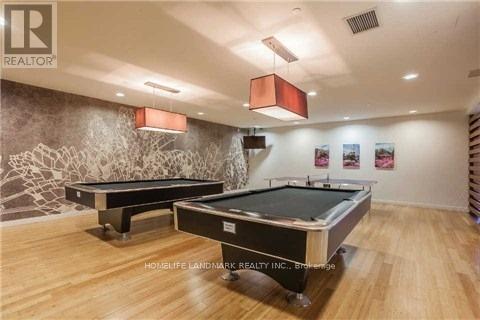4115 - 21 Iceboat Terrace Toronto, Ontario M5V 4A9
$2,650 Monthly
High Floor 1Bed + Den, 9-foot Floor To Ceiling Windows With Amazing City Skyline! Open Concepts. Hottest Location! Walking Distance To Financial/Entertainment District, Waterfront, Restaurants, Shops & Supermarket! Steps To Ttc, Banks, Tim Hortons, Cn Tower, Luxury Amenities: 24 Hr Concierge, Gym, Indoor Pool, Spa, Games Room, Pet Spa, Squash/Racquet/Party/Meeting Room. Easy Access to Highway. Incl. **** EXTRAS **** Existing Fridge, Stove, Microwave W/Exhuast Fan, B/I Dishwasher, Washer/Dryer. All Elfs, All Blinds. (id:58043)
Property Details
| MLS® Number | C11931040 |
| Property Type | Single Family |
| Neigbourhood | CityPlace |
| Community Name | Waterfront Communities C1 |
| AmenitiesNearBy | Park, Public Transit, Schools |
| CommunityFeatures | Pet Restrictions, Community Centre |
| Features | Balcony |
| ParkingSpaceTotal | 1 |
| ViewType | View |
| WaterFrontType | Waterfront |
Building
| BathroomTotal | 1 |
| BedroomsAboveGround | 1 |
| BedroomsBelowGround | 1 |
| BedroomsTotal | 2 |
| Appliances | Oven - Built-in |
| CoolingType | Central Air Conditioning |
| ExteriorFinish | Concrete |
| HeatingFuel | Natural Gas |
| HeatingType | Forced Air |
| SizeInterior | 599.9954 - 698.9943 Sqft |
| Type | Apartment |
Parking
| Underground | |
| Garage |
Land
| Acreage | No |
| LandAmenities | Park, Public Transit, Schools |
Rooms
| Level | Type | Length | Width | Dimensions |
|---|---|---|---|---|
| Ground Level | Living Room | Measurements not available | ||
| Ground Level | Dining Room | Measurements not available | ||
| Ground Level | Kitchen | Measurements not available | ||
| Ground Level | Primary Bedroom | Measurements not available | ||
| Ground Level | Den | Measurements not available |
Interested?
Contact us for more information
Crysteen Xiao
Salesperson
7240 Woodbine Ave Unit 103
Markham, Ontario L3R 1A4





























