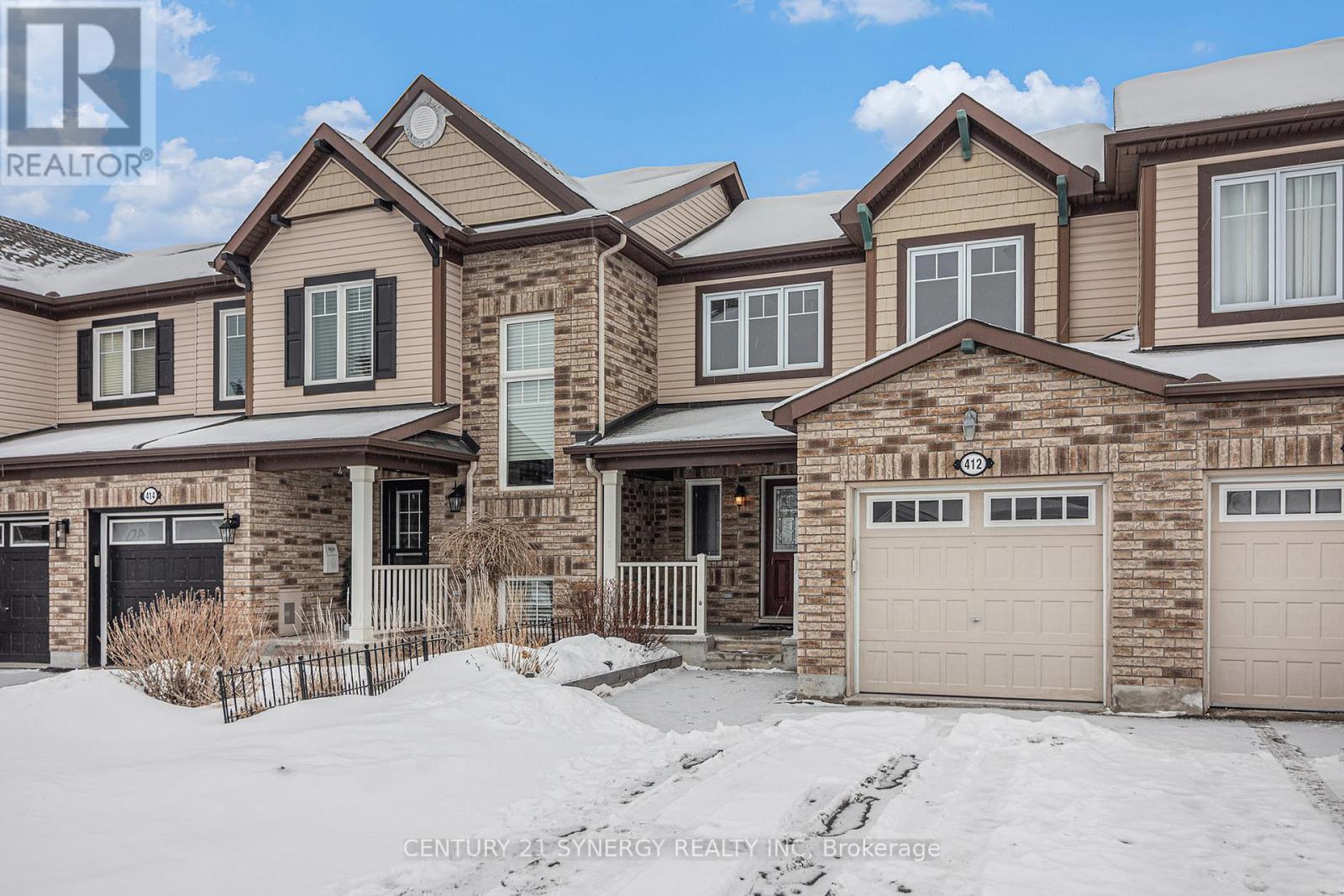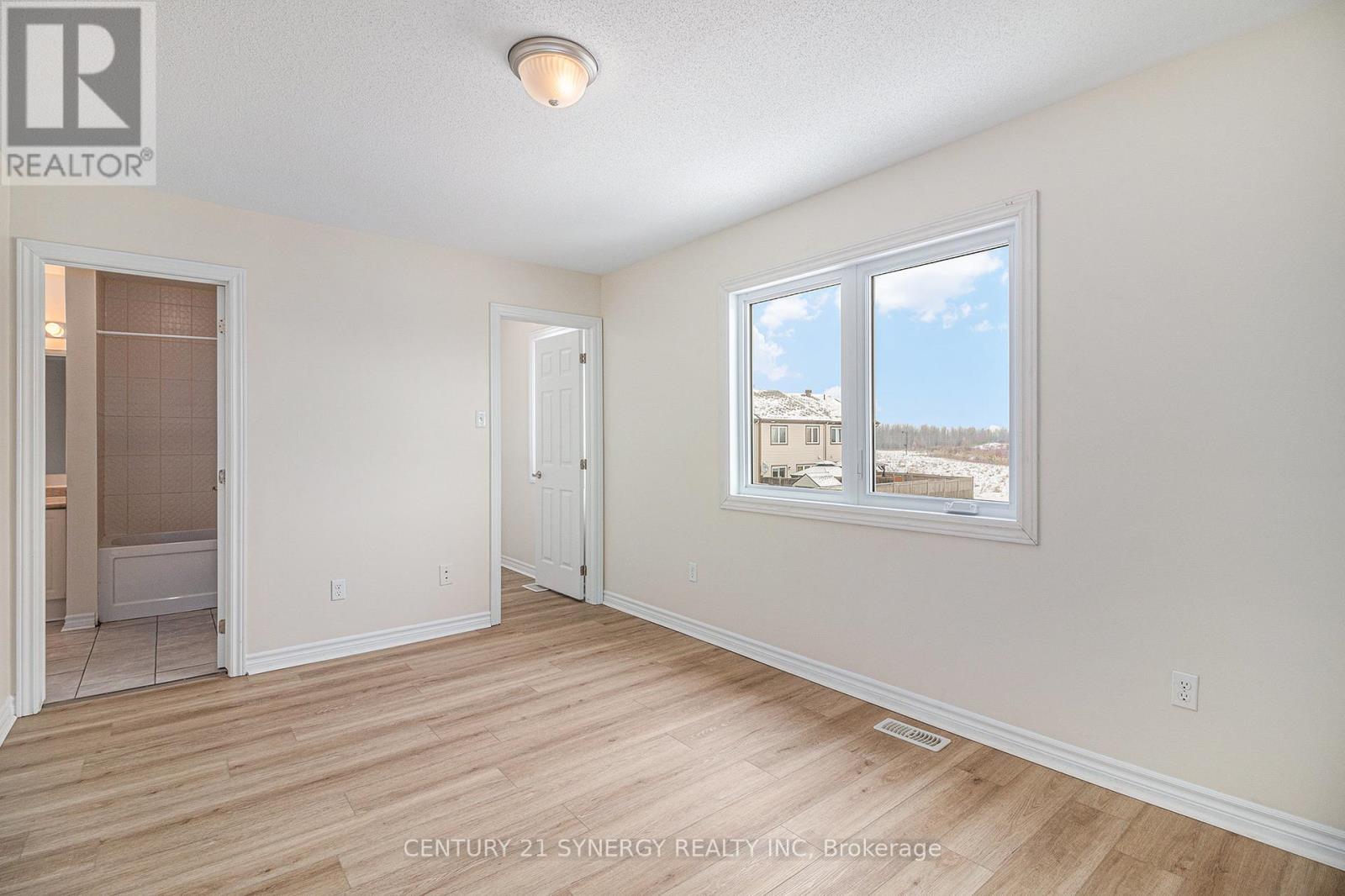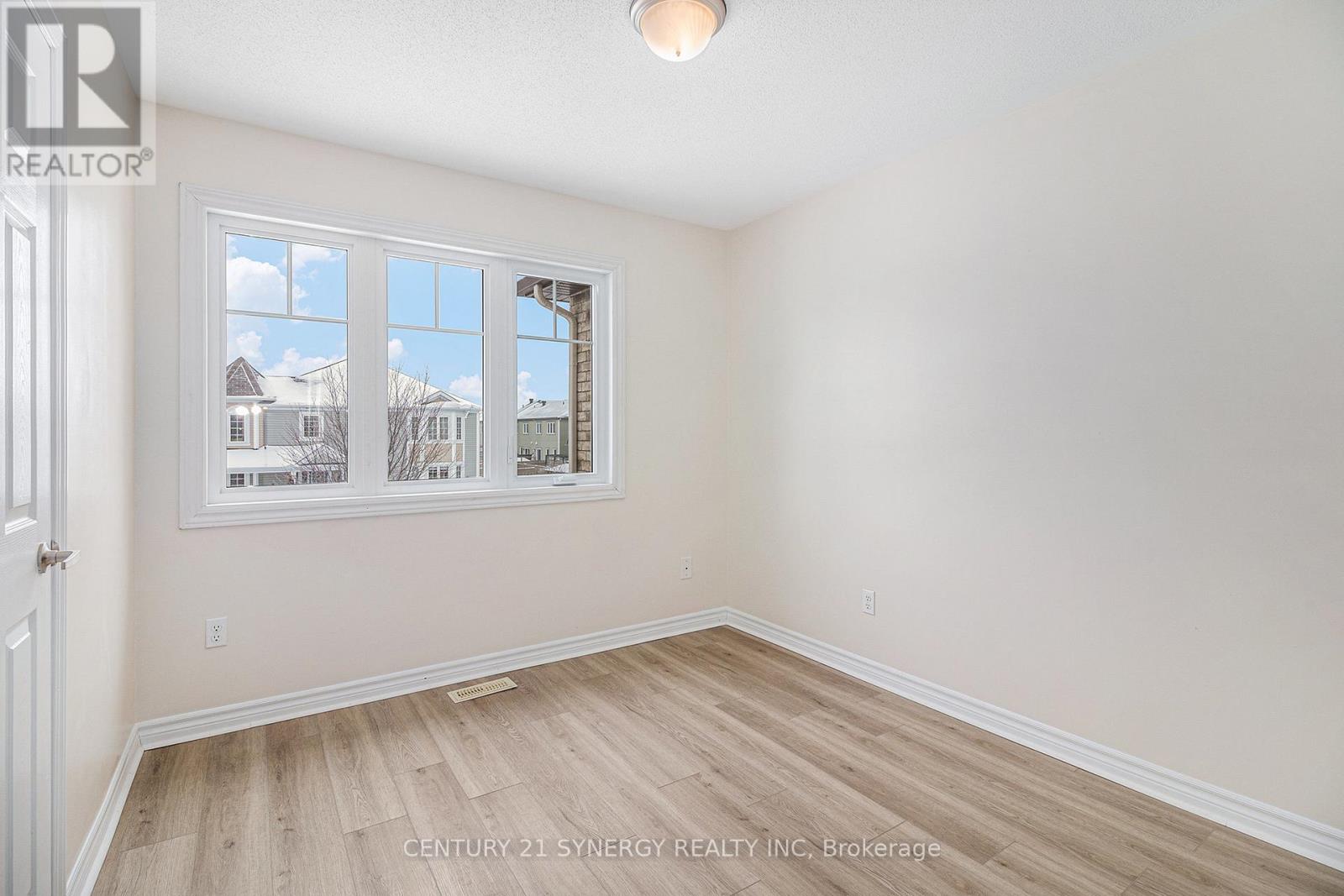412 Solstice Way Ottawa, Ontario K4A 0V3
$2,400 Monthly
Immediate occupancy available! Lovely 3 bedroom townhome backing onto the Greenbelt for ultimate privacy. Enter up the quaint front porch into the open concept man level featuring a powder room and spacious living/dining area. The bright kitchen offers oak cabinet with plenty of storage and counter space and patio door access to the backyard. Venture upstairs to find 3 great sized bedrooms including the primary with a walk-in closet & cheat access to the main bathroom. Basement has ample storage. Located close to schools, parks, the Francois Dupuis Rec Centre and tons of other amenities. Tenant pays all utilities. A completed rental application, proof of income and full credit report required from all applicants. (id:58043)
Property Details
| MLS® Number | X11959701 |
| Property Type | Single Family |
| Neigbourhood | Avalon |
| Community Name | 1119 - Notting Hill/Summerside |
| AmenitiesNearBy | Schools, Park |
| CommunityFeatures | Community Centre |
| Features | Lane |
| ParkingSpaceTotal | 3 |
| Structure | Deck, Porch |
Building
| BathroomTotal | 2 |
| BedroomsAboveGround | 3 |
| BedroomsTotal | 3 |
| Appliances | Dishwasher, Dryer, Hood Fan, Refrigerator, Stove, Washer |
| BasementDevelopment | Unfinished |
| BasementType | N/a (unfinished) |
| ConstructionStyleAttachment | Attached |
| CoolingType | Central Air Conditioning |
| ExteriorFinish | Brick, Vinyl Siding |
| FlooringType | Laminate |
| FoundationType | Poured Concrete |
| HalfBathTotal | 1 |
| HeatingFuel | Natural Gas |
| HeatingType | Forced Air |
| StoriesTotal | 2 |
| Type | Row / Townhouse |
| UtilityWater | Municipal Water |
Parking
| Attached Garage |
Land
| Acreage | No |
| FenceType | Fenced Yard |
| LandAmenities | Schools, Park |
| Sewer | Sanitary Sewer |
Rooms
| Level | Type | Length | Width | Dimensions |
|---|---|---|---|---|
| Second Level | Primary Bedroom | 4.31 m | 3.12 m | 4.31 m x 3.12 m |
| Second Level | Bathroom | Measurements not available | ||
| Second Level | Bedroom | 2.89 m | 3.04 m | 2.89 m x 3.04 m |
| Second Level | Bedroom | 3.04 m | 3.04 m | 3.04 m x 3.04 m |
| Main Level | Foyer | Measurements not available | ||
| Main Level | Kitchen | Measurements not available | ||
| Main Level | Living Room | 3.65 m | 5.79 m | 3.65 m x 5.79 m |
| Main Level | Bathroom | Measurements not available |
https://www.realtor.ca/real-estate/27885382/412-solstice-way-ottawa-1119-notting-hillsummerside
Interested?
Contact us for more information
Francois Tessier
Salesperson
2733 Lancaster Road, Unit 121
Ottawa, Ontario K1B 0A9
Bradley Corrigan
Salesperson
2733 Lancaster Road, Unit 121
Ottawa, Ontario K1B 0A9




























