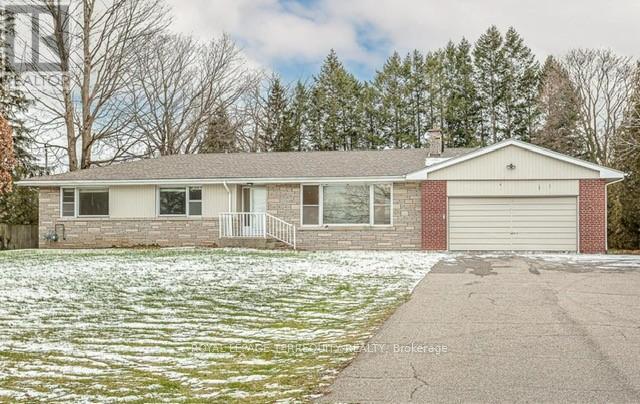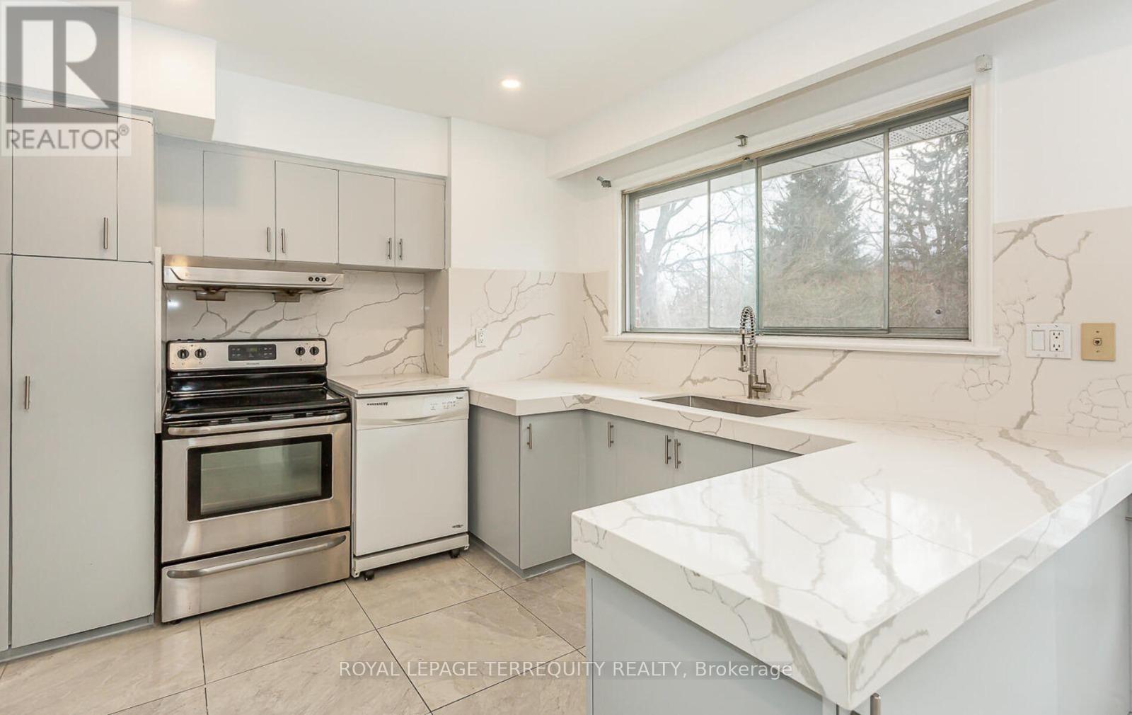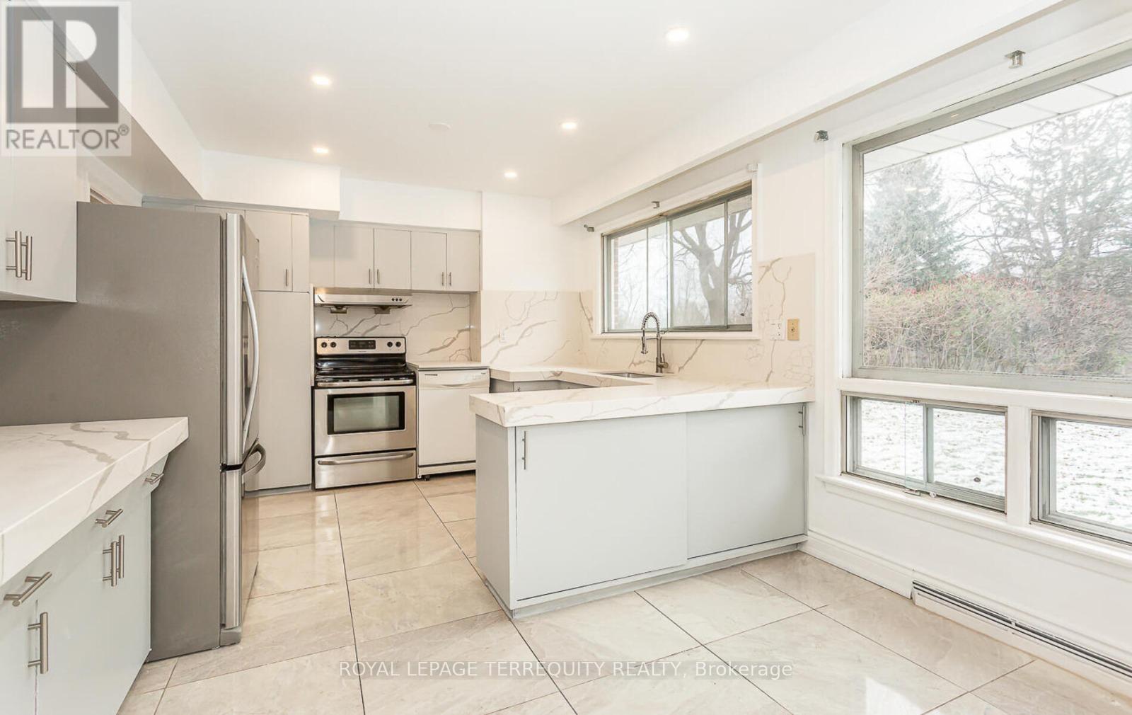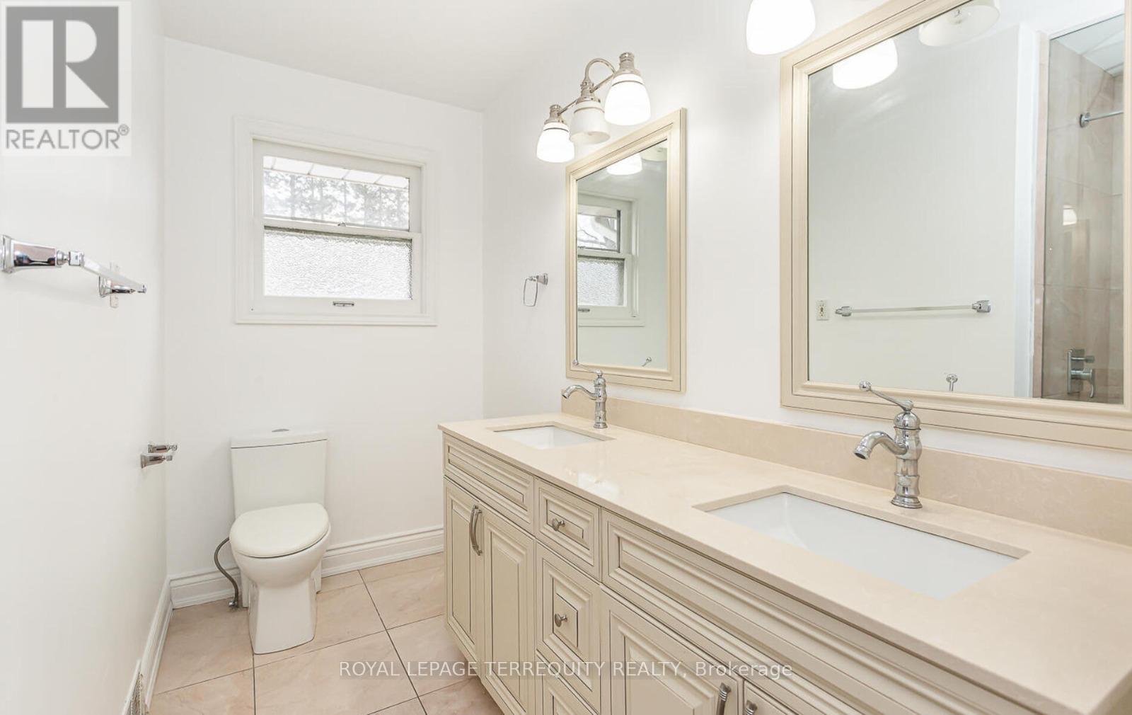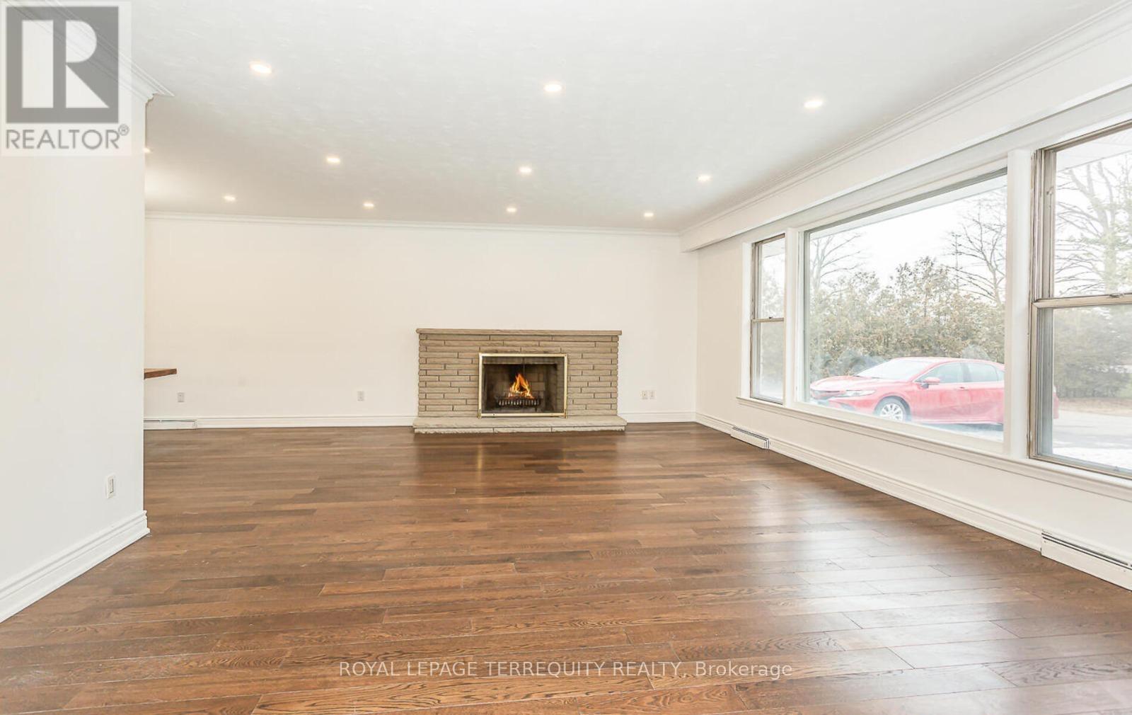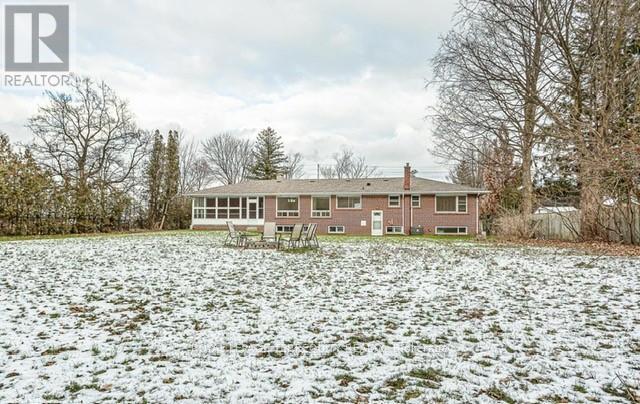412 Winston Churchill Boulevard Oakville, Ontario L6J 7X2
3 Bedroom
2 Bathroom
1,500 - 2,000 ft2
Bungalow
Fireplace
Central Air Conditioning
Forced Air
$3,850 Monthly
Welcome To This Unique Property On 34000 Sq-Ft Beautiful Lot, In The Prestigious South East Oakville And A Great School District, Neutral Paint Throughout, Updated Kitchen With High-End Quartz Counters Matching Backsplash. Living Formal Dining, 3-Bedrooms, Primary En-Suite, 2nd Full Washroom, Sun-Room On The Main Floor, Office And Huge Rec Room In The Basement, Neat Large Unfinished Space In The Basement For Gym . (id:58043)
Property Details
| MLS® Number | W12328269 |
| Property Type | Single Family |
| Community Name | 1006 - FD Ford |
| Parking Space Total | 10 |
Building
| Bathroom Total | 2 |
| Bedrooms Above Ground | 3 |
| Bedrooms Total | 3 |
| Appliances | Garage Door Opener Remote(s), Dishwasher, Dryer, Garage Door Opener, Hood Fan, Stove, Washer, Refrigerator |
| Architectural Style | Bungalow |
| Basement Development | Finished |
| Basement Type | N/a (finished) |
| Construction Style Attachment | Detached |
| Cooling Type | Central Air Conditioning |
| Exterior Finish | Brick |
| Fireplace Present | Yes |
| Flooring Type | Hardwood, Porcelain Tile |
| Foundation Type | Concrete |
| Heating Fuel | Natural Gas |
| Heating Type | Forced Air |
| Stories Total | 1 |
| Size Interior | 1,500 - 2,000 Ft2 |
| Type | House |
| Utility Water | Municipal Water |
Parking
| Attached Garage | |
| Garage |
Land
| Acreage | No |
| Sewer | Sanitary Sewer |
Rooms
| Level | Type | Length | Width | Dimensions |
|---|---|---|---|---|
| Basement | Family Room | 8.25 m | 3.56 m | 8.25 m x 3.56 m |
| Main Level | Living Room | 6.34 m | 4.64 m | 6.34 m x 4.64 m |
| Main Level | Dining Room | 3.6 m | 3.56 m | 3.6 m x 3.56 m |
| Main Level | Kitchen | 5.02 m | 3.47 m | 5.02 m x 3.47 m |
| Main Level | Primary Bedroom | 4.7 m | 3.63 m | 4.7 m x 3.63 m |
| Main Level | Bedroom 2 | 4.77 m | 3.63 m | 4.77 m x 3.63 m |
| Main Level | Bedroom 3 | 3.57 m | 3.14 m | 3.57 m x 3.14 m |
Contact Us
Contact us for more information
Hammad Arif
Salesperson
Royal LePage Terrequity Realty
2345 Argentia Road Unit 201b
Mississauga, Ontario L5N 8K4
2345 Argentia Road Unit 201b
Mississauga, Ontario L5N 8K4
(905) 812-9000
(905) 812-9609


