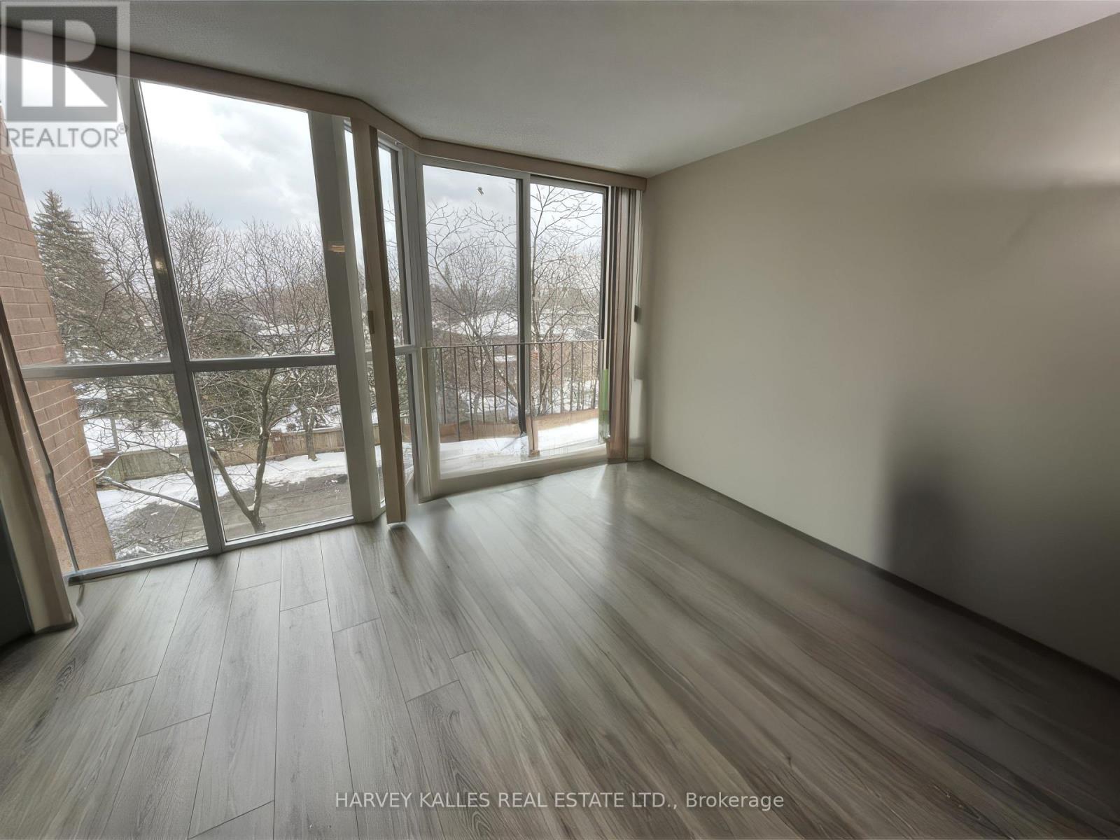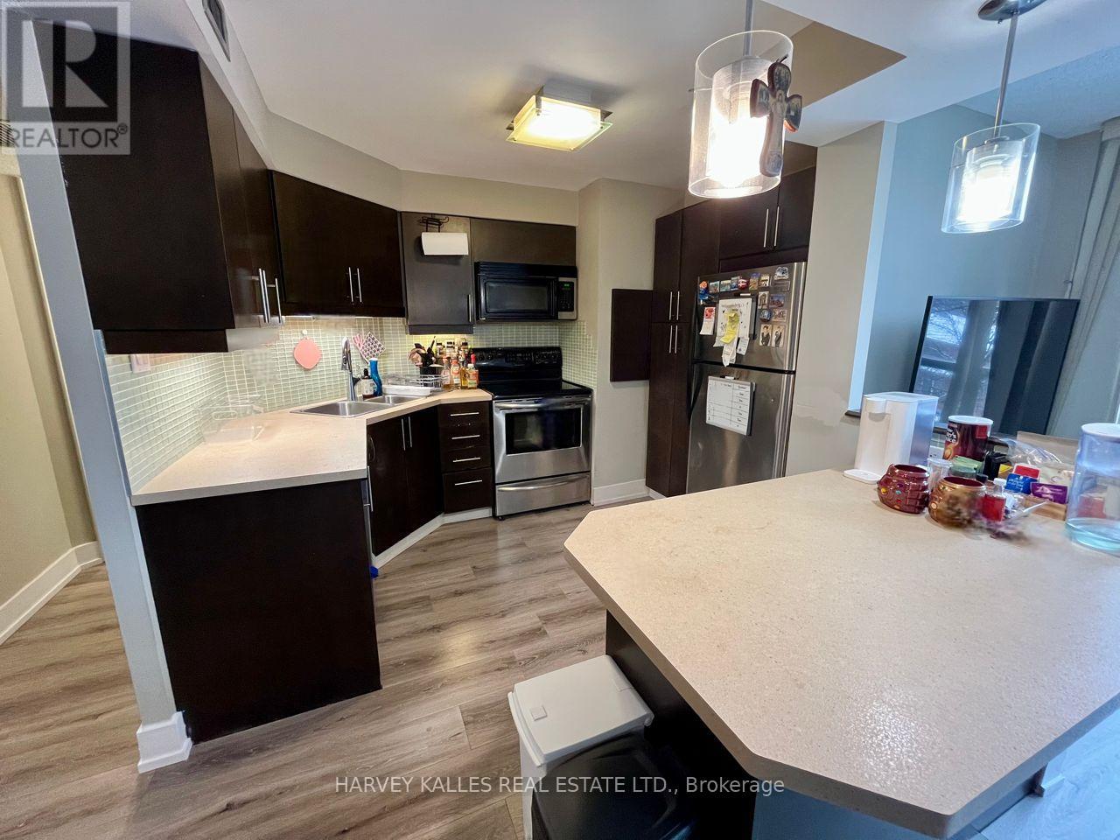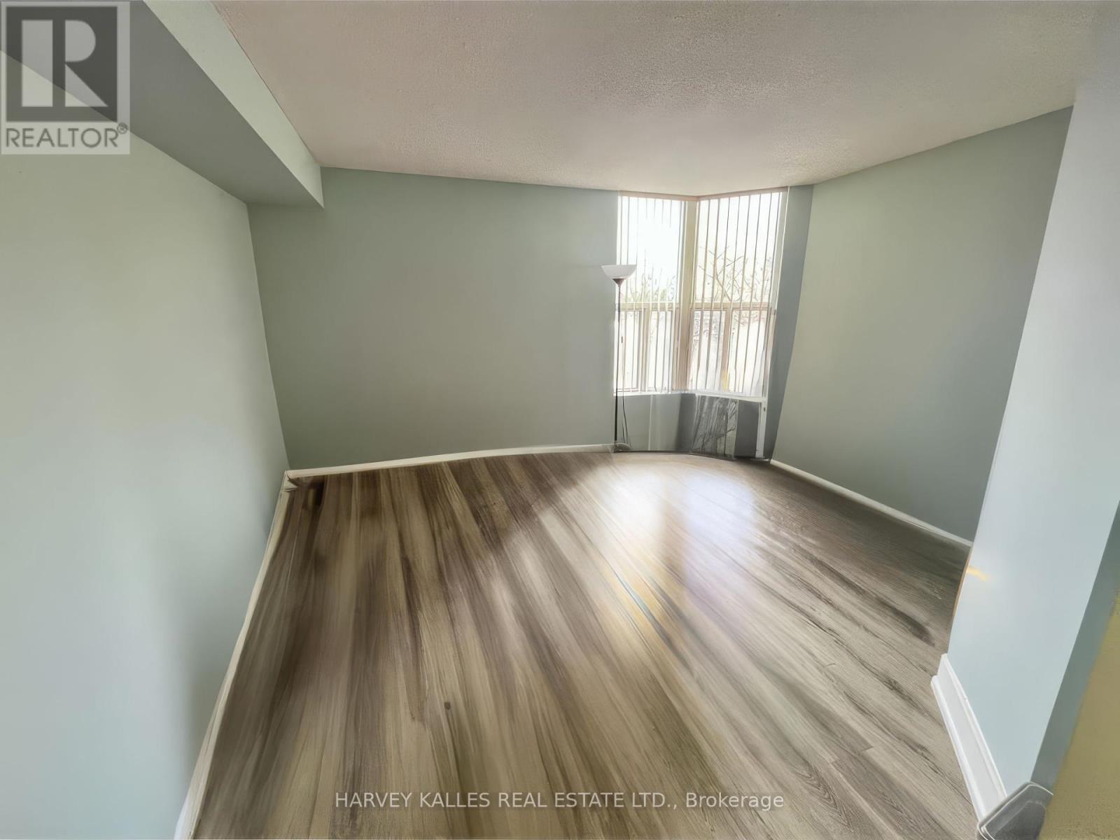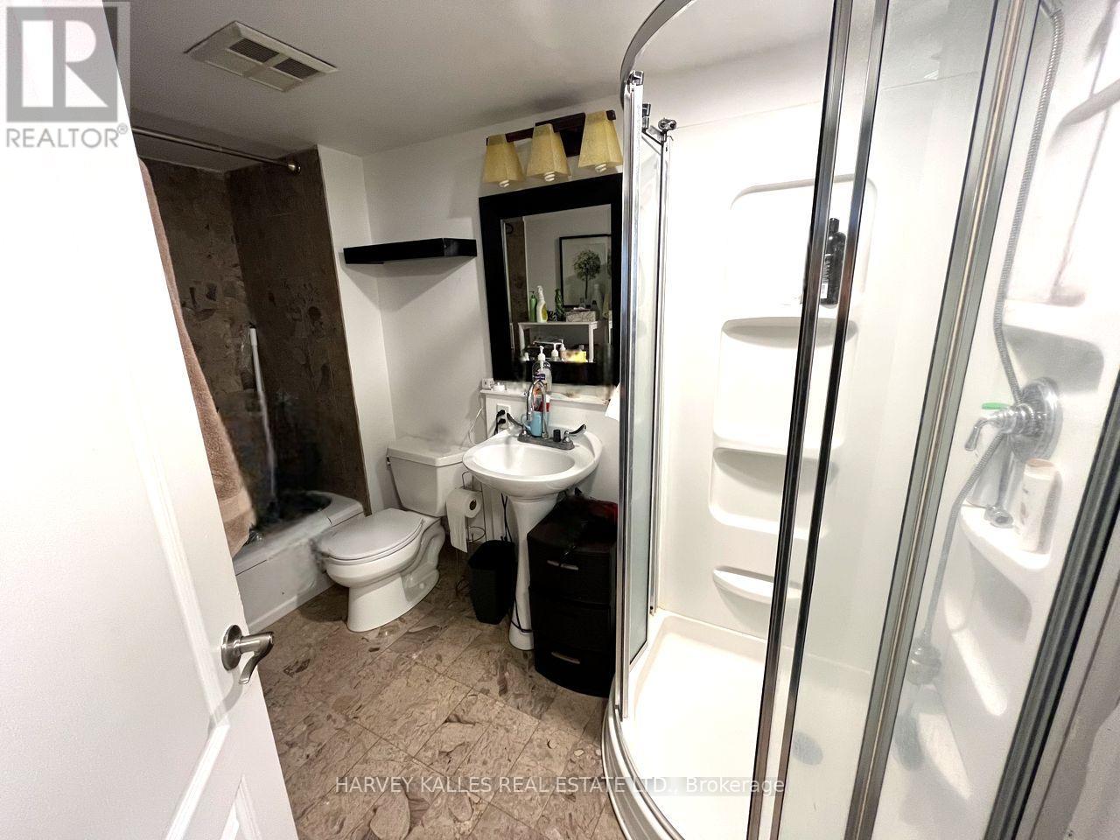413 - 5795 Yonge Street Toronto, Ontario M2M 4J3
$2,600 Monthly
Welcome to Turnbury Court at Yonge & Finch! In the heart of North York, steps to Yonge St shops, restaurants & TTC. This spacious and open 1 bedroom + den/office features laminate floors throughout open living spaces. Breakfast bar overlooks an open dining area with Juliette balcony & lovely east views. Stainless appliances. Ensuite laundry. One exclusive parking space included. Wonderful building amenities include Concierge, outdoor pool with bbq/park area, gym, sauna, squash court, whirlpool, party room + recently renovated lobby and hallways. ** Some photos are digitally staged **. **** EXTRAS **** Please note this is a NO PETS building. Unit is partially finshed. (id:58043)
Property Details
| MLS® Number | C11947413 |
| Property Type | Single Family |
| Community Name | Newtonbrook East |
| AmenitiesNearBy | Park, Place Of Worship, Public Transit, Schools |
| CommunityFeatures | Pets Not Allowed |
| Features | Flat Site, Balcony, Carpet Free |
| ParkingSpaceTotal | 1 |
| Structure | Squash & Raquet Court |
| ViewType | City View |
Building
| BathroomTotal | 2 |
| BedroomsAboveGround | 1 |
| BedroomsBelowGround | 1 |
| BedroomsTotal | 2 |
| Amenities | Security/concierge, Exercise Centre, Visitor Parking |
| Appliances | Dishwasher, Dryer, Hood Fan, Microwave, Refrigerator, Stove, Washer, Window Coverings |
| CoolingType | Central Air Conditioning |
| ExteriorFinish | Brick |
| FlooringType | Laminate |
| FoundationType | Unknown |
| HalfBathTotal | 1 |
| HeatingFuel | Natural Gas |
| HeatingType | Forced Air |
| SizeInterior | 799.9932 - 898.9921 Sqft |
| Type | Apartment |
Parking
| Underground |
Land
| Acreage | No |
| LandAmenities | Park, Place Of Worship, Public Transit, Schools |
| LandscapeFeatures | Landscaped |
Rooms
| Level | Type | Length | Width | Dimensions |
|---|---|---|---|---|
| Main Level | Foyer | 2 m | 1.23 m | 2 m x 1.23 m |
| Main Level | Living Room | 4.22 m | 4.43 m | 4.22 m x 4.43 m |
| Main Level | Dining Room | 3.65 m | 3 m | 3.65 m x 3 m |
| Main Level | Kitchen | 3.13 m | 2.35 m | 3.13 m x 2.35 m |
| Main Level | Primary Bedroom | 3.97 m | 3.36 m | 3.97 m x 3.36 m |
| Main Level | Den | 3.65 m | 3 m | 3.65 m x 3 m |
Interested?
Contact us for more information
Enna Groberman
Salesperson
2145 Avenue Road
Toronto, Ontario M5M 4B2
















