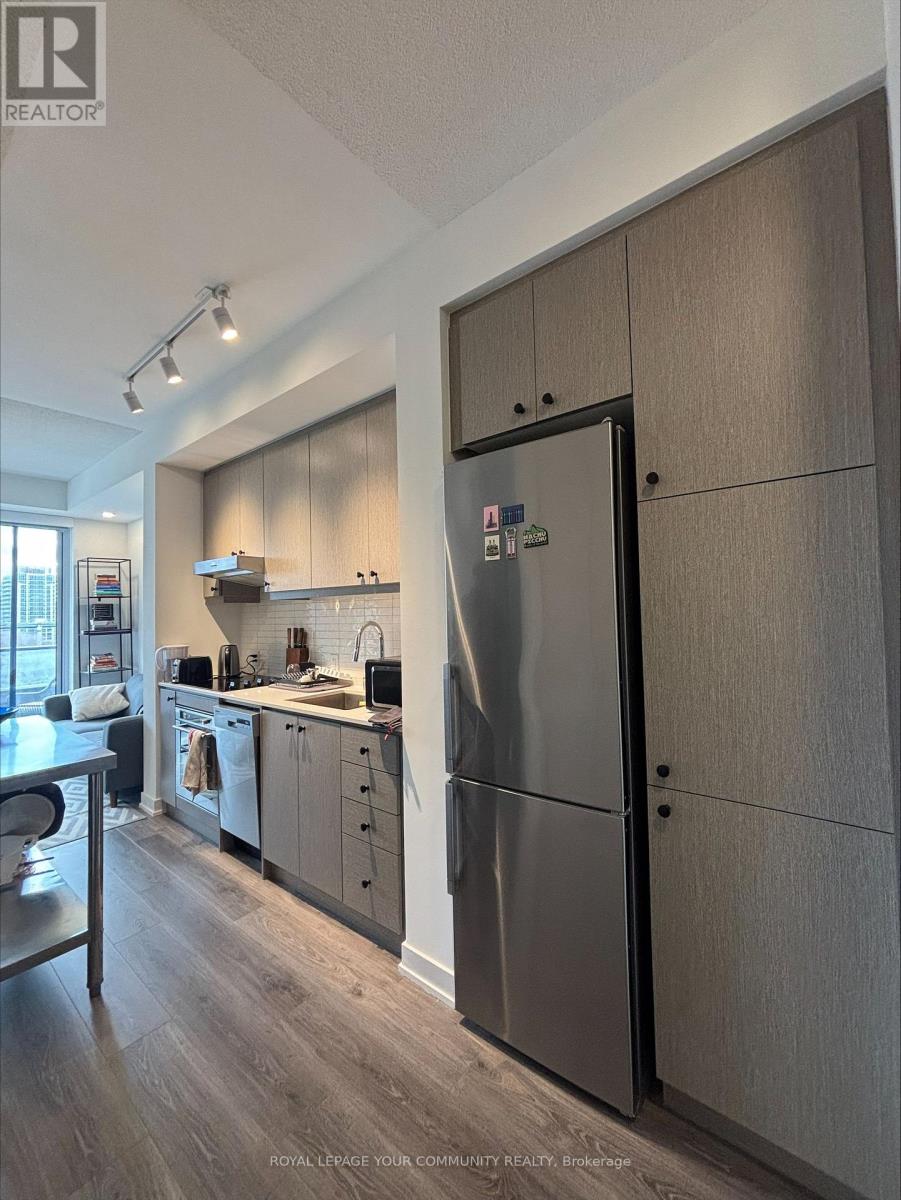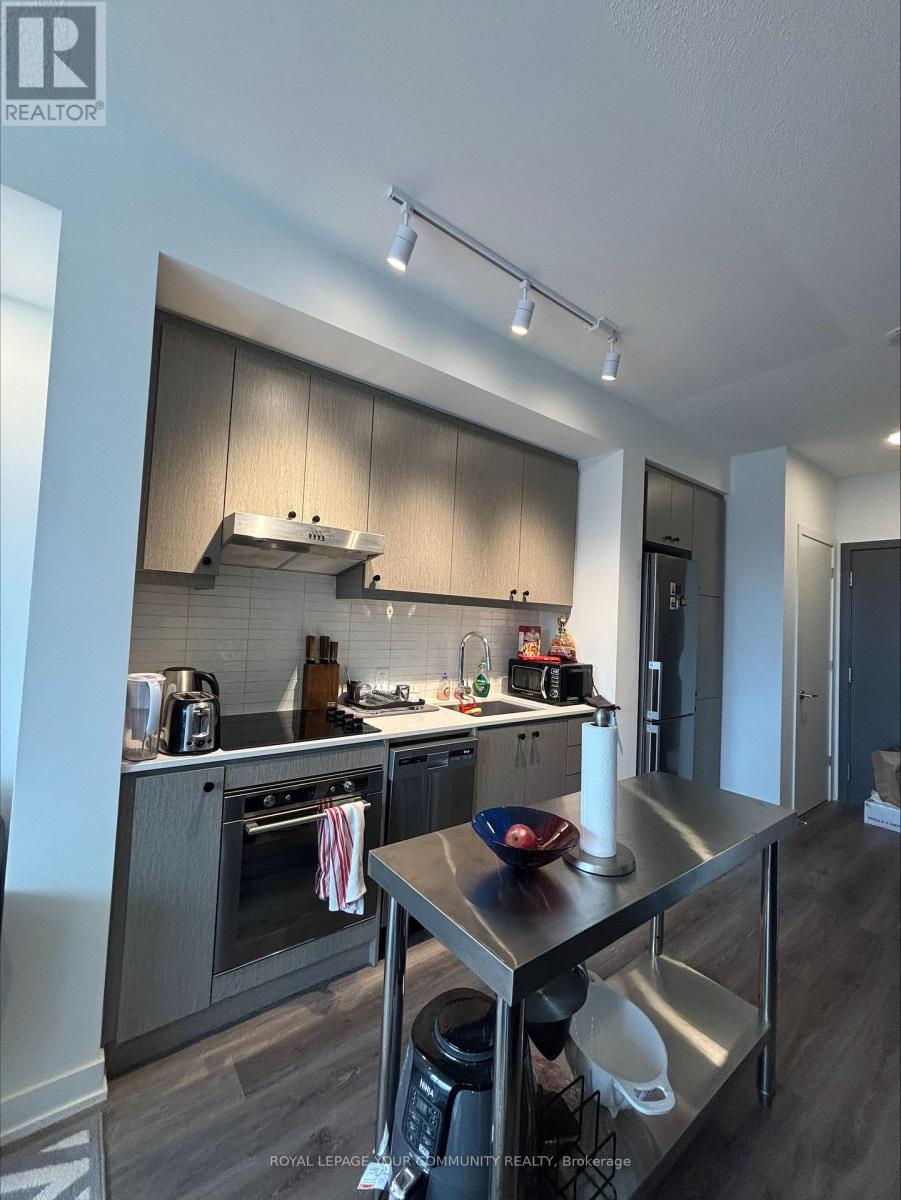414 - 9 Tecumseth Street Toronto, Ontario M5V 0S5
$2,350 Monthly
Discover the perfect blend of comfort and convenience in this stylish 1-bedroom + den condo, nestled in one of Toronto's most sought-after neighborhoods. Boasting 9 high ceilings and a fully open-concept living space, this unit offers a bright, airy atmosphere with seamless access to a private balcony. The den is ideal for a home office or guest area, while the modern kitchen features quality stainless steel appliances and ample storage, making everyday living effortless. Located in a prime downtown neighborhood with a Walk Score of 99, you're just steps from restaurants, cafes, grocery stores, parks, and entertainment. Plus, with easy access to transit and major highways, commuting is effortless. (id:58043)
Property Details
| MLS® Number | C12051916 |
| Property Type | Single Family |
| Neigbourhood | Spadina—Fort York |
| Community Name | Niagara |
| AmenitiesNearBy | Public Transit, Park, Place Of Worship |
| CommunityFeatures | Pet Restrictions |
| Features | Balcony, Carpet Free |
Building
| BathroomTotal | 1 |
| BedroomsAboveGround | 1 |
| BedroomsBelowGround | 1 |
| BedroomsTotal | 2 |
| Amenities | Security/concierge, Recreation Centre, Exercise Centre, Visitor Parking, Storage - Locker |
| Appliances | Cooktop, Dishwasher, Dryer, Washer, Refrigerator |
| CoolingType | Central Air Conditioning |
| ExteriorFinish | Concrete |
| FlooringType | Laminate |
| HeatingFuel | Natural Gas |
| HeatingType | Forced Air |
| SizeInterior | 499.9955 - 598.9955 Sqft |
| Type | Apartment |
Parking
| Underground | |
| Garage |
Land
| Acreage | No |
| LandAmenities | Public Transit, Park, Place Of Worship |
Rooms
| Level | Type | Length | Width | Dimensions |
|---|---|---|---|---|
| Main Level | Kitchen | Measurements not available | ||
| Main Level | Living Room | Measurements not available | ||
| Main Level | Primary Bedroom | Measurements not available | ||
| Main Level | Den | Measurements not available |
https://www.realtor.ca/real-estate/28097504/414-9-tecumseth-street-toronto-niagara-niagara
Interested?
Contact us for more information
Tyler Mclay
Salesperson
187 King Street East
Toronto, Ontario M5A 1J5
Bera Musah
Salesperson
187 King Street East
Toronto, Ontario M5A 1J5


















