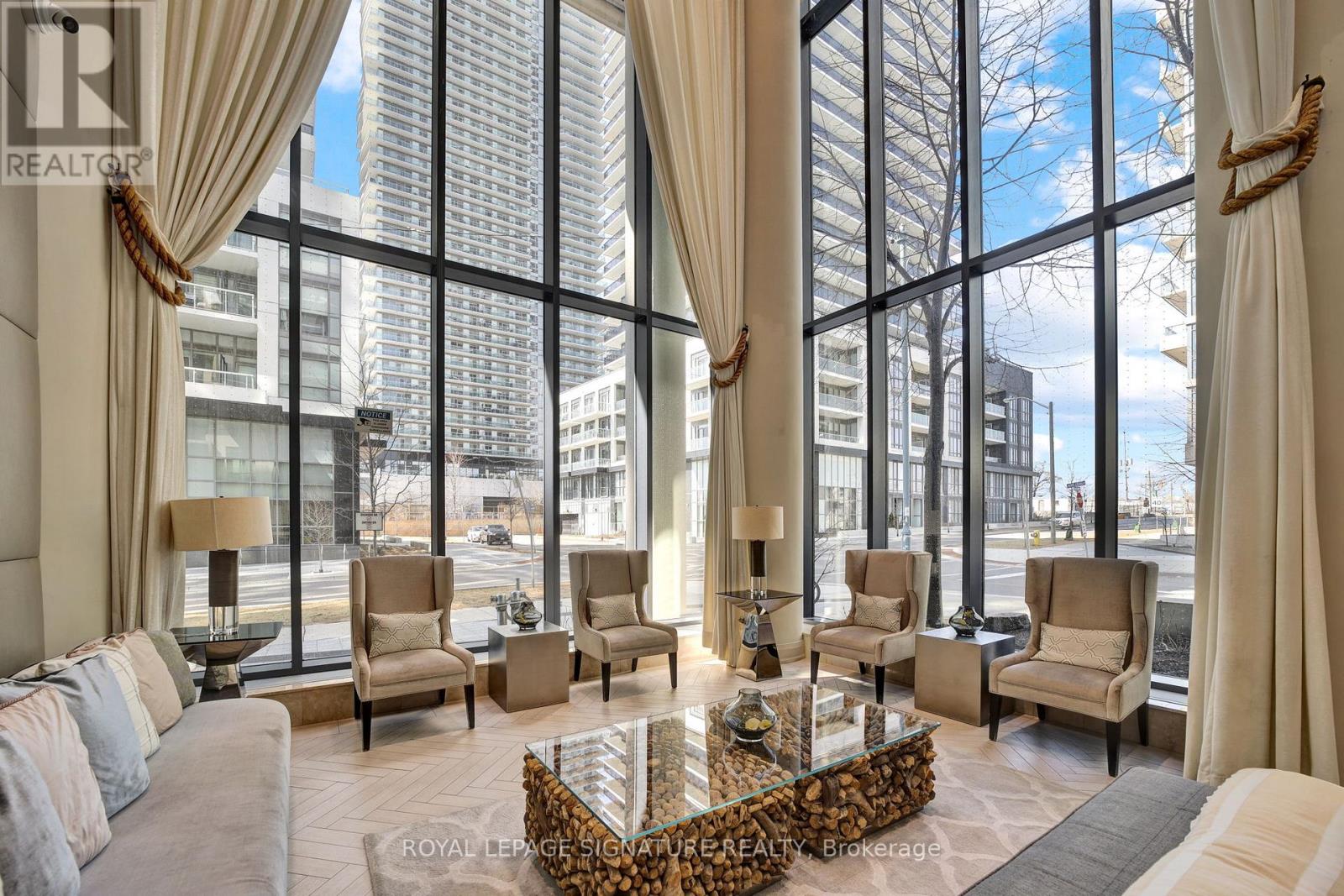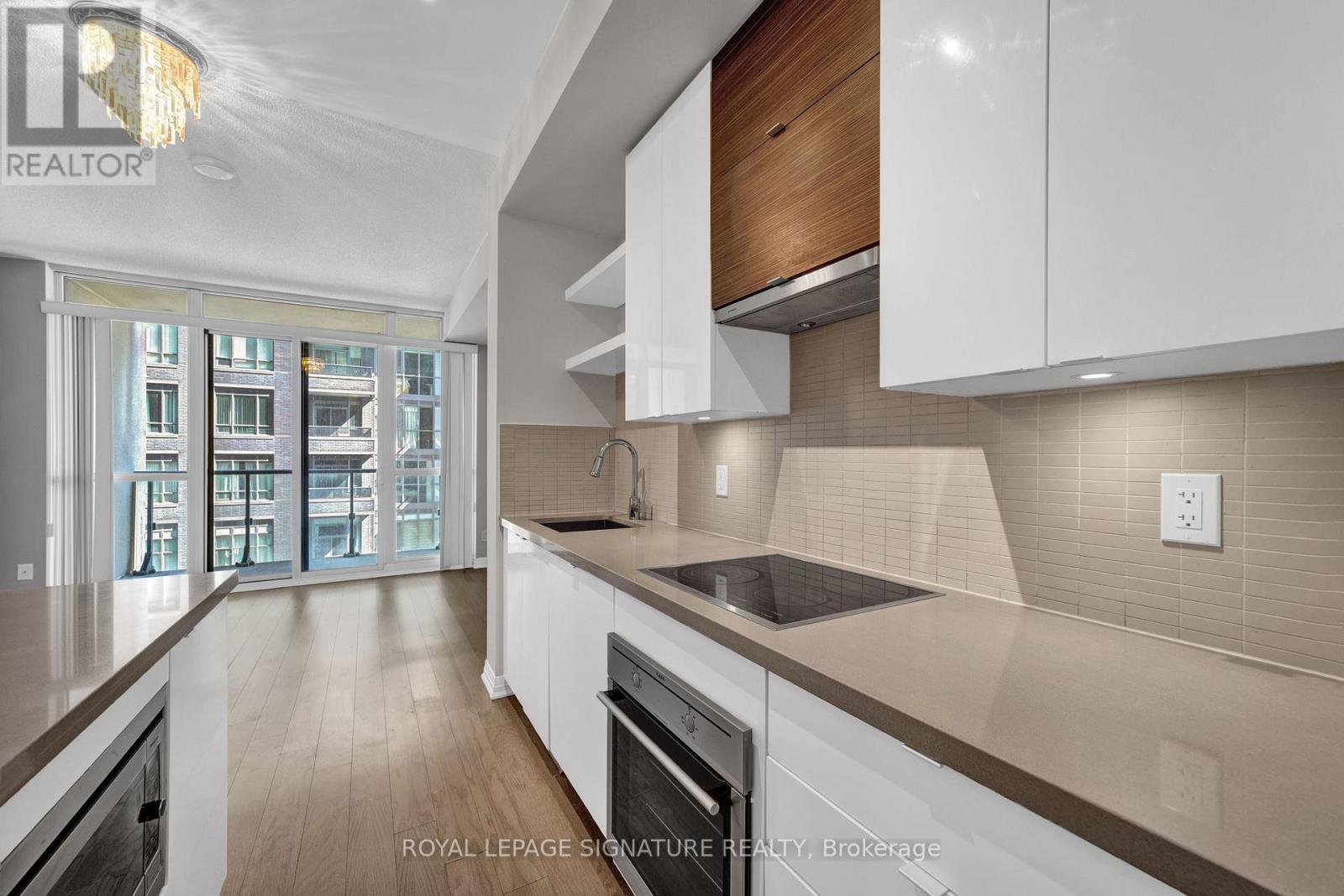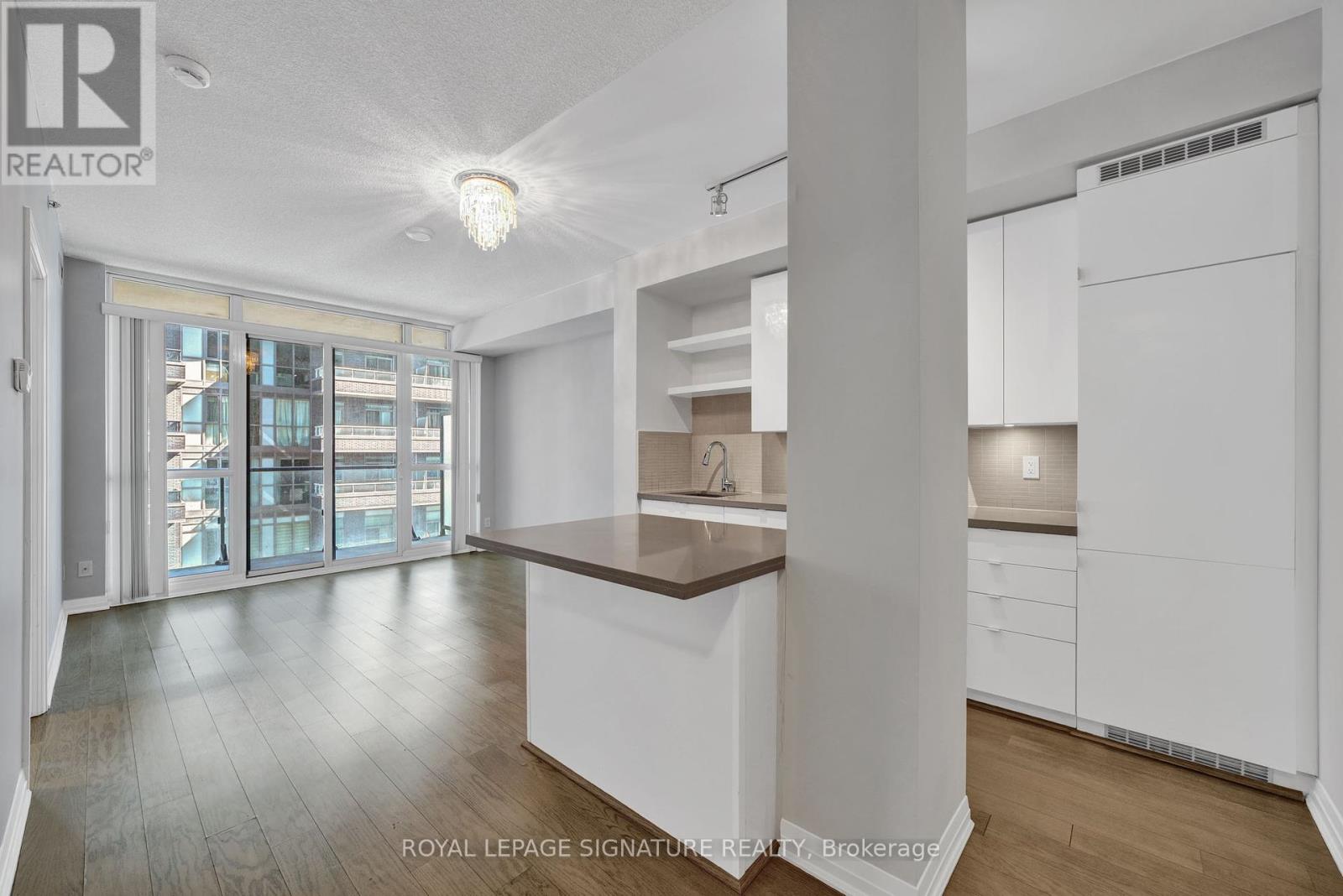415 - 59 Annie Craig Drive Toronto, Ontario M8V 0C4
$2,995 Monthly
Welcome to Luxury Living at Ocean Club! Discover waterfront living in this stunning 2-bedroom,2-bathroom suite, ideally situated in the highly sought-after Ocean Club community, one of Toronto's most desirable waterfront residences. This bright southeast-facing unit show soaring 9-foot ceilings and floor-to-ceiling windows, offering spectacular views of the city skyline and lakefront. The split-bedroom layout offers both privacy and versatility, while the open-concept design creates a seamless flow for comfortable living and entertaining. Residents enjoy incredible amenities, including an indoor pool, whirlpool jacuzzi, sauna, state-of-the-art fitness center, rooftop garden with BBQs, elegant lounge and party rooms, guest suites, bicycle storage, visitor parking, 24-hour concierge service & more. With convenient access to the TTC, QEW, waterfront trails, shops, top-tier restaurants, and cafés, everything you need is within reach. Just steps from the lake and scenic nature trails, this vibrant waterfront community puts everything at your doorstep. Don't miss this opportunity to call one of the citys most prestigious waterfront communities home. (id:58043)
Property Details
| MLS® Number | W12081883 |
| Property Type | Single Family |
| Neigbourhood | Humber Bay Shores |
| Community Name | Mimico |
| Amenities Near By | Hospital, Marina, Park, Public Transit |
| Community Features | Pet Restrictions |
| Features | Ravine, Elevator, Balcony |
| Parking Space Total | 1 |
Building
| Bathroom Total | 2 |
| Bedrooms Above Ground | 2 |
| Bedrooms Total | 2 |
| Amenities | Security/concierge, Exercise Centre, Storage - Locker |
| Appliances | Dishwasher, Dryer, Microwave, Oven, Stove, Washer, Window Coverings, Refrigerator |
| Cooling Type | Central Air Conditioning |
| Exterior Finish | Concrete |
| Fire Protection | Smoke Detectors |
| Flooring Type | Laminate |
| Heating Fuel | Natural Gas |
| Heating Type | Forced Air |
| Size Interior | 700 - 799 Ft2 |
| Type | Apartment |
Parking
| Underground | |
| Garage |
Land
| Acreage | No |
| Land Amenities | Hospital, Marina, Park, Public Transit |
Rooms
| Level | Type | Length | Width | Dimensions |
|---|---|---|---|---|
| Flat | Kitchen | 3.56 m | 3.43 m | 3.56 m x 3.43 m |
| Flat | Living Room | 3.56 m | 3.38 m | 3.56 m x 3.38 m |
| Flat | Primary Bedroom | 3.23 m | 3.1 m | 3.23 m x 3.1 m |
| Flat | Bedroom 2 | 3.02 m | 2.84 m | 3.02 m x 2.84 m |
| Flat | Bathroom | Measurements not available | ||
| Flat | Bathroom | Measurements not available |
https://www.realtor.ca/real-estate/28165755/415-59-annie-craig-drive-toronto-mimico-mimico
Contact Us
Contact us for more information
Simran Hans
Salesperson
201-30 Eglinton Ave West
Mississauga, Ontario L5R 3E7
(905) 568-2121
(905) 568-2588




























