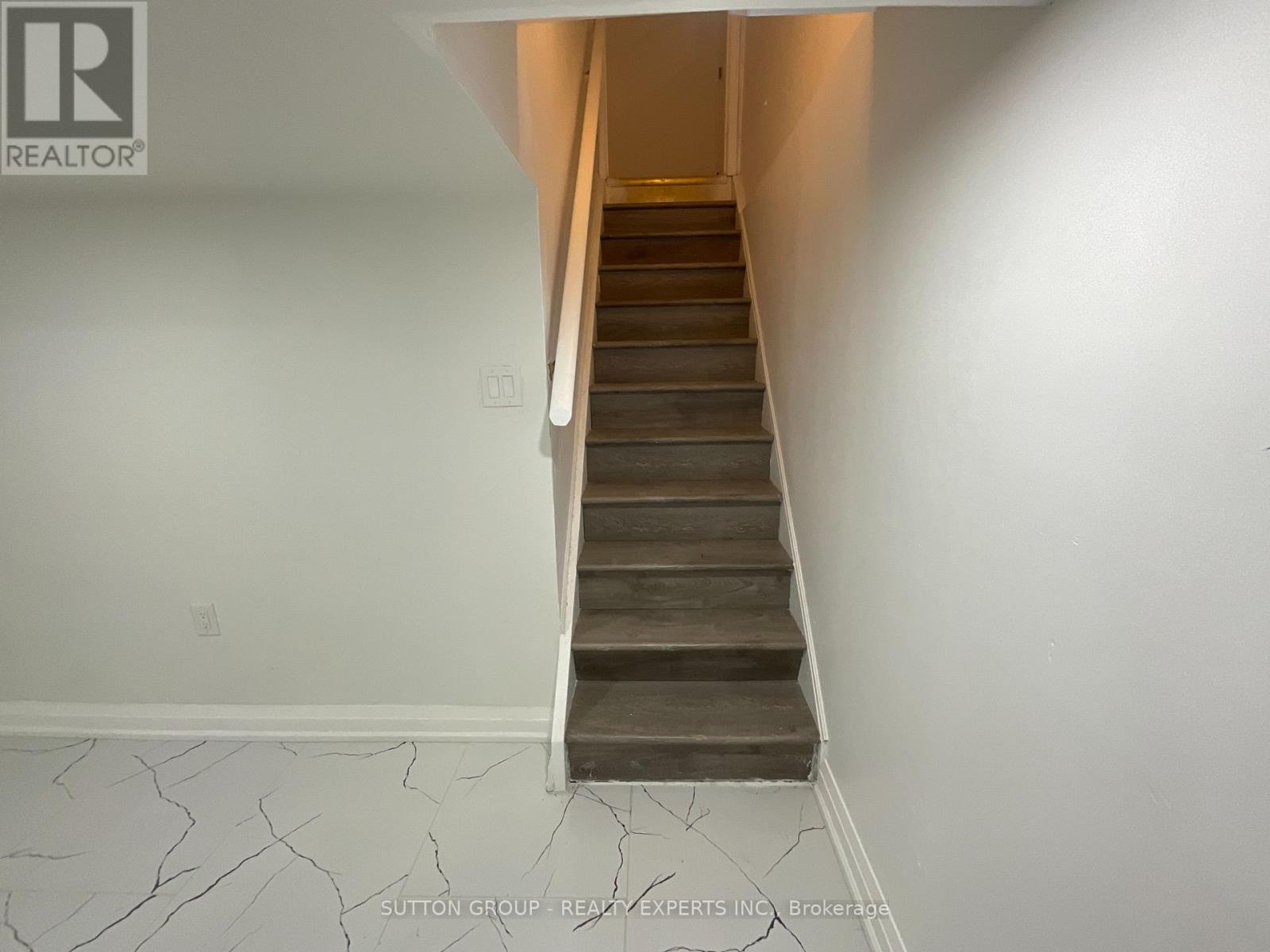415 Mount Pleasant Road Brantford, Ontario N3T 5L5
$2,299 Monthly
Newly Contructed Legal Basement in High-end Tutela Heights Neighbourhood With A Seperate Entrance. Boasting 4 Bed & 2 Full Bath, This Home has a Beautiful Layout. Bright Spacious Open Concept Floorplan That Fits The Needs of A Large Family. In-Suite Laundry and 4 Car Parking Making it A Convenient Choice for Families. Close to Schools, Trails, GrandRiver, and All Major Amenities. The tenant will pay 20% of all utility bills. (id:58043)
Property Details
| MLS® Number | X12021174 |
| Property Type | Single Family |
| Parking Space Total | 4 |
Building
| Bathroom Total | 2 |
| Bedrooms Above Ground | 4 |
| Bedrooms Total | 4 |
| Architectural Style | Bungalow |
| Basement Development | Finished |
| Basement Features | Separate Entrance |
| Basement Type | N/a (finished) |
| Construction Style Attachment | Detached |
| Cooling Type | Central Air Conditioning |
| Exterior Finish | Aluminum Siding, Brick |
| Heating Fuel | Natural Gas |
| Heating Type | Forced Air |
| Stories Total | 1 |
| Size Interior | 2,000 - 2,500 Ft2 |
| Type | House |
| Utility Water | Municipal Water |
Parking
| Attached Garage | |
| Garage |
Land
| Acreage | No |
| Sewer | Septic System |
| Size Depth | 302 Ft ,1 In |
| Size Frontage | 102 Ft |
| Size Irregular | 102 X 302.1 Ft |
| Size Total Text | 102 X 302.1 Ft |
Rooms
| Level | Type | Length | Width | Dimensions |
|---|---|---|---|---|
| Basement | Kitchen | 4.11 m | 3.9 m | 4.11 m x 3.9 m |
| Basement | Family Room | 8.2 m | 3.8 m | 8.2 m x 3.8 m |
| Basement | Bedroom | 3.7 m | 2.7 m | 3.7 m x 2.7 m |
| Basement | Bedroom 2 | 3.7 m | 2.7 m | 3.7 m x 2.7 m |
| Basement | Bedroom 3 | 3.4 m | 3.7 m | 3.4 m x 3.7 m |
| Basement | Bedroom 4 | 2.8 m | 2.8 m | 2.8 m x 2.8 m |
| Basement | Bathroom | 2.8 m | 1.6 m | 2.8 m x 1.6 m |
| Basement | Bedroom | 2.8 m | 1.2 m | 2.8 m x 1.2 m |
| Basement | Laundry Room | 3 m | 1.8 m | 3 m x 1.8 m |
https://www.realtor.ca/real-estate/28029315/415-mount-pleasant-road-brantford
Contact Us
Contact us for more information
Zeeshan Asif
Salesperson
www.zteam.ca/
60 Gillingham Drive #400
Brampton, Ontario L6X 0Z9
(905) 458-7979
(905) 458-1220
www.suttonexperts.com/






















