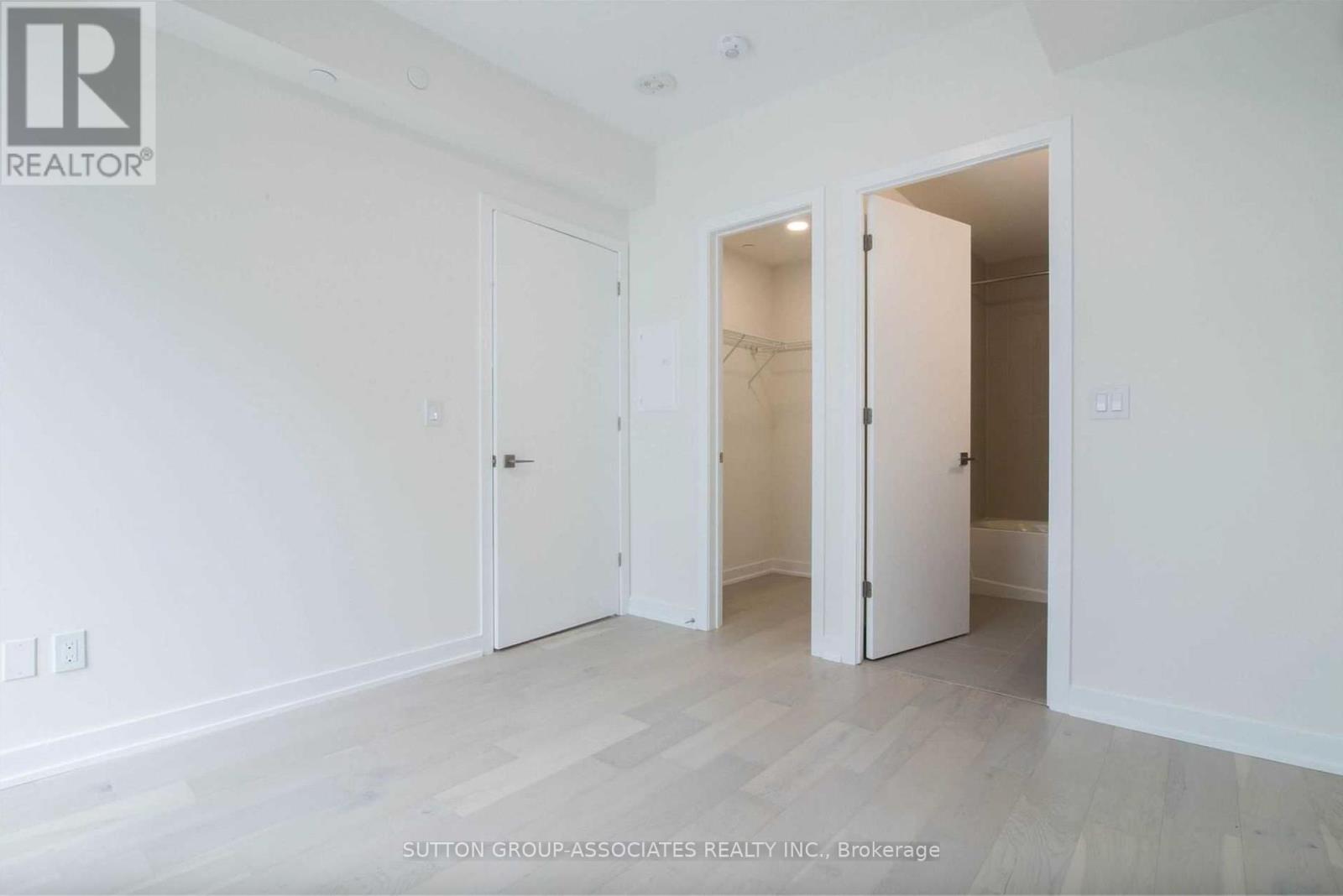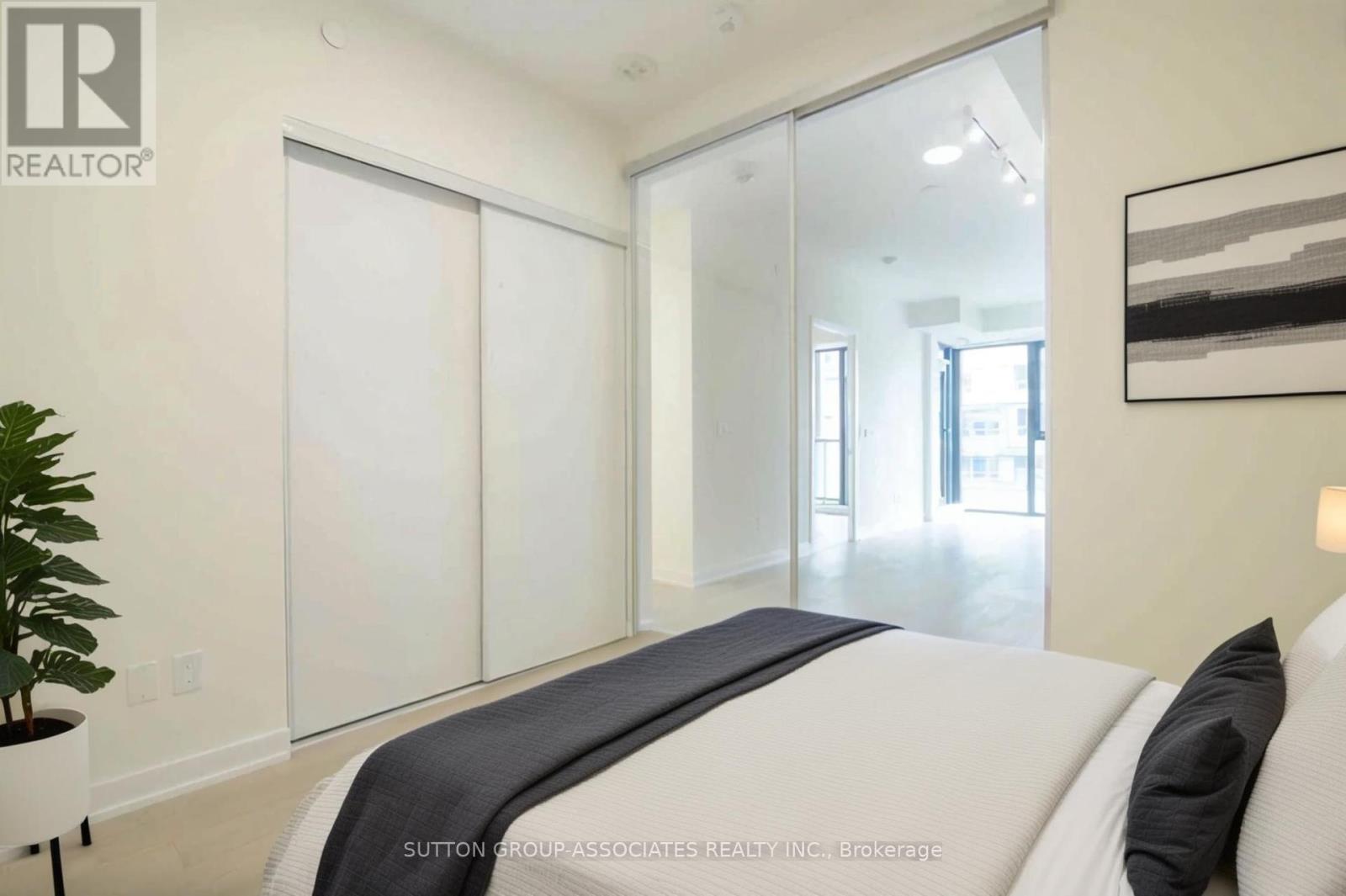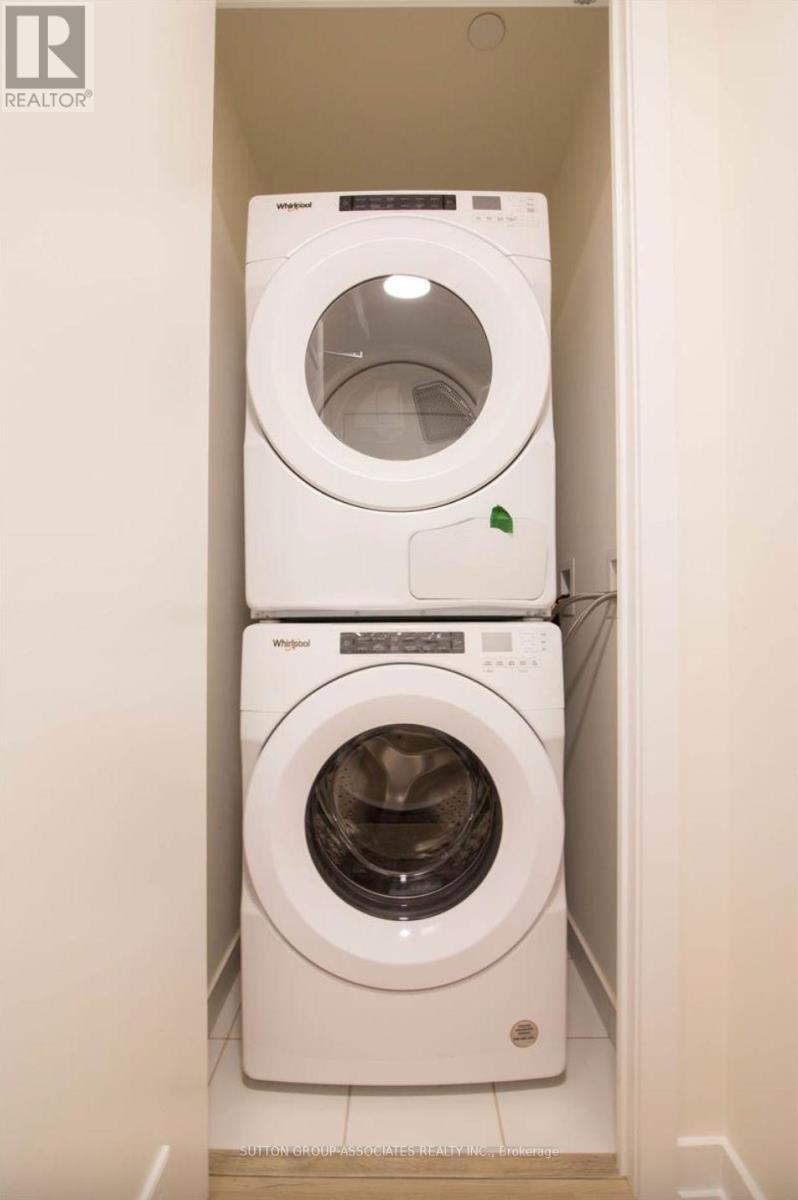416 - 840 St Clair Avenue W Toronto, Ontario M6C 1C1
$2,700 Monthly
Welcome to Eight Forty an inviting boutique building in the heart of St. Clair West. This well laid out 690 sq ft south-facing unit boasts: a split bedroom layout, plenty of natural light from floor-to-ceiling windows, laminate floors, modern open-concept kitchen with sleek cupboards and stone counters, primary bedroom with walk-in closet & 4 piece ensuite, in-suite laundry and plenty of closet space! Large 2nd bedroom with full-sized closet and frosted sliding door for privacy. Minutes to St. Clair West subway, groceries, tons of restaurants, yoga studios, Wychwood Barns, which includes a Farmers Market. Public Transit at your doorstep, getting you to Downtown Toronto within 35mins. Building amenities include Fitness Centre, designer decorated Party Room with bar area and adjoining Outdoor Patio Lounge with BBQs, bicycle parking, and outdoor green Roof Terrace. **EXTRAS** FOR TENANT'S USE: Fridge, stove, oven, dishwasher, microwave hood fan and washer & dryer. All elf's and window coverings belonging to the landlord. 1 locker. (id:58043)
Property Details
| MLS® Number | C11892563 |
| Property Type | Single Family |
| Community Name | Wychwood |
| AmenitiesNearBy | Schools, Public Transit, Park |
| CommunityFeatures | Pet Restrictions |
| Features | Balcony, Carpet Free, In Suite Laundry |
| ViewType | View |
Building
| BathroomTotal | 2 |
| BedroomsAboveGround | 2 |
| BedroomsTotal | 2 |
| Amenities | Exercise Centre, Party Room, Storage - Locker |
| Appliances | Range, Oven - Built-in |
| CoolingType | Central Air Conditioning |
| ExteriorFinish | Brick |
| FireProtection | Controlled Entry |
| FlooringType | Laminate |
| HeatingFuel | Natural Gas |
| HeatingType | Heat Pump |
| SizeInterior | 599.9954 - 698.9943 Sqft |
| Type | Apartment |
Parking
| Underground |
Land
| Acreage | No |
| LandAmenities | Schools, Public Transit, Park |
Rooms
| Level | Type | Length | Width | Dimensions |
|---|---|---|---|---|
| Flat | Foyer | Measurements not available | ||
| Flat | Living Room | 7.16 m | 3.23 m | 7.16 m x 3.23 m |
| Flat | Dining Room | 7.16 m | 3.23 m | 7.16 m x 3.23 m |
| Flat | Kitchen | 7.16 m | 3.23 m | 7.16 m x 3.23 m |
| Flat | Primary Bedroom | 3.1 m | 3.05 m | 3.1 m x 3.05 m |
| Flat | Bathroom | Measurements not available | ||
| Flat | Bedroom 2 | 2.743 m | 2.743 m | 2.743 m x 2.743 m |
https://www.realtor.ca/real-estate/27737148/416-840-st-clair-avenue-w-toronto-wychwood-wychwood
Interested?
Contact us for more information
Rosa Leal
Salesperson
358 Davenport Road
Toronto, Ontario M5R 1K6
Josie Stern
Salesperson
358 Davenport Road
Toronto, Ontario M5R 1K6























