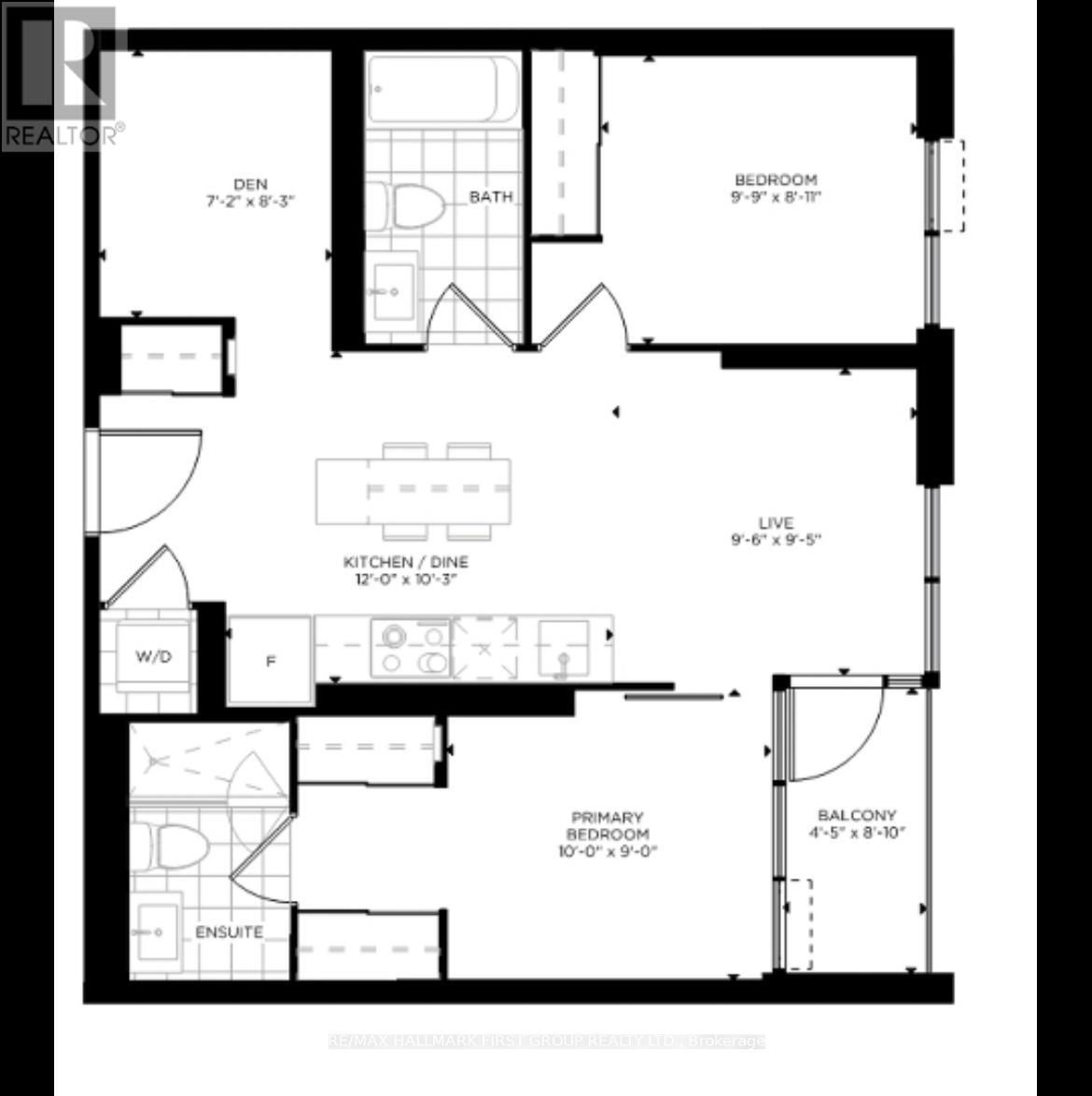419 - 201 Brock Street S Whitby, Ontario L1N 0P8
$2,850 Monthly
Experience the perfect blend of style and convenience in this spectacular 2+1 bedroom, 2 bathroom, never lived in before condo! Situated in vibrant downtown Whitby steps to shops, trendy restaurants, pubs, grocery stores, cafes, transit & the GO Station. It also provides easy access to the 401. The open-concept floor plan features floor-to-ceiling windows that fill the space with natural light and overlook the peaceful courtyard, creating a bright and inviting atmosphere. The sleek kitchen boasts a stylish backsplash, a functional island with seating, and modern finishes throughout. The primary bedroom offers a private retreat with his-and-hers closets and a 3-piece ensuite. Generously sized secondary bedroom provides a large closet & windows. The Den is a great space for an office or TV room! Enjoy the added bonus of 1 parking and a storage locker! Additional highlights include ensuite laundry, a private balcony, and no neighbors above! Enjoy resort style amenities such as the Gym, Party Room, Meeting Room, Rooftop Terrace, Pet Wash Station, Courtyard & More! With its thoughtful layout, contemporary design, and unbeatable location, this home offers the perfect combination of comfort and urban living. **Blinds to be installed before the New Year** **** EXTRAS **** AAA Tenants - Must provide photo ID, Equifax credit report, employment letter, 2 recent paystubs, and a Complete Rental Application. (id:58043)
Property Details
| MLS® Number | E11887812 |
| Property Type | Single Family |
| Community Name | Downtown Whitby |
| CommunicationType | High Speed Internet |
| CommunityFeatures | Pet Restrictions |
| Features | Balcony, Carpet Free |
| ParkingSpaceTotal | 1 |
Building
| BathroomTotal | 2 |
| BedroomsAboveGround | 2 |
| BedroomsBelowGround | 1 |
| BedroomsTotal | 3 |
| Amenities | Visitor Parking, Security/concierge, Party Room, Exercise Centre, Storage - Locker |
| CoolingType | Central Air Conditioning |
| ExteriorFinish | Concrete, Brick Facing |
| FireProtection | Controlled Entry |
| FlooringType | Laminate |
| HeatingFuel | Natural Gas |
| HeatingType | Forced Air |
| SizeInterior | 699.9943 - 798.9932 Sqft |
| Type | Apartment |
Parking
| Underground |
Land
| Acreage | No |
| LandscapeFeatures | Landscaped |
Rooms
| Level | Type | Length | Width | Dimensions |
|---|---|---|---|---|
| Main Level | Kitchen | 3.65 m | 3.14 m | 3.65 m x 3.14 m |
| Main Level | Living Room | 2.92 m | 2.89 m | 2.92 m x 2.89 m |
| Main Level | Den | 2.19 m | 2.52 m | 2.19 m x 2.52 m |
| Main Level | Primary Bedroom | 3.04 m | 2.98 m | 3.04 m x 2.98 m |
| Main Level | Bedroom 2 | 3.01 m | 2.48 m | 3.01 m x 2.48 m |
Interested?
Contact us for more information
Shannon Lindsey Mclean
Broker
1154 Kingston Road
Pickering, Ontario L1V 1B4
Jessica Norn
Salesperson
1154 Kingston Road
Pickering, Ontario L1V 1B4
























