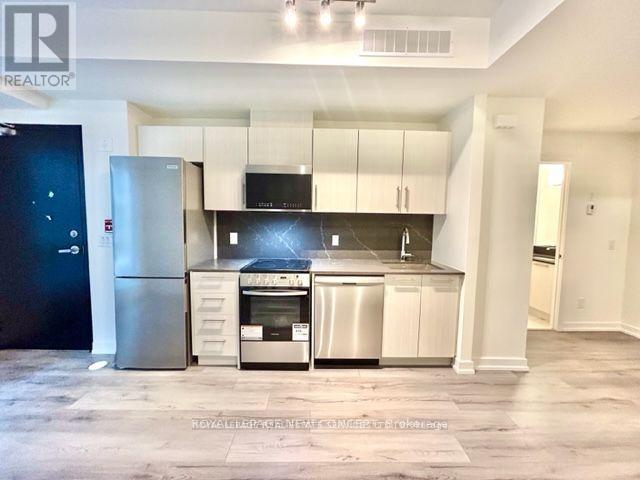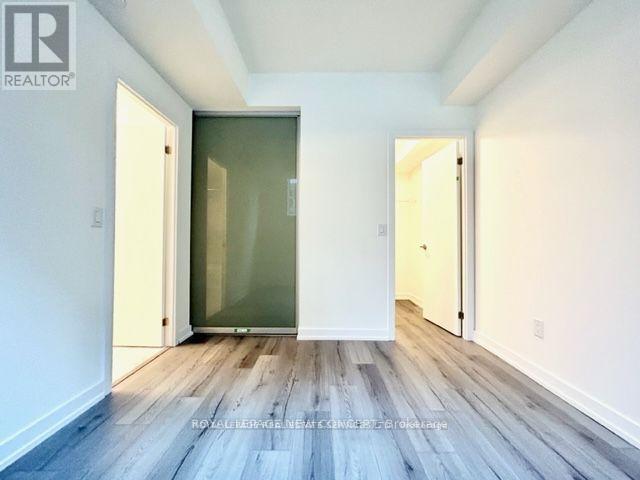42 - 861 Sheppard Avenue W Toronto, Ontario M3H 0E9
2 Bedroom
3 Bathroom
999.992 - 1198.9898 sqft
Central Air Conditioning, Ventilation System
Forced Air
$3,000 Monthly
An Upgraded Brand New Greenwich Townhouse, 9ft High Ceilings, Upgraded Kitchen Quartz Countertop, Iron Picket Railings, and Upgraded Porcelain tile, Upgraded Windows Blinds, Contemporary kitchen and its appliances and Large Windows, 3 Washrooms, Parking and Locker is included. A Great location on Sheppard Ave. W. **** EXTRAS **** S/S Fridge, Flat Stove, Built-in S/S Dishwasher, Microwave/Hood Range, Front load Washer/Dryer, All existing light fixtures, and Windows Blinds (id:58043)
Property Details
| MLS® Number | C11887194 |
| Property Type | Single Family |
| Neigbourhood | Clanton Park |
| Community Name | Clanton Park |
| CommunicationType | High Speed Internet |
| CommunityFeatures | Pet Restrictions |
| Features | Balcony |
| ParkingSpaceTotal | 1 |
Building
| BathroomTotal | 3 |
| BedroomsAboveGround | 2 |
| BedroomsTotal | 2 |
| Amenities | Storage - Locker |
| Appliances | Water Heater |
| BasementDevelopment | Finished |
| BasementType | N/a (finished) |
| CoolingType | Central Air Conditioning, Ventilation System |
| ExteriorFinish | Brick |
| FlooringType | Laminate |
| FoundationType | Unknown |
| HalfBathTotal | 1 |
| HeatingFuel | Natural Gas |
| HeatingType | Forced Air |
| SizeInterior | 999.992 - 1198.9898 Sqft |
| Type | Row / Townhouse |
Parking
| Underground |
Land
| Acreage | No |
Rooms
| Level | Type | Length | Width | Dimensions |
|---|---|---|---|---|
| Second Level | Primary Bedroom | 3.72 m | 4.61 m | 3.72 m x 4.61 m |
| Lower Level | Bedroom 2 | 2.78 m | 2.87 m | 2.78 m x 2.87 m |
| Lower Level | Den | 3.96 m | 2.62 m | 3.96 m x 2.62 m |
| Main Level | Kitchen | 5.82 m | 3.29 m | 5.82 m x 3.29 m |
| Main Level | Living Room | 5.82 m | 3.29 m | 5.82 m x 3.29 m |
| Main Level | Dining Room | 5.82 m | 3.29 m | 5.82 m x 3.29 m |
Interested?
Contact us for more information
Bill Chung
Broker
Royal LePage Real Estate Services Ltd.
4025 Yonge Street Suite 103
Toronto, Ontario M2P 2E3
4025 Yonge Street Suite 103
Toronto, Ontario M2P 2E3

























